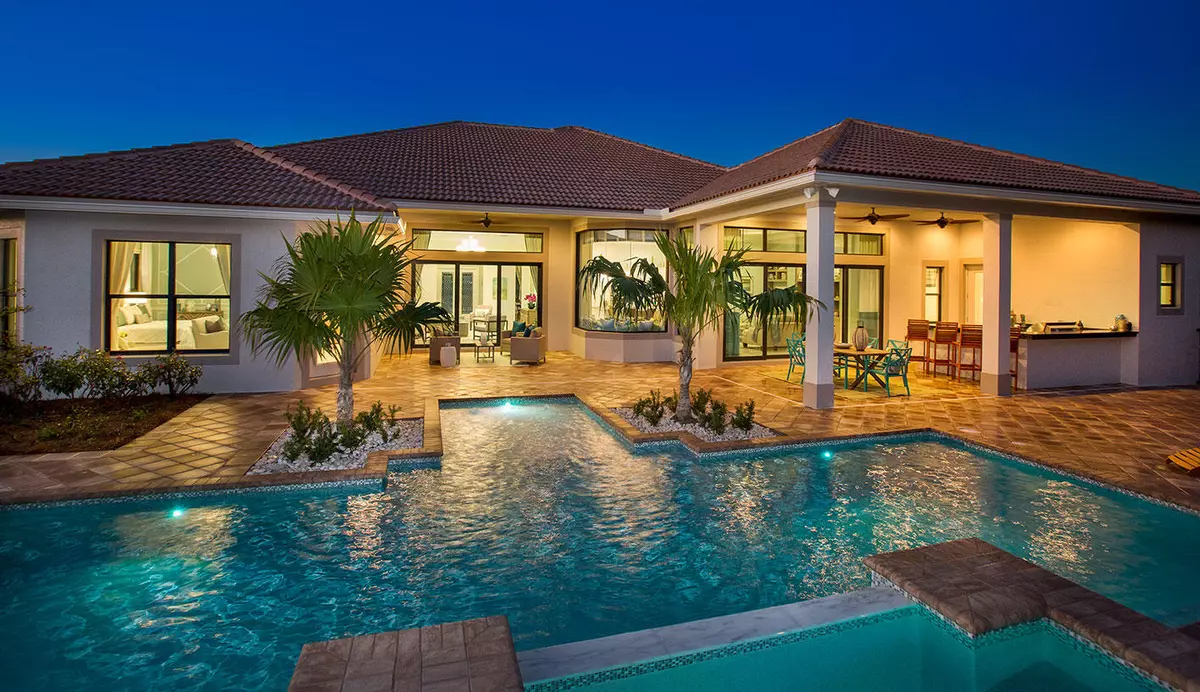Bought with Non-Member Selling Office
$1,600,000
$1,699,990
5.9%For more information regarding the value of a property, please contact us for a free consultation.
4 Beds
4.1 Baths
4,986 SqFt
SOLD DATE : 12/20/2024
Key Details
Sold Price $1,600,000
Property Type Single Family Home
Sub Type Single Family Detached
Listing Status Sold
Purchase Type For Sale
Square Footage 4,986 sqft
Price per Sqft $320
Subdivision Tuscawilla (Aka Canopy Creek)
MLS Listing ID RX-11013510
Sold Date 12/20/24
Style Traditional
Bedrooms 4
Full Baths 4
Half Baths 1
Construction Status New Construction
HOA Fees $382/mo
HOA Y/N Yes
Year Built 2014
Annual Tax Amount $17,698
Tax Year 2023
Lot Size 0.621 Acres
Property Description
Experience luxury living like never before!!! The highly anticipated DAHLIA MODEL HOME is finally available for sale! Don't miss out on this totally custom home with extraordinary tile inlays and custom wood working throughout. This residence exudes sophistication and comes fully furnished. Oversized gourmet kitchen with top of the line appliances, gas cooktop, double kitchen island, wood hood vent and more. Built out entertainment center in the family room, coffered custom ceiling in the living room and built out home office. The owner's suite includes stunning preserve views with coffered ceiling, soaker tub, luxurious appointed owners shower with shower bench and two walk-in closets.
Location
State FL
County Martin
Community Canopy Creek
Area 10 - Palm City West/Indiantown
Zoning RES
Rooms
Other Rooms Cabana Bath, Den/Office, Family, Great, Laundry-Inside, Laundry-Util/Closet, Maid/In-Law
Master Bath Dual Sinks, Mstr Bdrm - Ground, Mstr Bdrm - Sitting, Separate Shower, Separate Tub
Interior
Interior Features Bar, Built-in Shelves, Custom Mirror, Foyer, Kitchen Island, Pantry, Split Bedroom, Walk-in Closet
Heating Central, Electric
Cooling Central, Electric
Flooring Other, Tile
Furnishings Furnished
Exterior
Exterior Feature Auto Sprinkler, Built-in Grill, Custom Lighting, Fence, Open Patio, Open Porch, Summer Kitchen
Garage Spaces 3.0
Pool Gunite
Community Features Gated Community
Utilities Available Cable, Electric, Gas Natural, Public Sewer, Public Water, Underground
Amenities Available Basketball, Clubhouse, Community Room, Fitness Center, Fitness Trail, Park, Pickleball, Picnic Area, Playground, Pool, Street Lights, Tennis
Waterfront Description None
View Pool, Preserve
Roof Type Barrel
Exposure Northwest
Private Pool Yes
Building
Lot Description 1/2 to < 1 Acre
Story 1.00
Foundation CBS, Concrete, Stucco
Construction Status New Construction
Others
Pets Allowed Yes
Senior Community No Hopa
Restrictions Lease OK,No RV
Acceptable Financing Cash, Conventional
Horse Property No
Membership Fee Required No
Listing Terms Cash, Conventional
Financing Cash,Conventional
Read Less Info
Want to know what your home might be worth? Contact us for a FREE valuation!

Our team is ready to help you sell your home for the highest possible price ASAP








