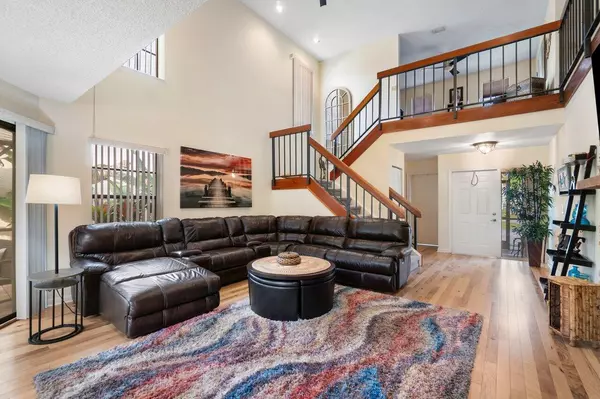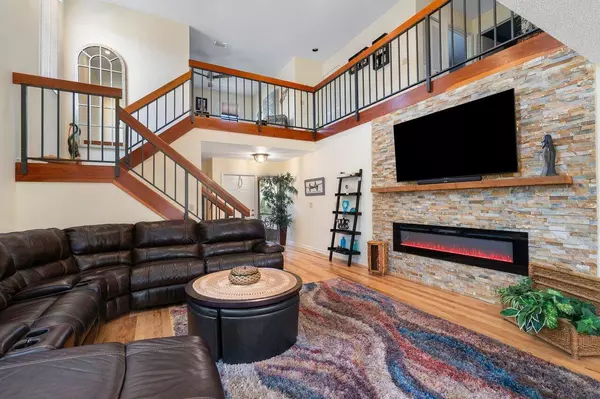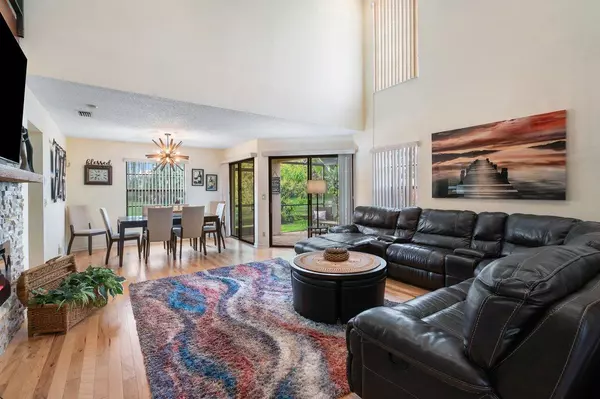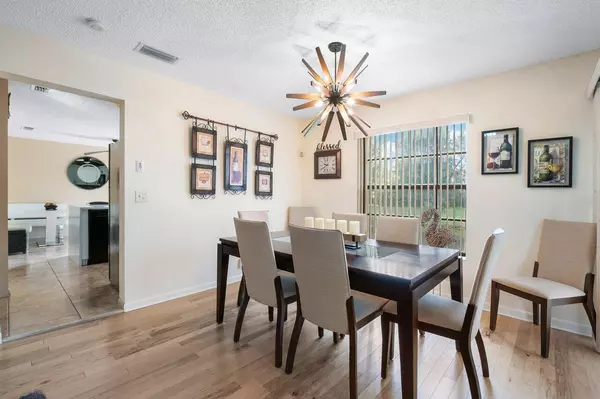Bought with Keller Williams Realty - Welli
$570,000
$579,900
1.7%For more information regarding the value of a property, please contact us for a free consultation.
3 Beds
2.1 Baths
2,006 SqFt
SOLD DATE : 06/14/2024
Key Details
Sold Price $570,000
Property Type Single Family Home
Sub Type Single Family Detached
Listing Status Sold
Purchase Type For Sale
Square Footage 2,006 sqft
Price per Sqft $284
Subdivision Wellington Lakes
MLS Listing ID RX-10972930
Sold Date 06/14/24
Bedrooms 3
Full Baths 2
Half Baths 1
Construction Status Resale
HOA Fees $114/mo
HOA Y/N Yes
Year Built 1989
Annual Tax Amount $5,629
Tax Year 2023
Lot Size 3,585 Sqft
Property Description
Most desirable floor plan in Wellington Lakes with 3 bedrooms + Loft w/ closet (could be 4th bedroom easily!). NEW 2020 Roof. Dramatic soaring ceilings greet and create that WOW factor! Floor to ceiling windows in great room w/ open staircase and upper railings provides the open concept living we all want! Custom stacked stone electric fireplace w/ LED remote is the perfect decorative touch. Adjacent dining room provides entertaining flow. Kitchen is updated NEW in 2022 w/ Quartz countertops, waterfall edge, counter height breakfast bar, new sleek black appliances and glass mosaic backsplash. Eat-in breakfast room is the perfect sanctuary to have morning coffee and watch the birds on the canal of Lake Wellington.
Location
State FL
County Palm Beach
Area 5520
Zoning RES
Rooms
Other Rooms Den/Office, Family, Laundry-Inside, Loft
Master Bath Combo Tub/Shower, Dual Sinks, Mstr Bdrm - Upstairs
Interior
Interior Features Built-in Shelves, Ctdrl/Vault Ceilings, Entry Lvl Lvng Area, Foyer, Pantry, Roman Tub, Upstairs Living Area, Volume Ceiling, Walk-in Closet
Heating Central, Electric
Cooling Central, Electric
Flooring Carpet, Ceramic Tile, Wood Floor
Furnishings Unfurnished
Exterior
Exterior Feature Open Patio, Screened Patio, Shutters
Parking Features Garage - Attached
Garage Spaces 2.0
Utilities Available Cable, Electric, Public Sewer, Public Water
Amenities Available Bike - Jog, Boating, Pool, Sidewalks, Whirlpool
Waterfront Description Canal Width 1 - 80,Lake
View Canal, Lake
Exposure North
Private Pool No
Building
Lot Description < 1/4 Acre, Cul-De-Sac
Story 2.00
Foundation CBS
Construction Status Resale
Schools
Elementary Schools New Horizons Elementary School
Middle Schools Polo Park Middle School
High Schools Wellington High School
Others
Pets Allowed Yes
HOA Fee Include Common Areas,Lawn Care,Pool Service
Senior Community No Hopa
Restrictions Buyer Approval
Acceptable Financing Cash, Conventional, FHA, VA
Horse Property No
Membership Fee Required No
Listing Terms Cash, Conventional, FHA, VA
Financing Cash,Conventional,FHA,VA
Read Less Info
Want to know what your home might be worth? Contact us for a FREE valuation!

Our team is ready to help you sell your home for the highest possible price ASAP








