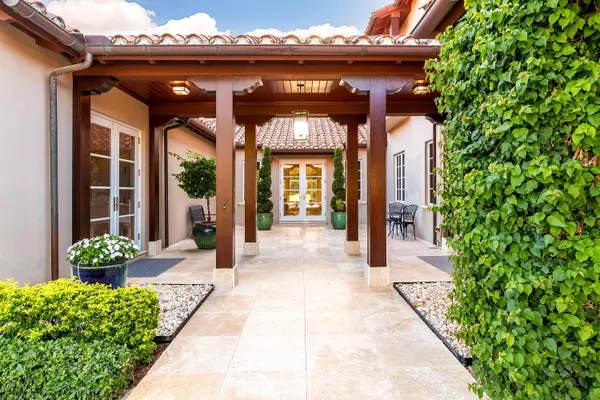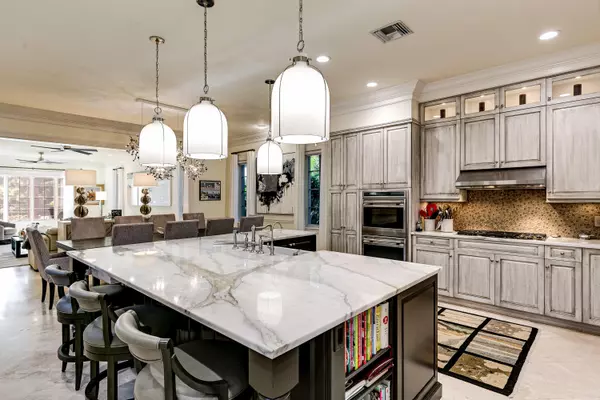Bought with Select Property Group LLC
$4,300,000
$4,600,000
6.5%For more information regarding the value of a property, please contact us for a free consultation.
4 Beds
5.1 Baths
4,231 SqFt
SOLD DATE : 01/31/2024
Key Details
Sold Price $4,300,000
Property Type Single Family Home
Sub Type Single Family Detached
Listing Status Sold
Purchase Type For Sale
Square Footage 4,231 sqft
Price per Sqft $1,016
Subdivision Trump National Jupiter
MLS Listing ID RX-10935311
Sold Date 01/31/24
Style Mediterranean
Bedrooms 4
Full Baths 5
Half Baths 1
Construction Status Resale
HOA Fees $1,955/mo
HOA Y/N Yes
Min Days of Lease 180
Leases Per Year 1
Year Built 2003
Annual Tax Amount $25,217
Tax Year 2023
Lot Size 0.407 Acres
Property Description
Welcome to this remarkable 4-bedroom, 5.5-bathroom custom home, a true gem nestled within the exclusive Eagle Tree at Trump National Jupiter, offering unparalleled luxury and distinctive features rarely found elsewhere. Overlooking the 8th hole of the renowned Jack Nicklaus golf course, this meticulously maintained residence boasts an array of exceptional upgrades designed for the ultimate lifestyle.Upon entry, you'll discover a homeowner's dream--a FULL 3-car, air-conditioned garage featuring multiple layered epoxy floors, a haven for sports car enthusiasts. Step outside to your extended lanai, complete with an electric awning and ceiling fans, the perfect spot to savor your morning coffee or bask in the allure of the heated pool and jacuzzi.
Location
State FL
County Palm Beach
Area 5210
Zoning R1(cit
Rooms
Other Rooms Cabana Bath, Cottage, Den/Office, Family, Great, Laundry-Inside, Maid/In-Law, Util-Garage
Master Bath Dual Sinks, Mstr Bdrm - Sitting, Separate Shower, Separate Tub
Interior
Interior Features Built-in Shelves, Closet Cabinets, Decorative Fireplace, Fireplace(s), Split Bedroom, Volume Ceiling, Walk-in Closet
Heating Central, Electric
Cooling Air Purifier, Ceiling Fan, Central
Flooring Carpet, Marble, Tile, Wood Floor
Furnishings Unfurnished
Exterior
Exterior Feature Auto Sprinkler, Awnings, Built-in Grill, Cabana, Covered Balcony, Covered Patio, Custom Lighting, Extra Building, Fence, Open Patio, Outdoor Shower, Summer Kitchen
Parking Features 2+ Spaces, Covered, Driveway, Garage - Attached, Golf Cart
Garage Spaces 3.0
Pool Gunite, Heated, Inground, Spa
Community Features Sold As-Is, Gated Community
Utilities Available Cable, Electric, Gas Natural, Public Sewer, Public Water
Amenities Available Basketball, Bike Storage, Manager on Site, Park, Sidewalks, Street Lights
Waterfront Description None
View Garden, Golf, Lake, Pool
Roof Type Barrel
Present Use Sold As-Is
Exposure Northeast
Private Pool Yes
Building
Lot Description 1/4 to 1/2 Acre, Golf Front, Paved Road, Private Road
Story 2.00
Unit Features Interior Hallway,Multi-Level,On Golf Course
Foundation CBS, Concrete, Stucco
Construction Status Resale
Schools
Elementary Schools Lighthouse Elementary School
Middle Schools Beacon Cove Intermediate School
High Schools William T. Dwyer High School
Others
Pets Allowed Restricted
HOA Fee Include Common Areas,Common R.E. Tax,Lawn Care,Maintenance-Exterior,Manager,Other,Pool Service,Security,Trash Removal
Senior Community No Hopa
Restrictions Lease OK w/Restrict
Security Features Burglar Alarm,Gate - Manned,Gate - Unmanned,Private Guard,Security Patrol,Security Sys-Owned
Acceptable Financing Cash, Conventional
Horse Property No
Membership Fee Required No
Listing Terms Cash, Conventional
Financing Cash,Conventional
Pets Allowed No Aggressive Breeds, Number Limit
Read Less Info
Want to know what your home might be worth? Contact us for a FREE valuation!

Our team is ready to help you sell your home for the highest possible price ASAP








