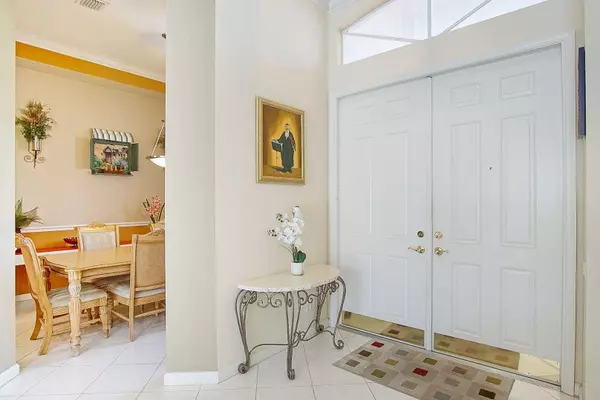Bought with Lang Realty
$466,000
$492,000
5.3%For more information regarding the value of a property, please contact us for a free consultation.
3 Beds
2 Baths
2,426 SqFt
SOLD DATE : 12/20/2023
Key Details
Sold Price $466,000
Property Type Single Family Home
Sub Type Single Family Detached
Listing Status Sold
Purchase Type For Sale
Square Footage 2,426 sqft
Price per Sqft $192
Subdivision Cascades At St Lucie West Phase 4
MLS Listing ID RX-10918570
Sold Date 12/20/23
Style Mediterranean
Bedrooms 3
Full Baths 2
Construction Status Resale
HOA Fees $366/mo
HOA Y/N Yes
Year Built 2003
Annual Tax Amount $5,141
Tax Year 2022
Lot Size 7,579 Sqft
Property Description
Live the Florida Lifestyle! Beautiful upgraded Cabernet model with screened pool and lanai. This home boasts 3 bedrooms + office with over 2,400 sf. Formal dining and living room that open onto the lanai make for perfect entertaining. Crown molding throughout home that highlights coffered ceilings in the living areas and master bedroom. Luxurious Master suite has 2 walk in closets, sitting area with spacious master bath. Step out onto a relaxing extended rear patio featuring refreshing screened in pool and overlooking peaceful preserve views. Accordion shutters and whole house generator for extra protection and peace of mind. Cascades 55+ community features a 26,000 sq ft clubhouse with ballroom, game rooms, poker room, billiards, library, computer room, arts & craft room, plus fitnes
Location
State FL
County St. Lucie
Community Cascades
Area 7500
Zoning Residential
Rooms
Other Rooms Den/Office, Family, Laundry-Inside, Laundry-Util/Closet
Master Bath Dual Sinks, Mstr Bdrm - Ground, Separate Shower, Separate Tub
Interior
Interior Features Entry Lvl Lvng Area, Foyer, Pantry, Split Bedroom, Volume Ceiling, Walk-in Closet
Heating Central
Cooling Central
Flooring Carpet, Tile
Furnishings Unfurnished
Exterior
Exterior Feature Screened Patio, Zoned Sprinkler
Parking Features Garage - Attached
Garage Spaces 2.0
Pool Inground, Screened
Community Features Gated Community
Utilities Available Cable, Electric, Public Sewer, Public Water
Amenities Available Billiards, Bocce Ball, Cafe/Restaurant, Clubhouse, Community Room, Fitness Center, Game Room, Golf Course, Internet Included, Library, Pickleball, Pool, Shuffleboard, Sidewalks, Tennis, Whirlpool
Waterfront Description None
View Pool, Preserve
Roof Type Barrel
Exposure North
Private Pool Yes
Building
Lot Description < 1/4 Acre, Sidewalks
Story 1.00
Foundation Block, CBS
Construction Status Resale
Others
Pets Allowed Restricted
HOA Fee Include Cable,Common Areas,Golf,Lawn Care,Pest Control,Recrtnal Facility,Security
Senior Community Verified
Restrictions Commercial Vehicles Prohibited
Security Features Gate - Manned
Acceptable Financing Cash, Conventional, FHA, VA
Horse Property No
Membership Fee Required No
Listing Terms Cash, Conventional, FHA, VA
Financing Cash,Conventional,FHA,VA
Pets Allowed Number Limit
Read Less Info
Want to know what your home might be worth? Contact us for a FREE valuation!

Our team is ready to help you sell your home for the highest possible price ASAP








