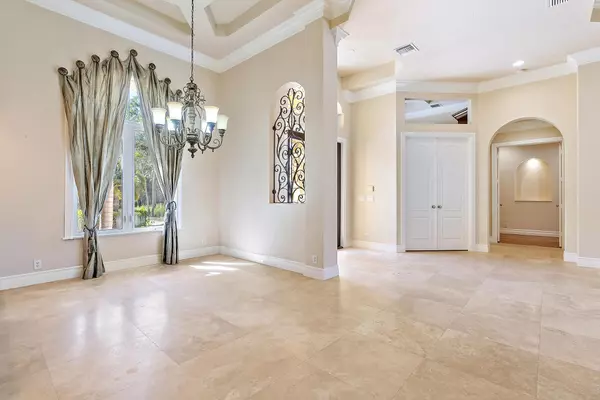Bought with Illustrated Properties LLC (Jupiter)
$1,500,000
$1,580,000
5.1%For more information regarding the value of a property, please contact us for a free consultation.
4 Beds
5 Baths
4,139 SqFt
SOLD DATE : 11/30/2023
Key Details
Sold Price $1,500,000
Property Type Single Family Home
Sub Type Single Family Detached
Listing Status Sold
Purchase Type For Sale
Square Footage 4,139 sqft
Price per Sqft $362
Subdivision Links The
MLS Listing ID RX-10929958
Sold Date 11/30/23
Style Mediterranean
Bedrooms 4
Full Baths 5
Construction Status Resale
HOA Fees $237/mo
HOA Y/N Yes
Year Built 2004
Annual Tax Amount $17,973
Tax Year 2023
Lot Size 1.023 Acres
Property Description
SITUATED IN THE UNIQUE COMMUNITY OF RANCH COLONY WITH STUNNING VIEWS OF THE PRESTIGIOUS DYE PRESERVE. The first floor features a spacious master suite along with two additional bedroom suites. The kitchen is equipped with an island, granite countertops, a tumbled marble backsplash, a 5-burner propane gas stove with a custom hood, and wall ovens. There is an office on the first floor with custom cabinetry, which could be an ideal space for working from home or other professional needs. Upstairs, there is a large fourth bedroom suite that can also serve as a media room, playroom, or a second office space. The property features a propane gas-heated pool and spa, under roof summer kitchen and living area, allowing for outdoor enjoyment in a tropical setting.
Location
State FL
County Martin
Area 5040
Zoning Residential
Rooms
Other Rooms Cabana Bath, Den/Office, Family, Great, Laundry-Inside
Master Bath Bidet, Dual Sinks, Mstr Bdrm - Ground, Separate Shower, Separate Tub, Whirlpool Spa
Interior
Interior Features Built-in Shelves, Kitchen Island, Pantry, Roman Tub, Split Bedroom, Volume Ceiling, Walk-in Closet
Heating Central, Electric
Cooling Central, Electric
Flooring Marble, Wood Floor
Furnishings Unfurnished
Exterior
Exterior Feature Auto Sprinkler, Built-in Grill, Covered Patio, Fence, Open Porch, Summer Kitchen
Parking Features Drive - Circular, Drive - Decorative, Garage - Attached
Garage Spaces 3.0
Pool Heated, Inground, Spa
Community Features Sold As-Is, Gated Community
Utilities Available Cable, Electric, Gas Bottle, Septic, Well Water
Amenities Available Bike - Jog, Golf Course, Internet Included
Waterfront Description Pond
View Golf, Pond, Pool, Preserve
Roof Type Metal
Present Use Sold As-Is
Exposure South
Private Pool Yes
Building
Lot Description 1 to < 2 Acres, 1/2 to < 1 Acre
Story 2.00
Unit Features On Golf Course
Foundation Block, Stucco
Construction Status Resale
Schools
Elementary Schools Crystal Lake Elementary School
High Schools South Fork High School
Others
Pets Allowed Yes
HOA Fee Include Cable,Common Areas,Reserve Funds,Security
Senior Community No Hopa
Restrictions Lease OK,No RV
Security Features Gate - Manned
Acceptable Financing Cash, Conventional
Horse Property No
Membership Fee Required No
Listing Terms Cash, Conventional
Financing Cash,Conventional
Read Less Info
Want to know what your home might be worth? Contact us for a FREE valuation!

Our team is ready to help you sell your home for the highest possible price ASAP








