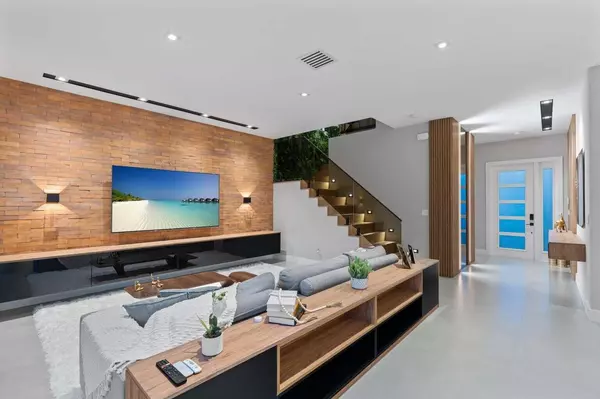Bought with Douglas Elliman
$2,035,000
$2,190,000
7.1%For more information regarding the value of a property, please contact us for a free consultation.
4 Beds
4.1 Baths
3,223 SqFt
SOLD DATE : 06/12/2023
Key Details
Sold Price $2,035,000
Property Type Single Family Home
Sub Type Single Family Detached
Listing Status Sold
Purchase Type For Sale
Square Footage 3,223 sqft
Price per Sqft $631
Subdivision Bridges Mizner Pud Bridges South Plat Three
MLS Listing ID RX-10889250
Sold Date 06/12/23
Style Contemporary
Bedrooms 4
Full Baths 4
Half Baths 1
Construction Status Resale
HOA Fees $417/mo
HOA Y/N Yes
Year Built 2021
Annual Tax Amount $12,256
Tax Year 2022
Lot Size 6,512 Sqft
Property Description
Brand New Modern Home Build (Moorea Model), Renovated From Top to Bottom & Beautifully Furnished, Located in the Esteemed Lotus Community Offering 4 Bedrooms and 4.5 Bathrooms of Luxury Living in this Desirable and Gated Community in Boca Raton. On The 1st Floor, You'll Find a Stunning Newly Converted Half Bathroom Adjacent to the 1st Guest Suite Plus a Gorgeous Living & Dining Room With Custom Designed Finishes and Touches, Stunning Artwork, Recessed Ceiling Lights, Black & Gray Brazilian Glass Cabinetry, Wood Flooring, Electric Shades All W/ Security & Lighting Controllable Online. Near the Dining Room is a Striking Chef's Kitchen, Samsung Smart Fridge, Impressive Custom-Built Plate Ware Display, Stainless Steel Appliances, Wine and Beer Cooler, and BLUM Hardware Cabinetry.2nd Floor
Location
State FL
County Palm Beach
Area 4740
Zoning AGR-PU
Rooms
Other Rooms Den/Office, Family, Laundry-Inside, Loft
Master Bath Dual Sinks, Mstr Bdrm - Upstairs, Separate Shower, Separate Tub, Spa Tub & Shower
Interior
Interior Features Built-in Shelves, Closet Cabinets, Custom Mirror, Kitchen Island, Laundry Tub, Pantry, Upstairs Living Area, Walk-in Closet
Heating Central
Cooling Central
Flooring Ceramic Tile, Wood Floor
Furnishings Furnished,Turnkey
Exterior
Exterior Feature Auto Sprinkler, Covered Patio, Custom Lighting, Fence, Room for Pool, Screened Patio, Summer Kitchen
Parking Features 2+ Spaces, Driveway, Garage - Detached
Garage Spaces 2.0
Community Features Gated Community
Utilities Available Cable, Electric, Gas Natural, Public Sewer, Public Water
Amenities Available Basketball, Bike Storage, Billiards, Cabana, Cafe/Restaurant, Community Room, Fitness Center, Game Room, Lobby, Pickleball, Picnic Area, Pool, Private Beach Pvln, Sidewalks, Tennis, Whirlpool
Waterfront Description Lake
View Lake
Exposure East
Private Pool No
Building
Lot Description < 1/4 Acre
Story 2.00
Unit Features Multi-Level
Foundation CBS
Construction Status Resale
Schools
Elementary Schools Whispering Pines Elementary School
Middle Schools Eagles Landing Middle School
High Schools Olympic Heights Community High
Others
Pets Allowed Yes
HOA Fee Include Common Areas,Lawn Care,Reserve Funds,Security,Trash Removal
Senior Community No Hopa
Restrictions Buyer Approval,Interview Required,Lease OK
Security Features Burglar Alarm,Gate - Manned,Security Patrol
Acceptable Financing Cash, Conventional
Horse Property No
Membership Fee Required No
Listing Terms Cash, Conventional
Financing Cash,Conventional
Read Less Info
Want to know what your home might be worth? Contact us for a FREE valuation!

Our team is ready to help you sell your home for the highest possible price ASAP








