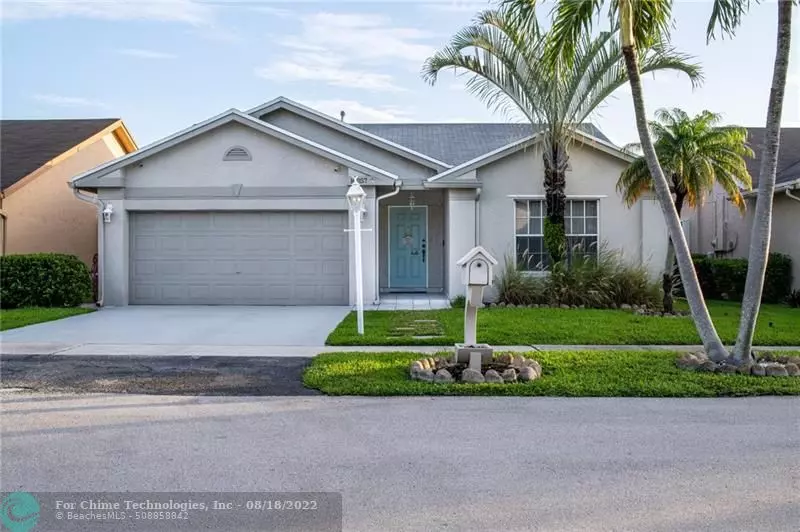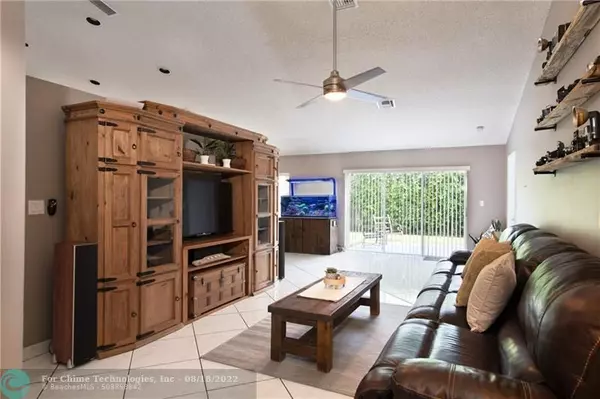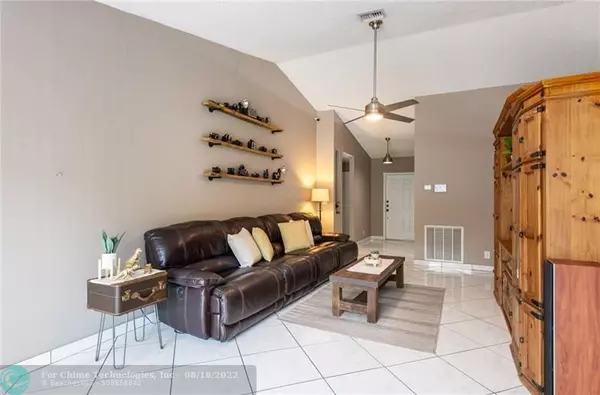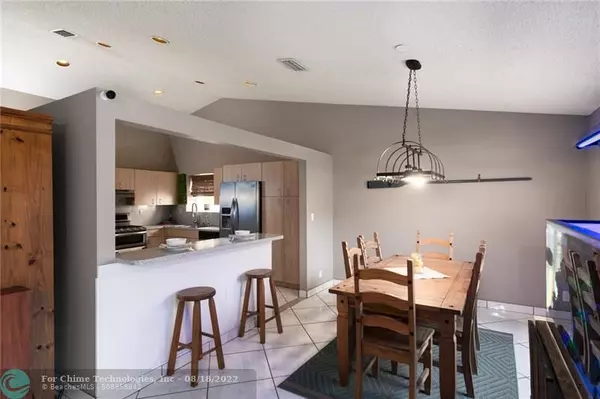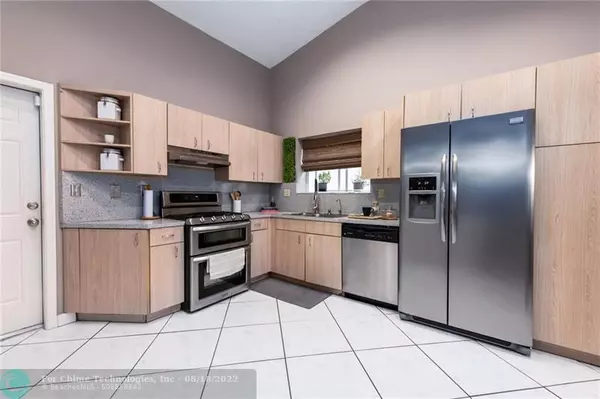$520,000
$549,000
5.3%For more information regarding the value of a property, please contact us for a free consultation.
3 Beds
2 Baths
5,038 Sqft Lot
SOLD DATE : 08/18/2022
Key Details
Sold Price $520,000
Property Type Single Family Home
Sub Type Single
Listing Status Sold
Purchase Type For Sale
Subdivision The Limerick Plat
MLS Listing ID F10336670
Sold Date 08/18/22
Style No Pool/No Water
Bedrooms 3
Full Baths 2
Construction Status Resale
HOA Fees $55/qua
HOA Y/N Yes
Year Built 1992
Annual Tax Amount $2,225
Tax Year 2021
Lot Size 5,038 Sqft
Property Description
Welcome to your new home! Featuring vaulted ceilings and ample light, the living room is bright and airy. You'll find the master bedroom, with a large walk in closet, and bathroom were completely remodeled to provide a spa like living experience in 2021. The guest bathroom was also remodeled with the same spa like design. The kitchen features newly replaced stainless steel appliances and a gas range. The a/c was replaced in 2020 to keep you cool all year long. Your new home also features a gas water heater. Located near the Sawgrass expressway for easy highway access, around the corner from the BB&T center for sports and shows of all kind, and right down the street from the Sawgrass Mall for all your shopping desires. This home will not last long so come by and tour your new home today!
Location
State FL
County Broward County
Area Tamarac/Snrs/Lderhl (3650-3670;3730-3750;3820-3850)
Rooms
Bedroom Description Entry Level,Master Bedroom Ground Level
Other Rooms Attic, Family Room
Dining Room Formal Dining, Snack Bar/Counter
Interior
Interior Features First Floor Entry, Vaulted Ceilings, Volume Ceilings, Walk-In Closets
Heating Central Heat
Cooling Ceiling Fans, Electric Cooling
Flooring Tile Floors
Equipment Automatic Garage Door Opener, Dishwasher, Disposal, Dryer, Gas Range, Gas Water Heater, Microwave, Natural Gas, Washer
Furnishings Unfurnished
Exterior
Exterior Feature Exterior Lighting, Fence, Open Porch, Patio
Parking Features Attached
Garage Spaces 2.0
Water Access N
View Garden View
Roof Type Comp Shingle Roof
Private Pool No
Building
Lot Description Less Than 1/4 Acre Lot
Foundation Concrete Block Construction, Cbs Construction, Stucco Exterior Construction
Sewer Municipal Sewer
Water Municipal Water
Construction Status Resale
Schools
Elementary Schools Sandpiper
Middle Schools Westpine
High Schools Piper
Others
Pets Allowed Yes
HOA Fee Include 167
Senior Community No HOPA
Restrictions Assoc Approval Required
Acceptable Financing Cash, Conventional
Membership Fee Required No
Listing Terms Cash, Conventional
Special Listing Condition As Is
Pets Allowed No Restrictions
Read Less Info
Want to know what your home might be worth? Contact us for a FREE valuation!

Our team is ready to help you sell your home for the highest possible price ASAP

Bought with Jason Mitchell Real Estate Flo


