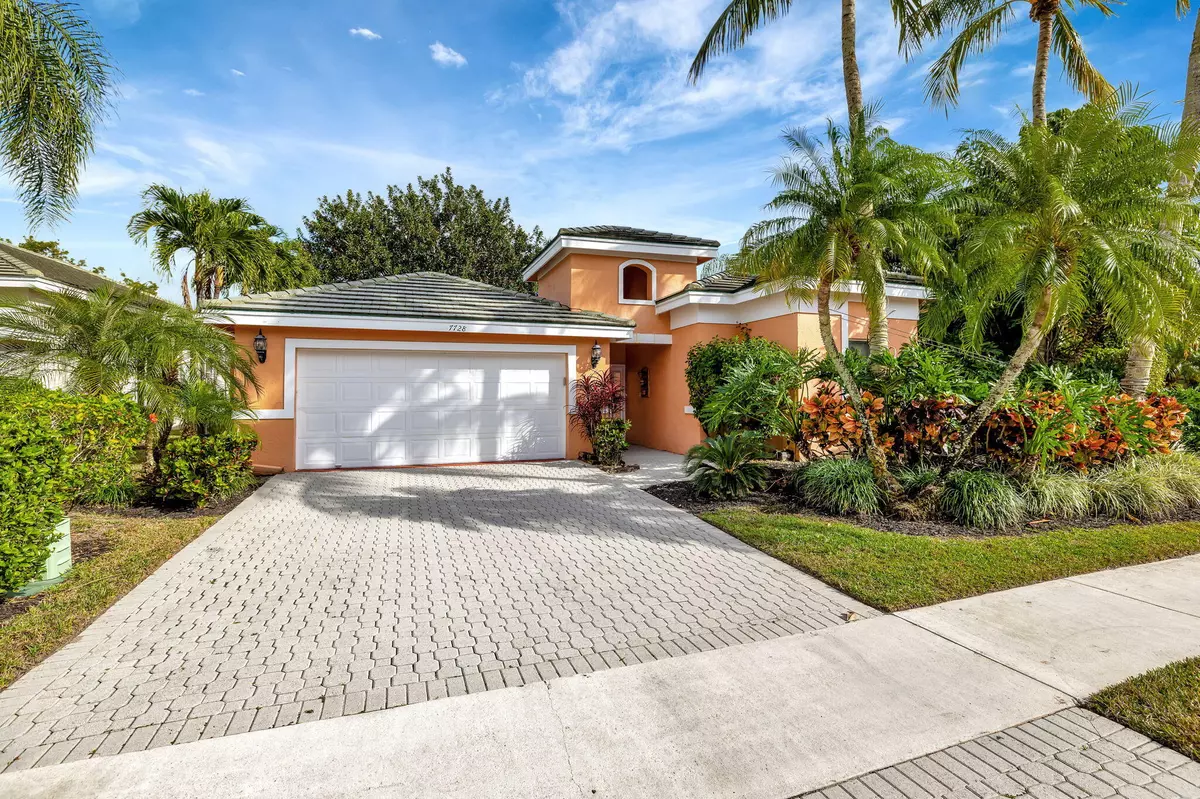3 Beds
3 Baths
2,069 SqFt
3 Beds
3 Baths
2,069 SqFt
Key Details
Property Type Single Family Home
Sub Type Single Family Detached
Listing Status Active
Purchase Type For Sale
Square Footage 2,069 sqft
Price per Sqft $204
Subdivision Aberdeen 16
MLS Listing ID RX-11053284
Style Courtyard,Ranch
Bedrooms 3
Full Baths 3
Construction Status Resale
Membership Fee $80,500
HOA Fees $548/mo
HOA Y/N Yes
Year Built 1995
Annual Tax Amount $2,591
Tax Year 2024
Lot Size 6,613 Sqft
Property Description
Location
State FL
County Palm Beach
Community Aberdeen
Area 4590
Zoning RS
Rooms
Other Rooms Laundry-Util/Closet
Master Bath Dual Sinks, Separate Tub, Spa Tub & Shower
Interior
Interior Features Built-in Shelves, Ctdrl/Vault Ceilings, Custom Mirror, Roman Tub, Split Bedroom, Walk-in Closet
Heating Central, Electric
Cooling Ceiling Fan, Central, Electric
Flooring Ceramic Tile
Furnishings Unfurnished
Exterior
Exterior Feature Auto Sprinkler, Screened Patio
Parking Features Garage - Attached
Garage Spaces 2.0
Pool Heated, Inground
Community Features Gated Community
Utilities Available Cable, Electric, Public Sewer, Public Water
Amenities Available Bocce Ball, Cafe/Restaurant, Clubhouse, Community Room, Fitness Center, Game Room, Golf Course, Internet Included, Library, Manager on Site, Pickleball, Pool, Putting Green, Spa-Hot Tub, Tennis
Waterfront Description Lake
Roof Type S-Tile
Exposure West
Private Pool Yes
Building
Lot Description < 1/4 Acre, Public Road, Sidewalks, West of US-1
Story 1.00
Foundation CBS
Construction Status Resale
Schools
Middle Schools Christa Mcauliffe Middle School
High Schools Park Vista Community High School
Others
Pets Allowed Yes
HOA Fee Include Cable,Common Areas,Lawn Care,Management Fees,Reserve Funds,Security
Senior Community No Hopa
Restrictions Buyer Approval,Lease OK w/Restrict,No RV,No Truck,Tenant Approval
Security Features Gate - Manned,TV Camera
Acceptable Financing Cash, Conventional
Horse Property No
Membership Fee Required Yes
Listing Terms Cash, Conventional
Financing Cash,Conventional
Pets Allowed No Aggressive Breeds, Number Limit








