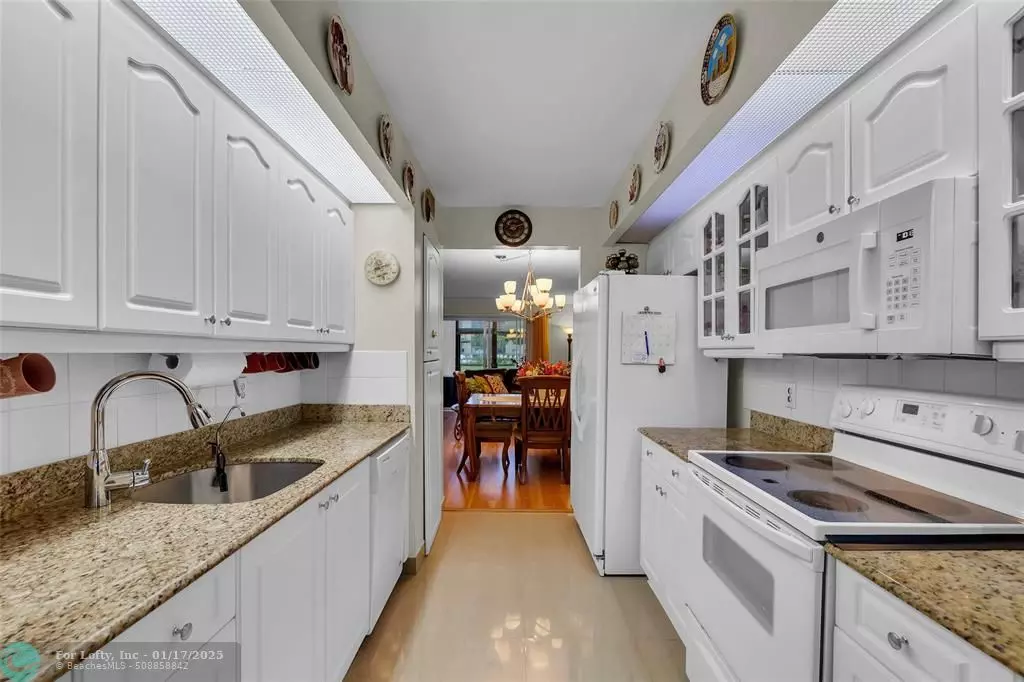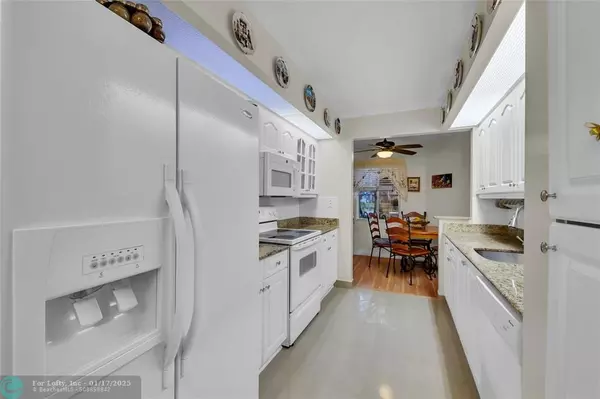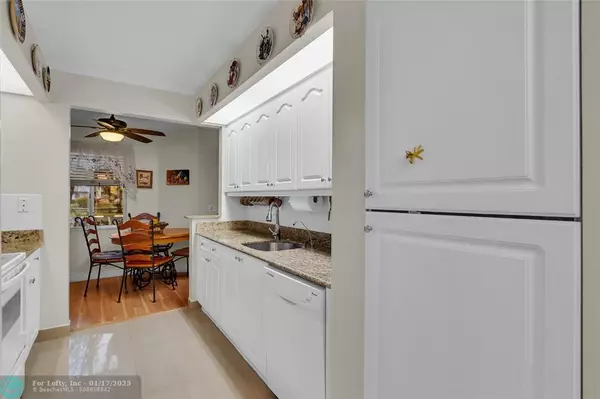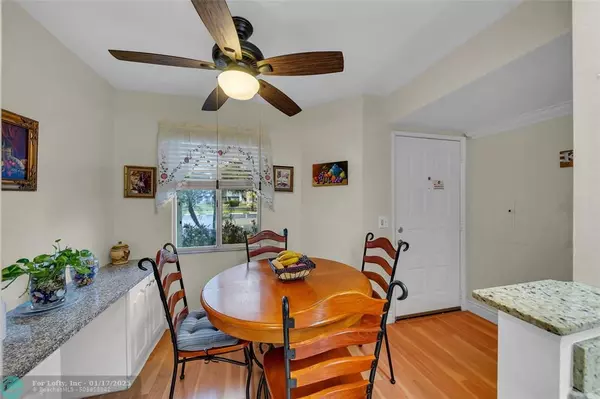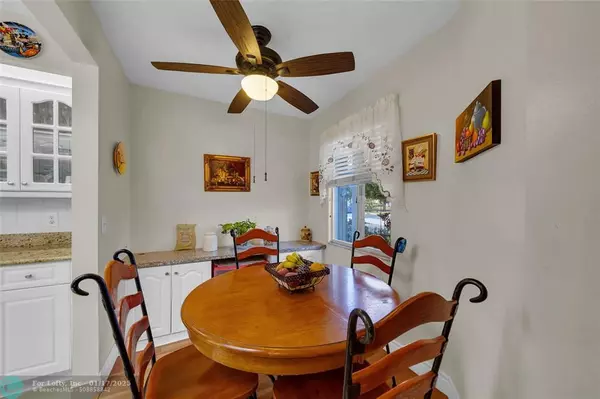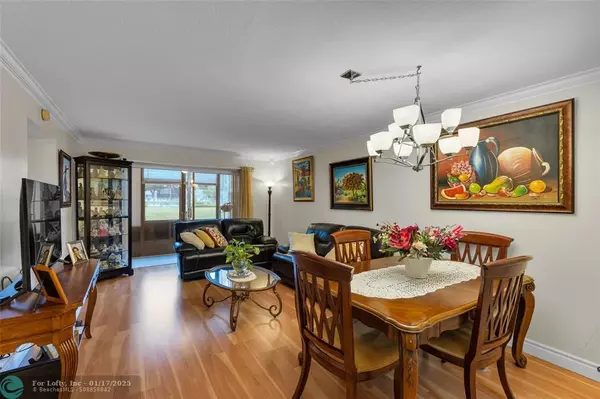2 Beds
2 Baths
1,000 SqFt
2 Beds
2 Baths
1,000 SqFt
Key Details
Property Type Condo
Sub Type Condo
Listing Status Active
Purchase Type For Sale
Square Footage 1,000 sqft
Price per Sqft $225
Subdivision Century Village
MLS Listing ID F10481530
Style Condo 1-4 Stories
Bedrooms 2
Full Baths 2
Construction Status Resale
HOA Fees $520/mo
HOA Y/N Yes
Year Built 1994
Annual Tax Amount $1,022
Tax Year 2024
Property Description
Location
State FL
County Broward County
Community Century Village
Area Hollywood Central West (3980;3180)
Building/Complex Name CENTURY VILLAGE
Rooms
Bedroom Description At Least 1 Bedroom Ground Level,Master Bedroom Ground Level
Dining Room Breakfast Area, Dining/Living Room
Interior
Interior Features First Floor Entry, Elevator, Split Bedroom, Walk-In Closets
Heating Electric Heat
Cooling Ceiling Fans, Central Cooling
Flooring Laminate, Tile Floors
Equipment Dishwasher, Disposal, Dryer, Electric Range, Electric Water Heater, Icemaker, Microwave, Refrigerator, Washer
Exterior
Exterior Feature Barbecue, Courtyard, Tennis Court
Community Features Gated Community
Amenities Available Billiard Room, Business Center, Clubhouse-Clubroom, Common Laundry, Community Room, Courtesy Bus, Elevator, Fitness Center, Exterior Lighting, Golf Course Com, Heated Pool, Library, Pool, Tennis
Water Access N
Private Pool No
Building
Unit Features Pool Area View,Water View
Foundation Concrete Block Construction, Cbs Construction
Unit Floor 1
Construction Status Resale
Others
Pets Allowed Yes
HOA Fee Include 520
Senior Community Verified
Restrictions Ok To Lease
Security Features Phone Entry,Guard At Site,Security Patrol
Acceptable Financing Cash, Conventional
Membership Fee Required No
Listing Terms Cash, Conventional
Pets Allowed No Aggressive Breeds



