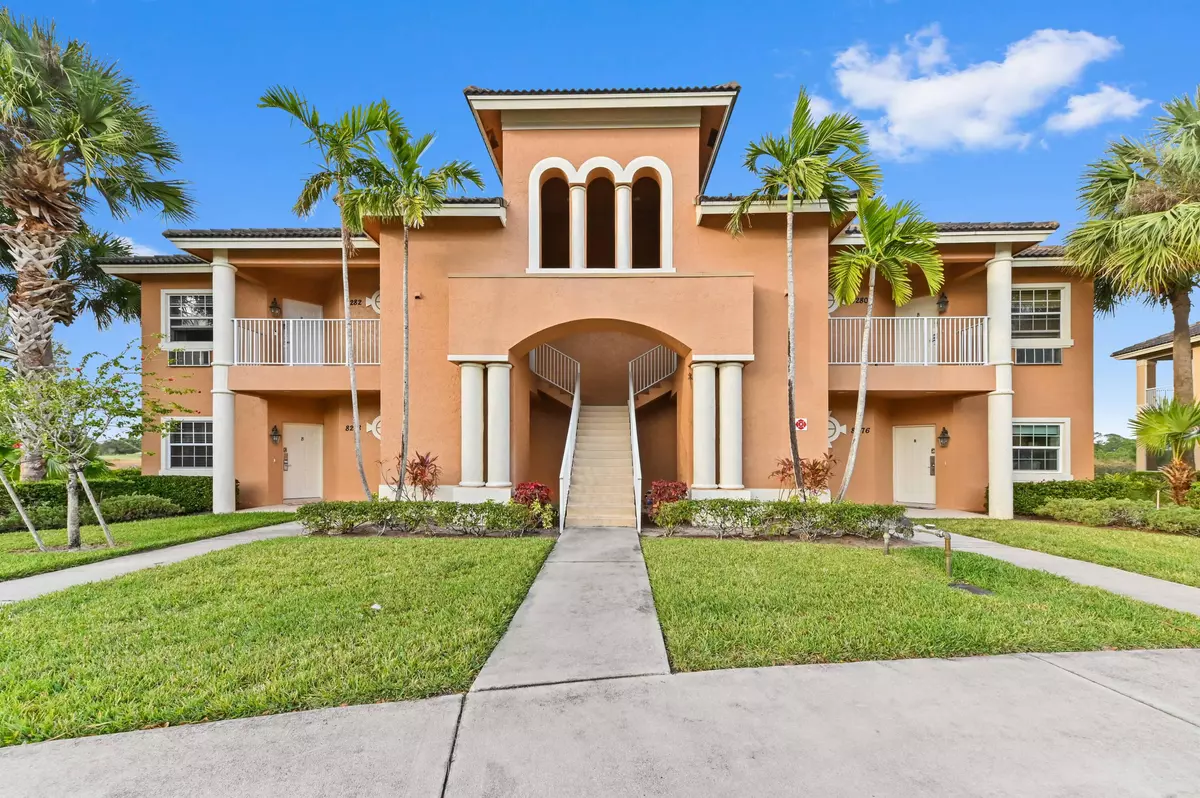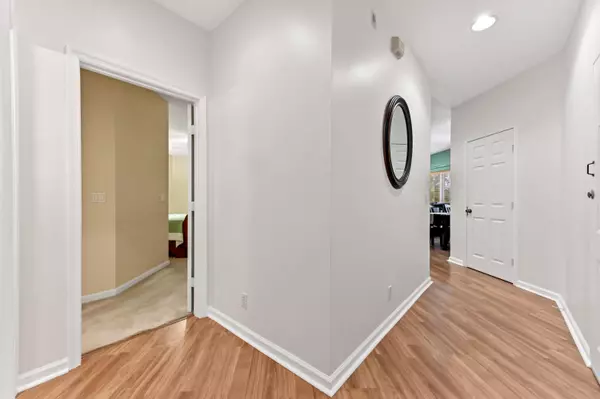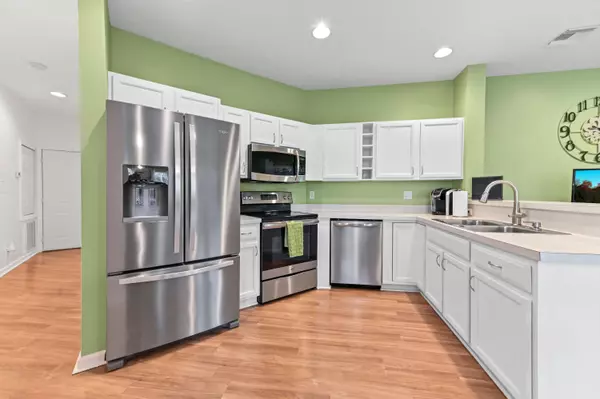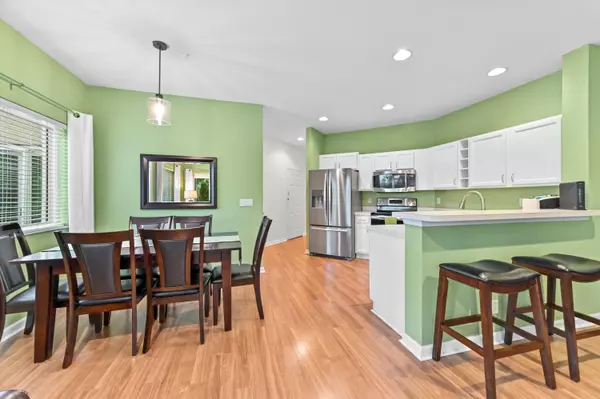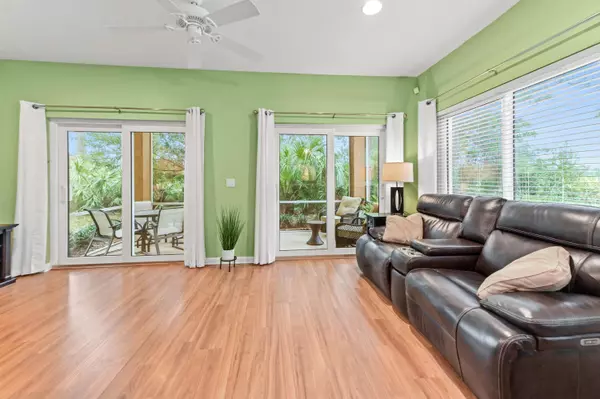2 Beds
2.1 Baths
1,312 SqFt
2 Beds
2.1 Baths
1,312 SqFt
Key Details
Property Type Condo
Sub Type Condo/Coop
Listing Status Active
Purchase Type For Sale
Square Footage 1,312 sqft
Price per Sqft $240
Subdivision Castle Pines
MLS Listing ID RX-11052988
Style < 4 Floors
Bedrooms 2
Full Baths 2
Half Baths 1
Construction Status Resale
HOA Fees $242/mo
HOA Y/N Yes
Year Built 2003
Annual Tax Amount $1,043
Tax Year 2024
Property Description
Location
State FL
County St. Lucie
Community Castle Pines
Area 7600
Zoning Res
Rooms
Other Rooms Great, Laundry-Inside
Master Bath 2 Master Baths, Dual Sinks, Mstr Bdrm - Ground, Separate Shower
Interior
Interior Features Entry Lvl Lvng Area, Split Bedroom, Walk-in Closet
Heating Central, Electric, Window/Wall
Cooling Ceiling Fan, Central, Electric
Flooring Carpet, Ceramic Tile, Tile
Furnishings Unfurnished
Exterior
Exterior Feature Screened Patio
Parking Features Assigned, Guest, Open
Community Features Sold As-Is, Gated Community
Utilities Available Cable, Electric, Public Sewer, Public Water
Amenities Available Basketball, Billiards, Clubhouse, Community Room, Fitness Center, Golf Course, Library, Picnic Area, Pool, Sidewalks, Street Lights, Tennis
Waterfront Description None
View Garden
Roof Type Barrel,S-Tile
Present Use Sold As-Is
Exposure Southeast
Private Pool No
Building
Lot Description 4 to < 5 Acres, Paved Road, Sidewalks
Story 1.00
Unit Features Efficiency
Foundation CBS, Stucco
Unit Floor 1
Construction Status Resale
Schools
Elementary Schools Allapattah Flats
Middle Schools Southern Oaks Middle School
High Schools Fort Pierce Central High School
Others
Pets Allowed Restricted
HOA Fee Include Cable,Common Areas,Common R.E. Tax,Insurance-Bldg,Lawn Care,Maintenance-Exterior,Pest Control,Recrtnal Facility,Security
Senior Community No Hopa
Restrictions Buyer Approval,Daily Rentals OK,Interview Required,Lease OK,Lease OK w/Restrict,Tenant Approval
Security Features Gate - Manned
Acceptable Financing Cash, Conventional
Horse Property No
Membership Fee Required No
Listing Terms Cash, Conventional
Financing Cash,Conventional


