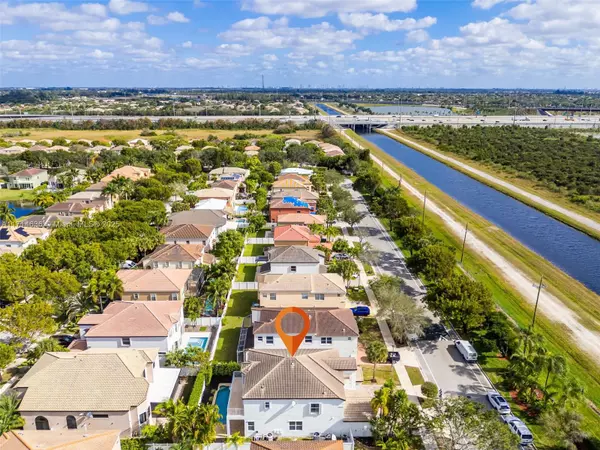4 Beds
4 Baths
3,625 SqFt
4 Beds
4 Baths
3,625 SqFt
Key Details
Property Type Single Family Home
Sub Type Single Family Residence
Listing Status Active
Purchase Type For Sale
Square Footage 3,625 sqft
Price per Sqft $297
Subdivision Riviera Isles Ii
MLS Listing ID A11714636
Style Detached,Two Story
Bedrooms 4
Full Baths 3
Half Baths 1
Construction Status Resale
HOA Fees $750/qua
HOA Y/N Yes
Year Built 2005
Annual Tax Amount $8,217
Tax Year 2024
Lot Size 6,057 Sqft
Property Description
Location
State FL
County Broward
Community Riviera Isles Ii
Area 3990
Interior
Interior Features Bedroom on Main Level, Closet Cabinetry, French Door(s)/Atrium Door(s), First Floor Entry, Kitchen Island, Pantry, Upper Level Primary, Walk-In Closet(s)
Heating Central
Cooling Central Air
Flooring Marble, Tile
Appliance Dryer, Dishwasher, Electric Range, Microwave, Refrigerator, Self Cleaning Oven, Washer
Exterior
Exterior Feature Balcony, Fence, Other, Patio, Storm/Security Shutters
Parking Features Attached
Garage Spaces 2.0
Pool In Ground, Pool, Community
Community Features Clubhouse, Fitness, Game Room, Gated, Home Owners Association, Park, Pool, Sidewalks, Tennis Court(s)
View Y/N No
View None
Roof Type Spanish Tile
Porch Balcony, Open, Patio
Garage Yes
Building
Lot Description < 1/4 Acre
Faces North
Story 2
Sewer Public Sewer
Water Public
Architectural Style Detached, Two Story
Level or Stories Two
Structure Type Block
Construction Status Resale
Others
Pets Allowed No Pet Restrictions, Yes
Senior Community No
Tax ID 514032076320
Security Features Gated Community
Acceptable Financing Cash, Conventional, FHA, VA Loan
Listing Terms Cash, Conventional, FHA, VA Loan
Pets Allowed No Pet Restrictions, Yes








