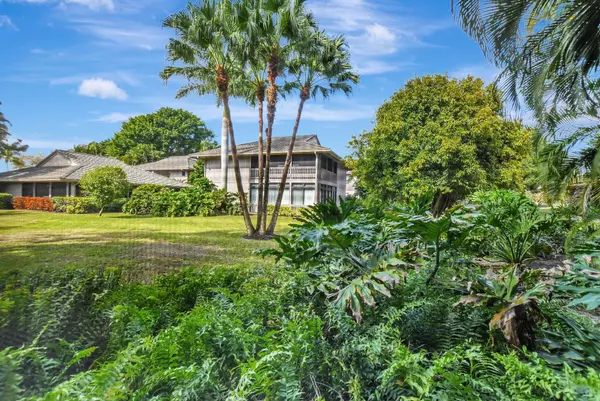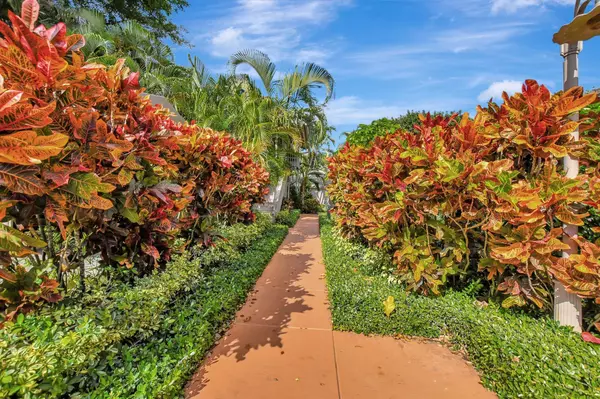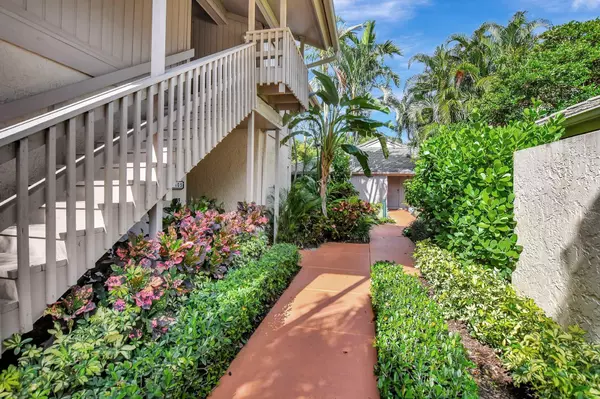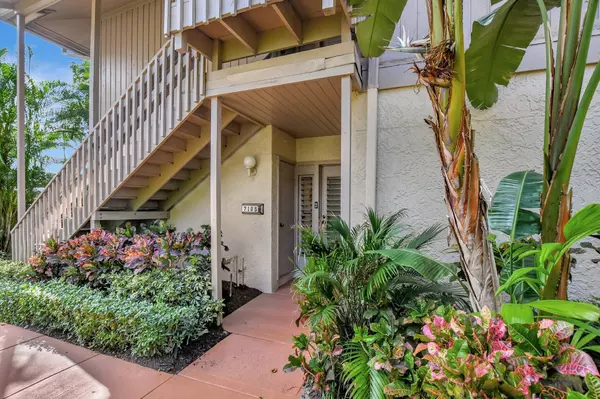2 Beds
2 Baths
1,248 SqFt
2 Beds
2 Baths
1,248 SqFt
Key Details
Property Type Condo
Sub Type Condo/Coop
Listing Status Active
Purchase Type For Sale
Square Footage 1,248 sqft
Price per Sqft $239
Subdivision Plantation Colony
MLS Listing ID RX-11052248
Style Key West
Bedrooms 2
Full Baths 2
Construction Status Resale
Membership Fee $150,000
HOA Fees $1,005/mo
HOA Y/N Yes
Year Built 1983
Annual Tax Amount $1,828
Tax Year 2024
Property Description
Location
State FL
County Palm Beach
Community Boca West Country Club
Area 4660
Zoning RESIDENTIAL
Rooms
Other Rooms Florida, Garage Apartment, Laundry-Inside
Master Bath Mstr Bdrm - Ground, Spa Tub & Shower
Interior
Interior Features Closet Cabinets, Ctdrl/Vault Ceilings, Entry Lvl Lvng Area, Foyer, Split Bedroom, Walk-in Closet
Heating Central, Electric
Cooling Central, Electric
Flooring Tile
Furnishings Unfurnished
Exterior
Exterior Feature Screen Porch, Wrap Porch
Parking Features Assigned, Carport - Detached
Community Features Sold As-Is, Gated Community
Utilities Available Cable, Electric, Public Sewer, Public Water
Amenities Available Basketball, Bike Storage, Cafe/Restaurant, Clubhouse, Community Room, Fitness Trail, Game Room, Golf Course, Manager on Site, Pickleball, Playground, Pool, Putting Green, Sidewalks, Spa-Hot Tub, Street Lights, Tennis
Waterfront Description None
View Garden
Roof Type Concrete Tile
Present Use Sold As-Is
Exposure North
Private Pool No
Building
Lot Description < 1/4 Acre
Story 1.00
Unit Features Garden Apartment
Foundation CBS, Other
Unit Floor 1
Construction Status Resale
Schools
Elementary Schools Whispering Pines Elementary School
Middle Schools Omni Middle School
High Schools Spanish River Community High School
Others
Pets Allowed Restricted
HOA Fee Include Common Areas,Common R.E. Tax,Lawn Care,Maintenance-Exterior,Management Fees,Pest Control,Recrtnal Facility,Roof Maintenance,Security,Trash Removal
Senior Community No Hopa
Restrictions Buyer Approval,Commercial Vehicles Prohibited,Lease OK w/Restrict,No Truck
Security Features Burglar Alarm,Gate - Manned,Security Patrol
Acceptable Financing Cash
Horse Property No
Membership Fee Required Yes
Listing Terms Cash
Financing Cash








