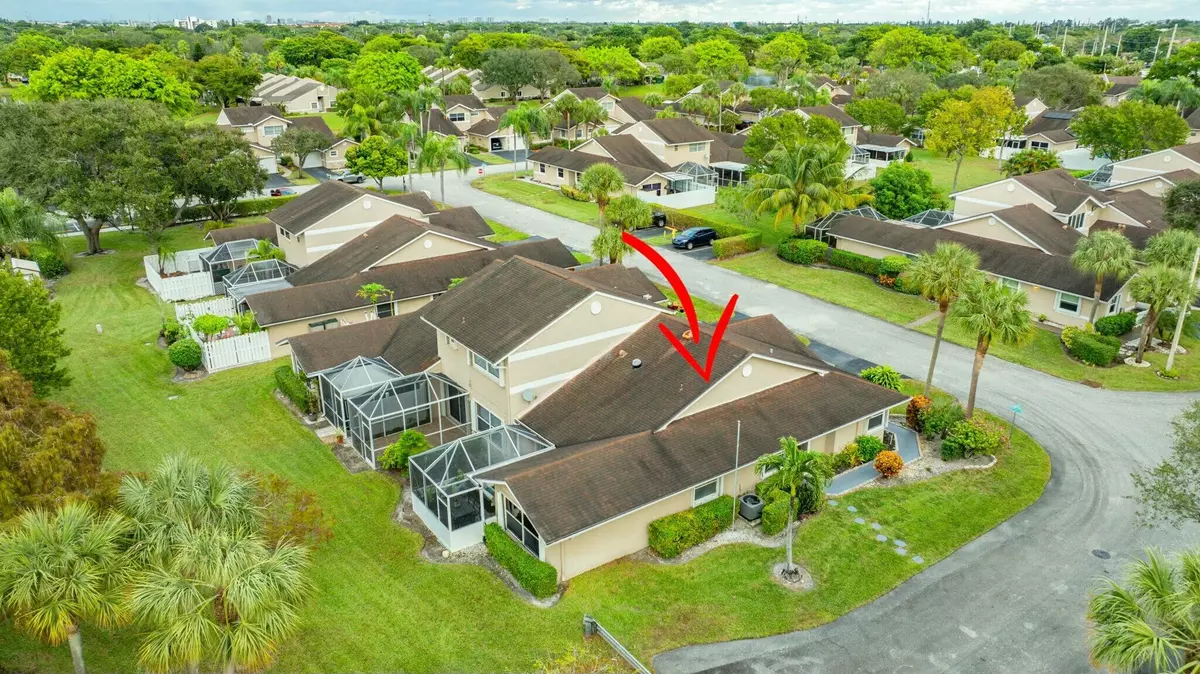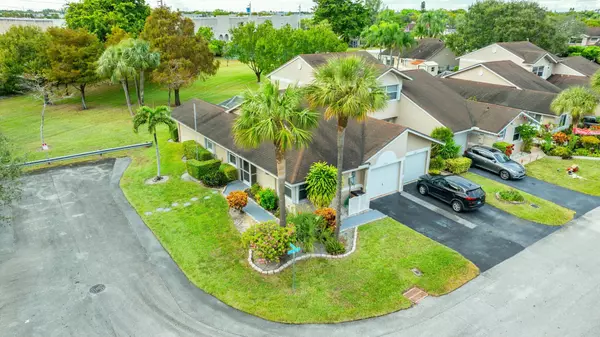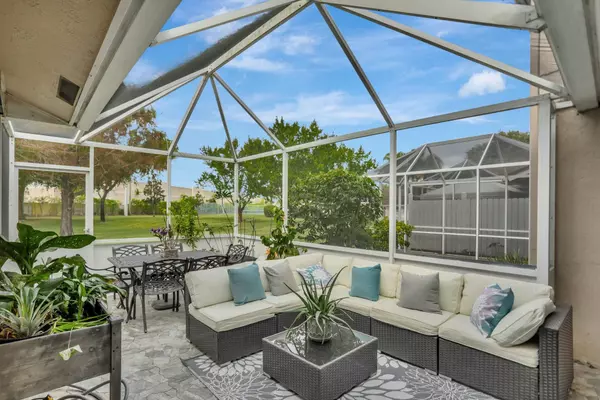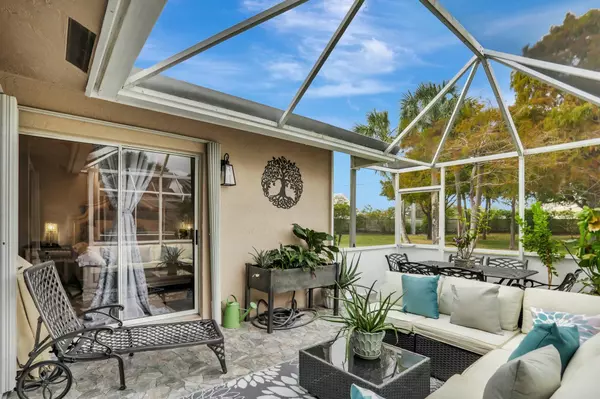2 Beds
2 Baths
1,180 SqFt
2 Beds
2 Baths
1,180 SqFt
Key Details
Property Type Single Family Home
Sub Type Villa
Listing Status Active
Purchase Type For Sale
Square Footage 1,180 sqft
Price per Sqft $321
Subdivision The Lakes
MLS Listing ID RX-11051433
Bedrooms 2
Full Baths 2
Construction Status Resale
HOA Fees $398/mo
HOA Y/N Yes
Year Built 1992
Annual Tax Amount $5,469
Tax Year 2024
Lot Size 2,451 Sqft
Property Description
Location
State FL
County Broward
Community Crystal Key Point
Area 3424
Zoning RM-5c
Rooms
Other Rooms Util-Garage
Master Bath None
Interior
Interior Features Ctdrl/Vault Ceilings, Entry Lvl Lvng Area, Split Bedroom, Walk-in Closet
Heating Central, Electric
Cooling Central, Electric
Flooring Laminate, Marble, Tile
Furnishings Unfurnished
Exterior
Parking Features Assigned, Garage - Attached, Guest
Garage Spaces 1.0
Utilities Available Cable, Electric
Amenities Available Clubhouse, Pool, Tennis
Waterfront Description None
Exposure East
Private Pool No
Building
Lot Description < 1/4 Acre
Story 1.00
Foundation CBS
Construction Status Resale
Others
Pets Allowed Yes
HOA Fee Include Lawn Care,Maintenance-Exterior,Recrtnal Facility,Roof Maintenance
Senior Community No Hopa
Restrictions Buyer Approval,No Lease 1st Year
Acceptable Financing Cash, Conventional
Horse Property No
Membership Fee Required No
Listing Terms Cash, Conventional
Financing Cash,Conventional








