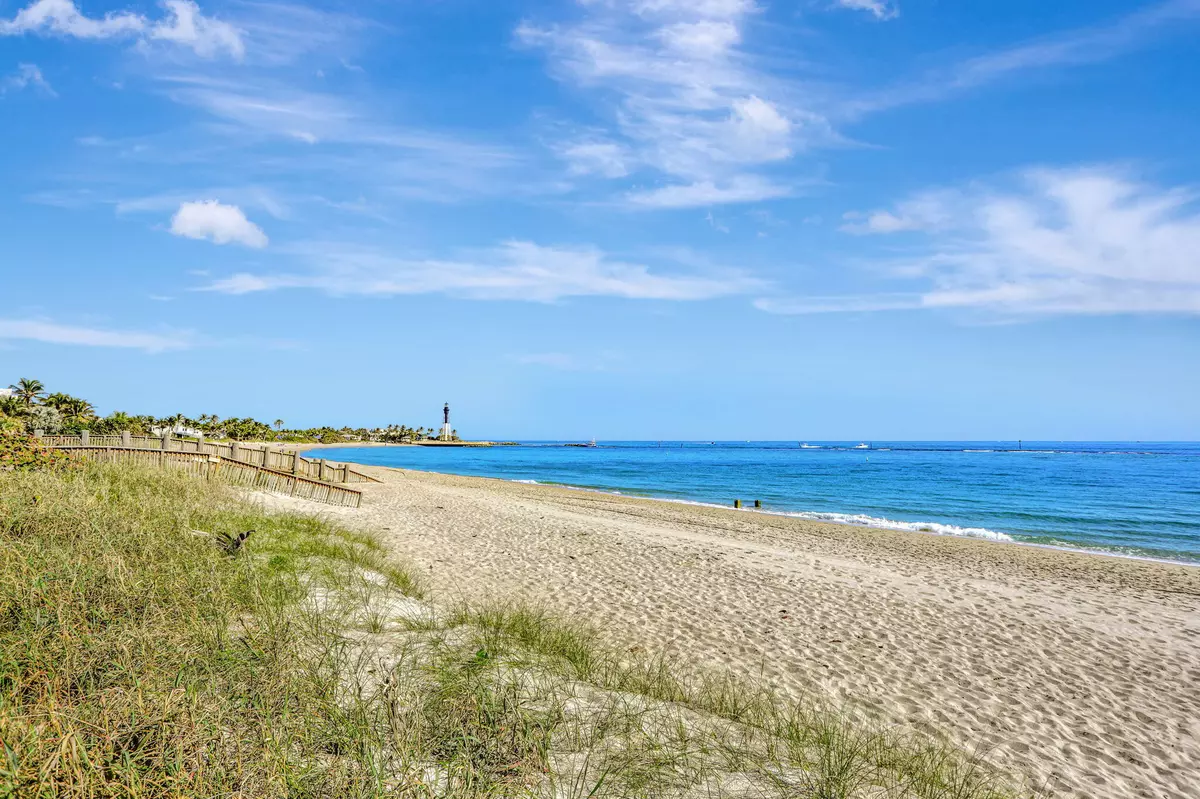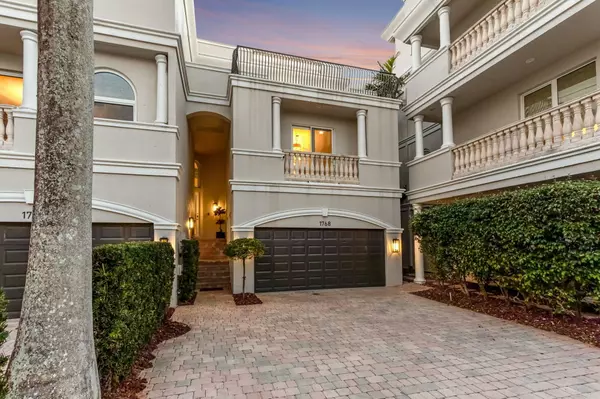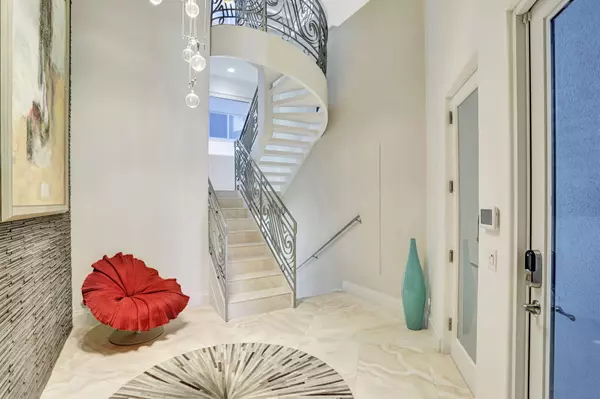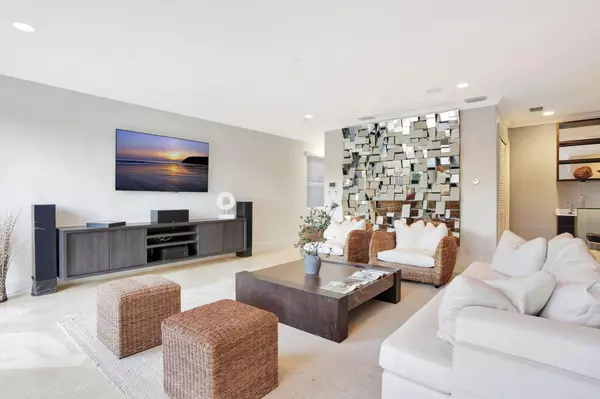3 Beds
4.1 Baths
4,734 SqFt
3 Beds
4.1 Baths
4,734 SqFt
Key Details
Property Type Townhouse
Sub Type Townhouse
Listing Status Active
Purchase Type For Sale
Square Footage 4,734 sqft
Price per Sqft $728
Subdivision Hillsboro Shores Sec
MLS Listing ID RX-11051063
Style Townhouse
Bedrooms 3
Full Baths 4
Half Baths 1
Construction Status Resale
HOA Fees $1,800/mo
HOA Y/N Yes
Year Built 2001
Annual Tax Amount $42,484
Tax Year 2024
Lot Size 4,811 Sqft
Property Description
Location
State FL
County Broward
Community Hillsboro Bay By The Sea
Area 3113
Zoning RPUD
Rooms
Other Rooms Family, Media
Master Bath Dual Sinks, Mstr Bdrm - Sitting, Mstr Bdrm - Upstairs, Separate Shower, Separate Tub
Interior
Interior Features Bar, Built-in Shelves, Closet Cabinets, Elevator, Fireplace(s), Kitchen Island, Sky Light(s), Walk-in Closet
Heating Central, Electric
Cooling Ceiling Fan, Central, Electric
Flooring Marble, Other
Furnishings Furniture Negotiable
Exterior
Exterior Feature Custom Lighting, Fence, Open Balcony, Shutters
Parking Features 2+ Spaces, Garage - Attached, Guest
Garage Spaces 2.0
Pool Heated, Inground, Spa
Community Features Sold As-Is, Gated Community
Utilities Available Cable, Electric, Public Sewer, Public Water
Amenities Available Spa-Hot Tub
Waterfront Description Oceanfront
View Ocean, Pool
Roof Type S-Tile
Present Use Sold As-Is
Handicap Access Accessible Elevator Installed
Exposure Northeast
Private Pool Yes
Building
Lot Description < 1/4 Acre, East of US-1
Story 3.00
Unit Features Corner,Multi-Level
Foundation Block, Concrete, Elevated
Unit Floor 1
Construction Status Resale
Schools
Elementary Schools Cresthaven Elementary School
Middle Schools Crystal Lake Middle School
High Schools Deerfield Beach High School
Others
Pets Allowed Yes
HOA Fee Include Common Areas,Insurance-Other,Lawn Care,Maintenance-Exterior,Parking
Senior Community No Hopa
Restrictions No Corporate Buyers,No Lease,No RV,No Truck
Security Features Entry Phone,Gate - Unmanned,Wall
Acceptable Financing Cash, Conventional
Horse Property No
Membership Fee Required No
Listing Terms Cash, Conventional
Financing Cash,Conventional








