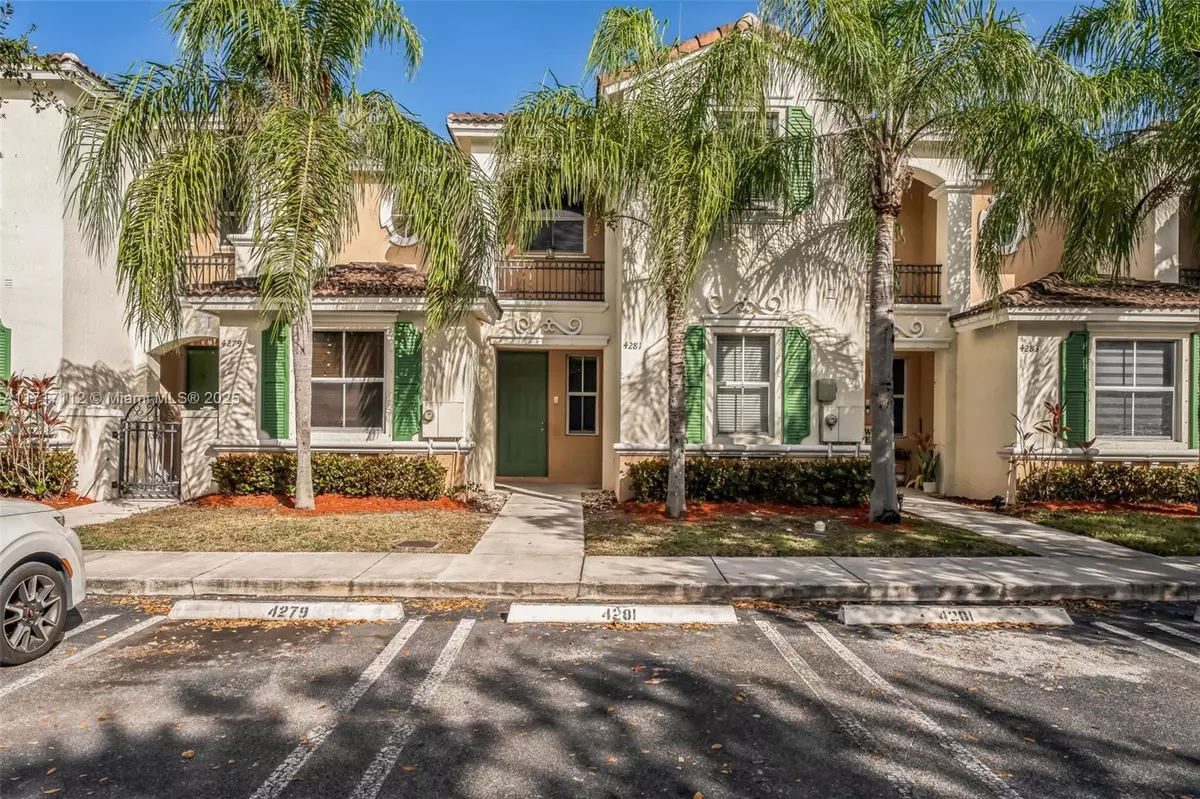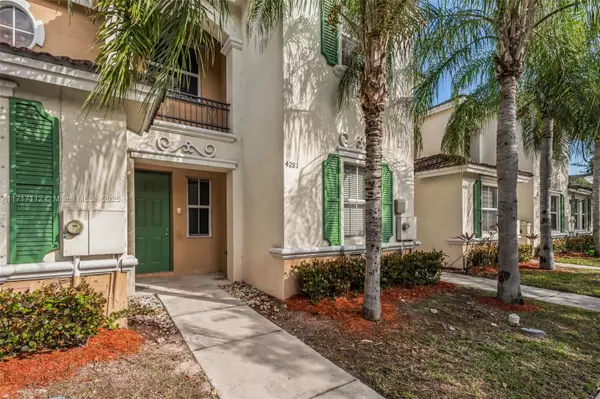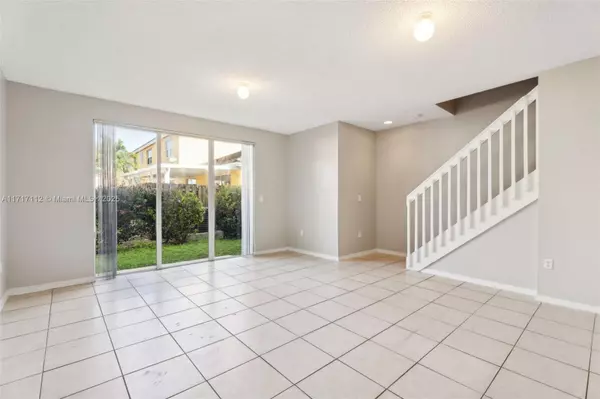4 Beds
3 Baths
1,544 SqFt
4 Beds
3 Baths
1,544 SqFt
Key Details
Property Type Townhouse
Sub Type Townhouse
Listing Status Active
Purchase Type For Sale
Square Footage 1,544 sqft
Price per Sqft $250
Subdivision Marbella Bay
MLS Listing ID A11717112
Bedrooms 4
Full Baths 3
Construction Status Resale
HOA Fees $152/mo
HOA Y/N Yes
Year Built 2005
Annual Tax Amount $7,051
Tax Year 2023
Property Description
Location
State FL
County Miami-dade
Community Marbella Bay
Area 79
Direction TURNPIKE SOUTH TO 288ST. GO LEFT AT 137 AVE. FOLLOW WATER STONE SIGNS.
Interior
Interior Features Bedroom on Main Level, First Floor Entry, Living/Dining Room, Pantry, Tub Shower, Walk-In Closet(s)
Heating Central, Electric
Cooling Central Air
Flooring Ceramic Tile, Vinyl
Appliance Dishwasher, Electric Range, Microwave, Refrigerator
Laundry Washer Hookup, Dryer Hookup
Exterior
Exterior Feature Patio
Pool Association
Amenities Available Clubhouse, Pool
View Garden
Porch Patio
Garage No
Building
Structure Type Block
Construction Status Resale
Schools
Middle Schools Redland
High Schools Homestead
Others
Pets Allowed Size Limit, Yes
HOA Fee Include Pool(s)
Senior Community No
Tax ID 10-79-10-018-1280
Security Features Security Guard
Acceptable Financing Cash, Conventional, FHA, VA Loan
Listing Terms Cash, Conventional, FHA, VA Loan
Pets Allowed Size Limit, Yes








