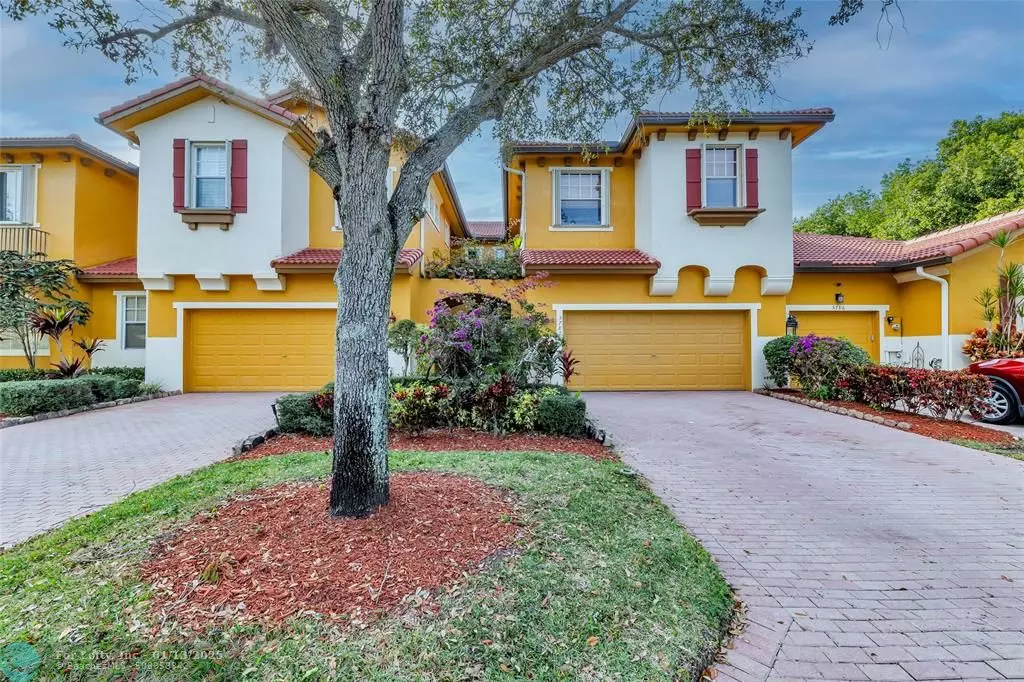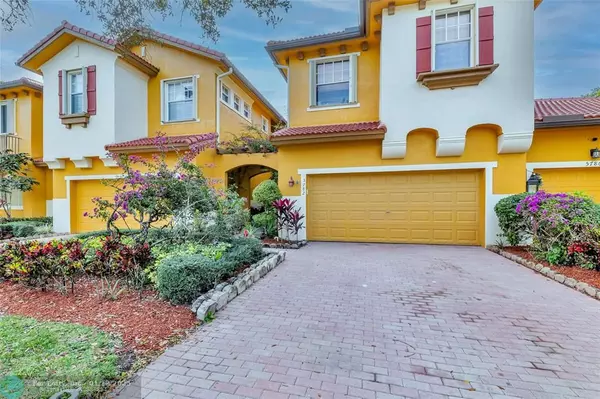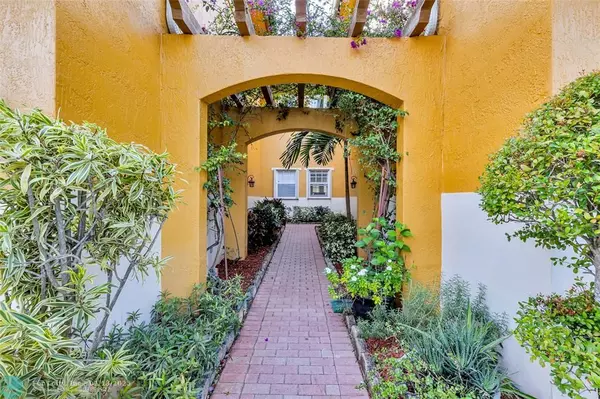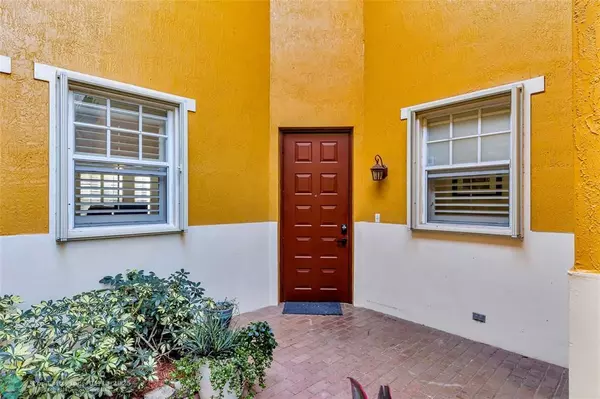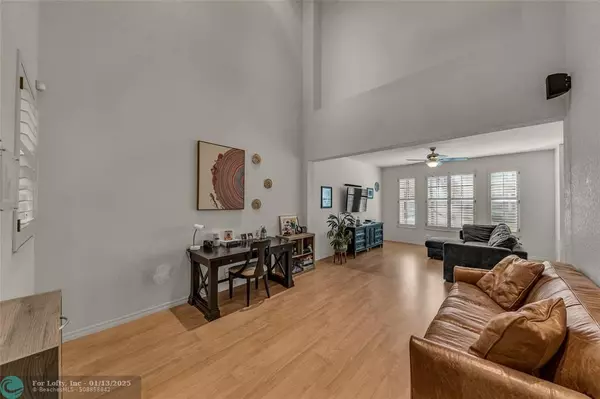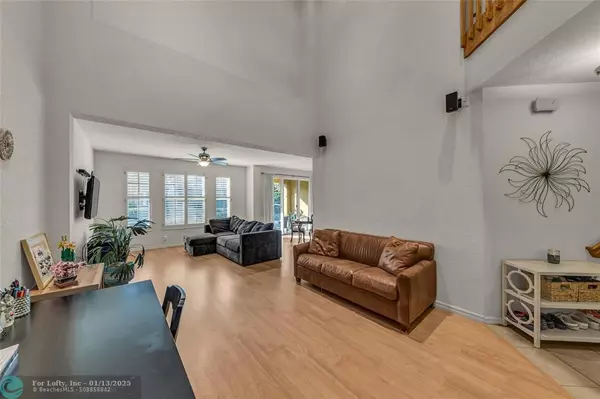3 Beds
2.5 Baths
2,265 SqFt
3 Beds
2.5 Baths
2,265 SqFt
Key Details
Property Type Townhouse
Sub Type Townhouse
Listing Status Active
Purchase Type For Sale
Square Footage 2,265 sqft
Price per Sqft $275
Subdivision Heron Bay
MLS Listing ID F10479297
Style Townhouse Fee Simple
Bedrooms 3
Full Baths 2
Half Baths 1
Construction Status Resale
HOA Fees $947/mo
HOA Y/N Yes
Year Built 2002
Annual Tax Amount $7,403
Tax Year 2024
Property Description
Location
State FL
County Broward County
Community Tuscany
Area North Broward 441 To Everglades (3611-3642)
Building/Complex Name Heron Bay
Rooms
Bedroom Description Master Bedroom Upstairs
Interior
Interior Features First Floor Entry
Heating Central Heat
Cooling Central Cooling
Flooring Laminate
Equipment Dishwasher, Disposal, Refrigerator, Wall Oven
Exterior
Exterior Feature Open Porch
Garage Spaces 2.0
Community Features Gated Community
Amenities Available Basketball Courts, Bbq/Picnic Area, Bike/Jog Path, Clubhouse-Clubroom
Water Access N
Private Pool No
Building
Unit Features Garden View
Foundation Concrete Block Construction
Unit Floor 1
Construction Status Resale
Schools
Elementary Schools Park Trails
Middle Schools Westglades
High Schools Marjory Stoneman Douglas
Others
Pets Allowed Yes
HOA Fee Include 947
Senior Community No HOPA
Restrictions Okay To Lease 1st Year
Security Features Complex Fenced,Private Guards
Acceptable Financing Cash, Conventional
Membership Fee Required No
Listing Terms Cash, Conventional
Pets Allowed No Aggressive Breeds



