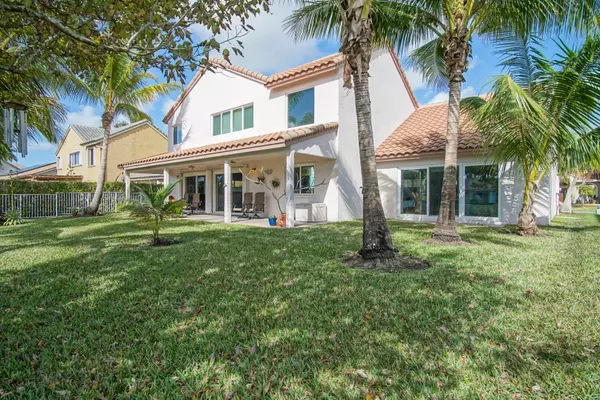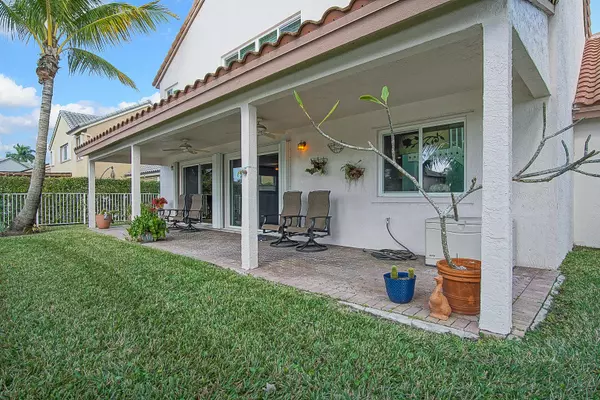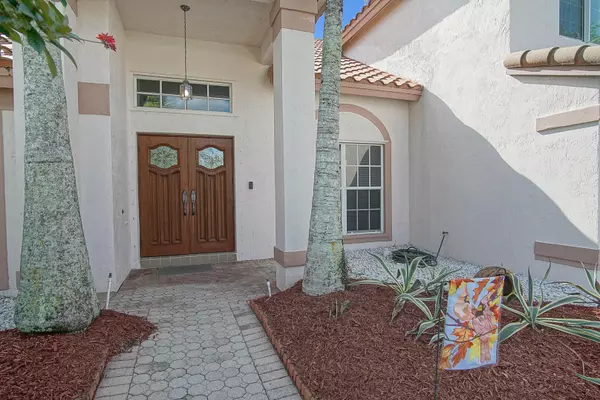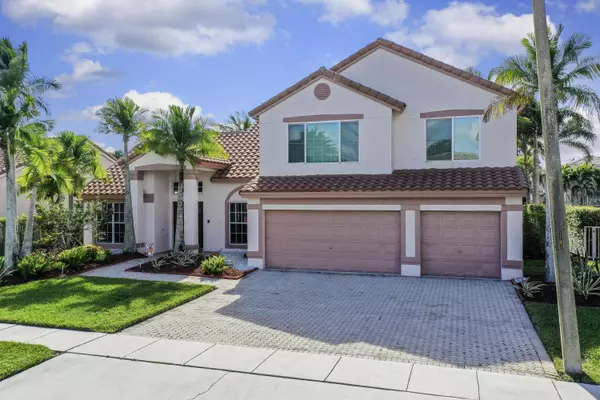5 Beds
3 Baths
3,355 SqFt
5 Beds
3 Baths
3,355 SqFt
Key Details
Property Type Single Family Home
Sub Type Single Family Detached
Listing Status Active
Purchase Type For Sale
Square Footage 3,355 sqft
Price per Sqft $268
Subdivision Ameritrail Section Two
MLS Listing ID RX-11049965
Style Multi-Level
Bedrooms 5
Full Baths 3
Construction Status Resale
HOA Fees $176/mo
HOA Y/N Yes
Year Built 1996
Annual Tax Amount $6,206
Tax Year 2024
Lot Size 9,494 Sqft
Property Description
Location
State FL
County Broward
Community Chapel Trails
Area 3980
Zoning (PUD)
Rooms
Other Rooms Attic, Cabana Bath, Den/Office, Family, Florida, Great, Laundry-Inside
Master Bath Bidet, Dual Sinks, Separate Shower, Separate Tub, Spa Tub & Shower
Interior
Interior Features Ctdrl/Vault Ceilings, Entry Lvl Lvng Area, Kitchen Island, Roman Tub, Volume Ceiling, Wet Bar
Heating Central, Electric
Cooling Central, Electric
Flooring Carpet, Tile, Wood Floor
Furnishings Unfurnished
Exterior
Exterior Feature Lake/Canal Sprinkler
Parking Features 2+ Spaces, Driveway, Garage - Attached
Garage Spaces 3.0
Community Features Gated Community
Utilities Available Cable, Electric, Public Sewer, Public Water
Amenities Available Ball Field, Basketball, Bike - Jog, Fitness Trail, Park, Playground, Pool, Tennis
Waterfront Description Lake
View Lake
Roof Type Barrel
Exposure North
Private Pool No
Building
Lot Description < 1/4 Acre
Story 2.00
Foundation CBS
Construction Status Resale
Others
Pets Allowed Yes
HOA Fee Include Common Areas
Senior Community No Hopa
Restrictions Other
Acceptable Financing Cash, Conventional, FHA, VA
Horse Property No
Membership Fee Required No
Listing Terms Cash, Conventional, FHA, VA
Financing Cash,Conventional,FHA,VA








