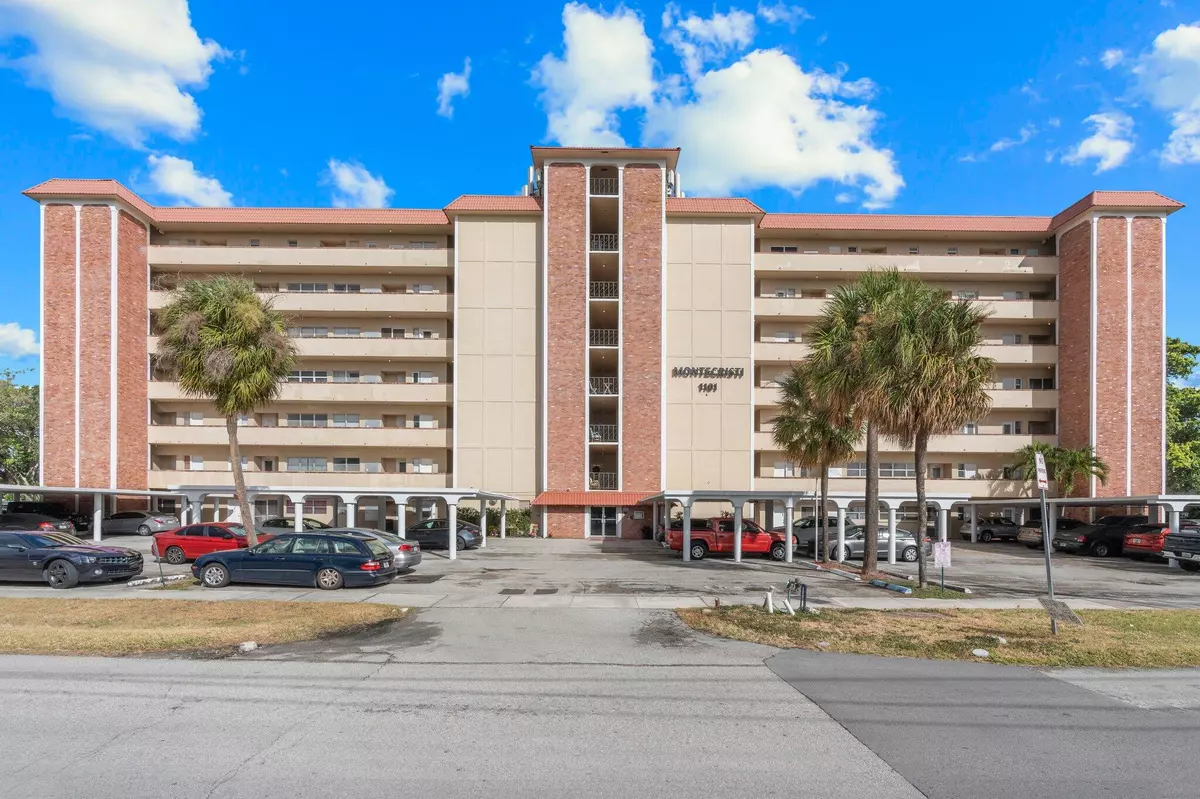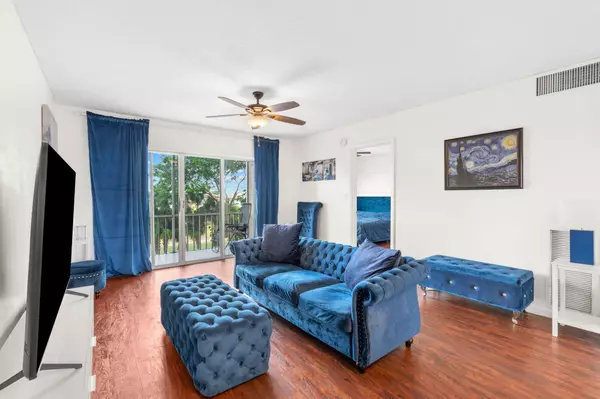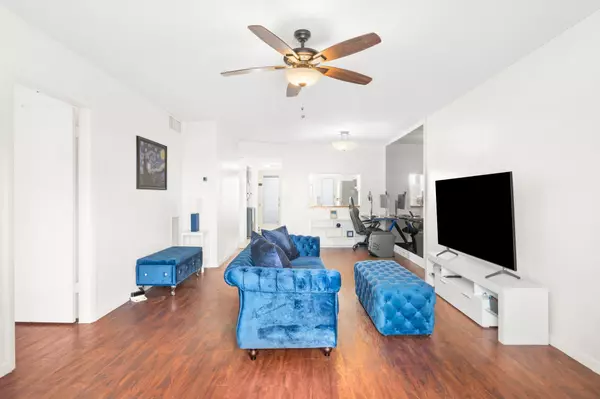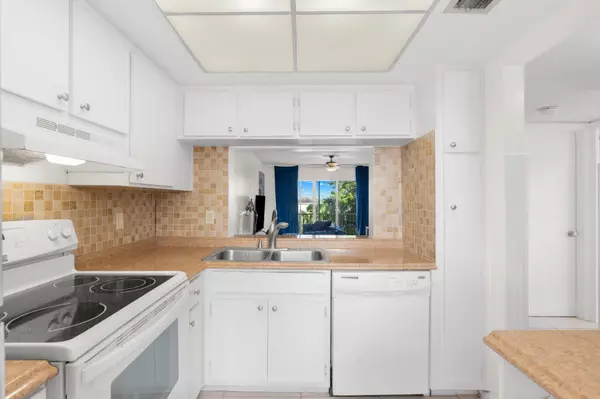2 Beds
2 Baths
930 SqFt
2 Beds
2 Baths
930 SqFt
Key Details
Property Type Condo
Sub Type Condo/Coop
Listing Status Active
Purchase Type For Sale
Square Footage 930 sqft
Price per Sqft $192
Subdivision Montecristi Country Club Apts
MLS Listing ID RX-11049949
Bedrooms 2
Full Baths 2
Construction Status Resale
HOA Fees $905/mo
HOA Y/N Yes
Year Built 1971
Annual Tax Amount $3,253
Tax Year 2024
Property Description
Location
State FL
County Broward
Area 3424
Zoning RM-25c
Rooms
Other Rooms Laundry-Inside
Master Bath Combo Tub/Shower
Interior
Interior Features Pantry, Entry Lvl Lvng Area, Stack Bedrooms, Walk-in Closet, Foyer
Heating Central
Cooling Central
Flooring Tile, Laminate
Furnishings Unfurnished
Exterior
Parking Features Carport - Detached, Guest, Assigned
Utilities Available Cable
Amenities Available Elevator
Waterfront Description Lake
Exposure South
Private Pool No
Building
Story 7.00
Unit Features Corner,Exterior Catwalk
Foundation CBS
Unit Floor 3
Construction Status Resale
Others
Pets Allowed Yes
HOA Fee Include Common Areas,Sewer,Laundry Facilities,Elevator,Insurance-Other,Manager,Trash Removal,Pool Service,Lawn Care,Maintenance-Exterior
Senior Community No Hopa
Restrictions No Lease 1st Year,Maximum # Vehicles
Acceptable Financing Cash, VA, FHA, Conventional
Horse Property No
Membership Fee Required No
Listing Terms Cash, VA, FHA, Conventional
Financing Cash,VA,FHA,Conventional
Pets Allowed Cats Only








