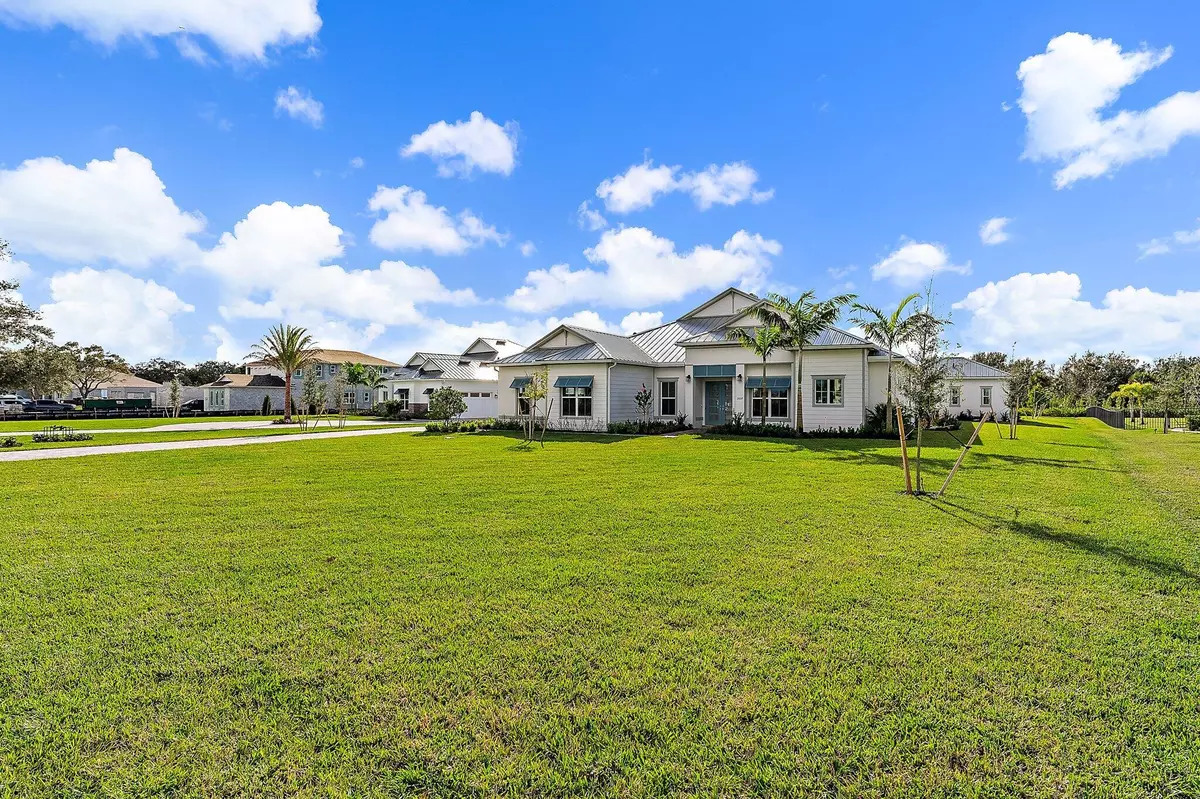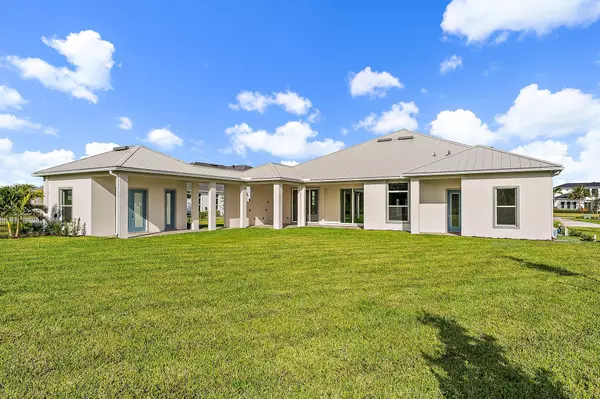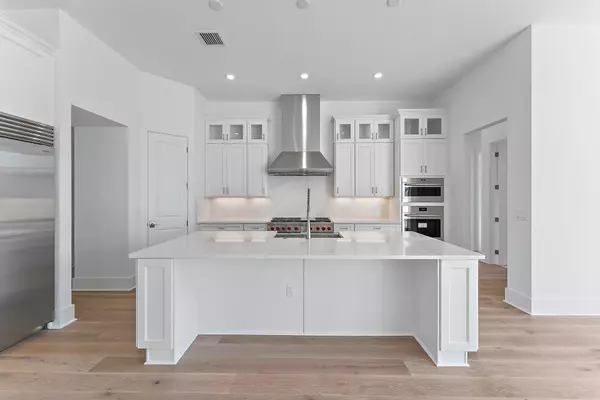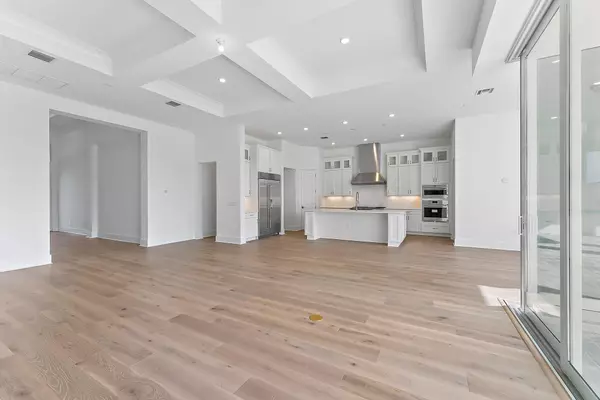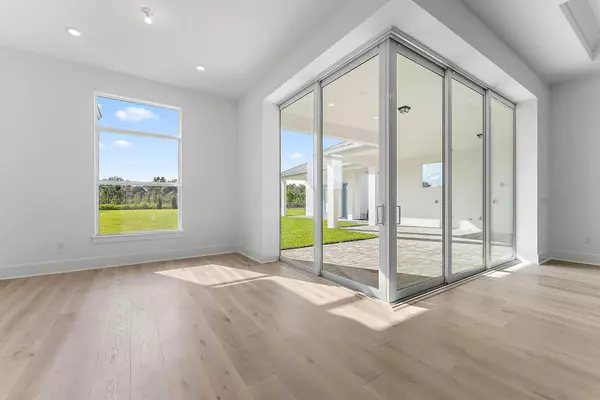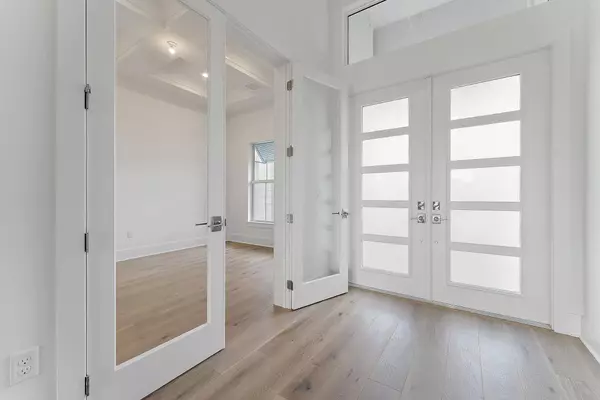5 Beds
4 Baths
3,640 SqFt
5 Beds
4 Baths
3,640 SqFt
OPEN HOUSE
Sun Jan 19, 1:00pm - 3:00pm
Key Details
Property Type Single Family Home
Sub Type Single Family Detached
Listing Status Active
Purchase Type For Sale
Square Footage 3,640 sqft
Price per Sqft $905
Subdivision Bridgewater Preserve
MLS Listing ID RX-11049934
Style Ranch
Bedrooms 5
Full Baths 4
Construction Status Resale
HOA Fees $537/mo
HOA Y/N Yes
Year Built 2024
Annual Tax Amount $2,788
Tax Year 2024
Lot Size 0.872 Acres
Property Description
Location
State FL
County Martin
Community Bridgewater
Area 5070
Zoning PUD
Rooms
Other Rooms Cabana Bath, Den/Office, Great, Laundry-Inside, Pool Bath, Recreation, Storage
Master Bath Dual Sinks, Mstr Bdrm - Ground, Separate Shower, Separate Tub
Interior
Interior Features Bar, Foyer, French Door, Kitchen Island, Laundry Tub, Pantry, Split Bedroom, Volume Ceiling, Walk-in Closet
Heating Central, Zoned
Cooling Central
Flooring Tile, Wood Floor
Furnishings Unfurnished
Exterior
Exterior Feature Auto Sprinkler, Covered Patio, Custom Lighting, Room for Pool
Parking Features 2+ Spaces, Drive - Decorative, Garage - Attached
Garage Spaces 3.0
Pool Gunite, Inground, Spa
Community Features Sold As-Is, Gated Community
Utilities Available Cable, Public Sewer, Public Water, Underground
Amenities Available Internet Included, Sidewalks, Street Lights
Waterfront Description None
View Preserve
Roof Type Metal
Present Use Sold As-Is
Exposure North
Private Pool Yes
Building
Lot Description 1/2 to < 1 Acre, Paved Road, Sidewalks, West of US-1
Story 1.00
Foundation Block, CBS
Construction Status Resale
Others
Pets Allowed Yes
HOA Fee Include Cable,Common Areas,Manager,Other,Security
Senior Community No Hopa
Restrictions Lease OK w/Restrict,Other
Security Features Gate - Unmanned
Acceptable Financing Cash, Conventional
Horse Property No
Membership Fee Required No
Listing Terms Cash, Conventional
Financing Cash,Conventional
Pets Allowed No Aggressive Breeds


