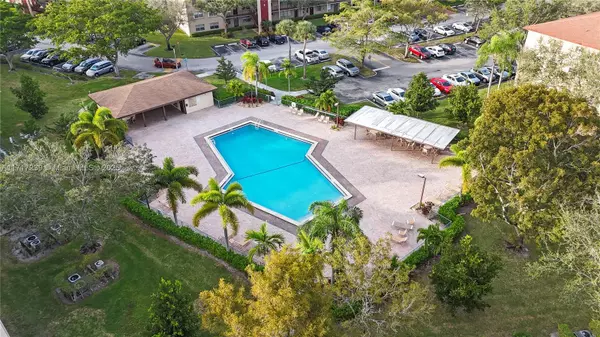2 Beds
2 Baths
1,044 SqFt
2 Beds
2 Baths
1,044 SqFt
Key Details
Property Type Condo
Sub Type Condominium
Listing Status Active
Purchase Type For Sale
Square Footage 1,044 sqft
Price per Sqft $210
Subdivision Kingsley At Century Villa
MLS Listing ID A11717239
Style Garden Apartment
Bedrooms 2
Full Baths 2
Construction Status Resale
HOA Fees $519/mo
HOA Y/N Yes
Year Built 1985
Annual Tax Amount $3,761
Tax Year 2024
Property Description
Location
State FL
County Broward
Community Kingsley At Century Villa
Area 3080
Interior
Interior Features Breakfast Bar, Bedroom on Main Level, Breakfast Area, First Floor Entry, Living/Dining Room, Main Living Area Entry Level, Stacked Bedrooms, Tub Shower
Heating Central, Electric
Cooling Central Air, Ceiling Fan(s), Electric
Flooring Ceramic Tile, Wood
Furnishings Unfurnished
Window Features Blinds,Sliding
Appliance Dishwasher, Electric Range, Microwave, Refrigerator
Exterior
Exterior Feature Tennis Court(s)
Parking Features Detached
Garage Spaces 1.0
Pool Heated
Utilities Available Cable Available
Amenities Available Billiard Room, Clubhouse, Fitness Center, Other, Pool, Tennis Court(s), Elevator(s)
View Garden
Garage Yes
Building
Faces North
Architectural Style Garden Apartment
Structure Type Block
Construction Status Resale
Schools
Elementary Schools Lakeside
Middle Schools Young; Walter C
High Schools Flanagan;Charls
Others
Pets Allowed Conditional, Yes
HOA Fee Include Association Management,Common Areas,Insurance,Laundry,Parking,Reserve Fund,Sewer,Security,Trash,Water
Senior Community Yes
Tax ID 514014AD0710
Security Features Key Card Entry,Security Guard
Acceptable Financing Conventional
Listing Terms Conventional
Special Listing Condition Listed As-Is
Pets Allowed Conditional, Yes








