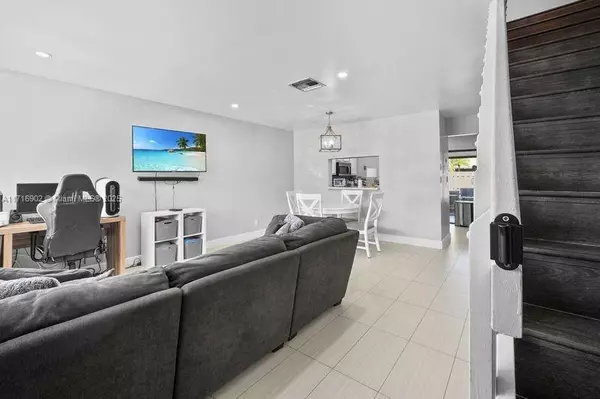2 Beds
2 Baths
1,044 SqFt
2 Beds
2 Baths
1,044 SqFt
Key Details
Property Type Townhouse
Sub Type Townhouse
Listing Status Active
Purchase Type For Sale
Square Footage 1,044 sqft
Price per Sqft $359
Subdivision Pembroke Pointe Section T
MLS Listing ID A11716902
Bedrooms 2
Full Baths 1
Half Baths 1
Construction Status Resale
HOA Fees $390/mo
HOA Y/N Yes
Year Built 1990
Annual Tax Amount $4,266
Tax Year 2024
Property Description
Location
State FL
County Broward
Community Pembroke Pointe Section T
Area 3180
Interior
Interior Features First Floor Entry, Living/Dining Room
Heating Central
Cooling Central Air, Ceiling Fan(s)
Flooring Tile
Appliance Dishwasher, Electric Range, Electric Water Heater, Microwave, Refrigerator, Washer
Exterior
Exterior Feature Patio
Pool Association
Amenities Available Pool
View Garden
Porch Patio
Garage No
Building
Structure Type Block
Construction Status Resale
Schools
Elementary Schools Pine Lake
Middle Schools Pines
High Schools Flanagan;Charls
Others
Pets Allowed Dogs OK, Yes
HOA Fee Include Common Areas,Pool(s),Reserve Fund,Roof
Senior Community No
Tax ID 514118130163
Acceptable Financing Cash, Conventional, FHA, VA Loan
Listing Terms Cash, Conventional, FHA, VA Loan
Pets Allowed Dogs OK, Yes








