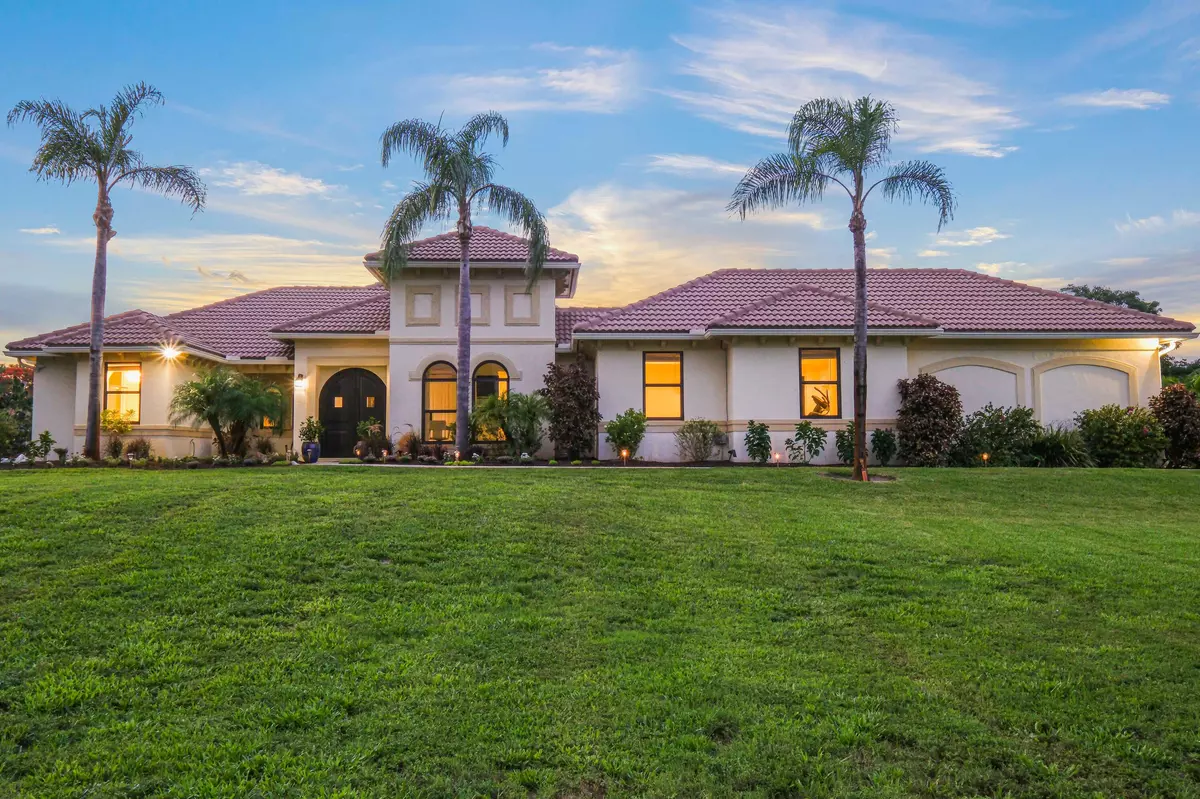4 Beds
2.1 Baths
2,726 SqFt
4 Beds
2.1 Baths
2,726 SqFt
Key Details
Property Type Single Family Home
Sub Type Single Family Detached
Listing Status Active
Purchase Type For Sale
Square Footage 2,726 sqft
Price per Sqft $475
Subdivision Jupiter Farms
MLS Listing ID RX-11047831
Style Contemporary,Mediterranean
Bedrooms 4
Full Baths 2
Half Baths 1
Construction Status Resale
HOA Y/N No
Year Built 2007
Annual Tax Amount $9,412
Tax Year 2024
Lot Size 0.995 Acres
Property Description
Location
State FL
County Palm Beach
Area 5040
Zoning AR
Rooms
Other Rooms Attic, Convertible Bedroom, Den/Office, Laundry-Inside, Storage
Master Bath Dual Sinks, Mstr Bdrm - Ground, Separate Shower, Separate Tub
Interior
Interior Features French Door, Kitchen Island, Laundry Tub, Pantry, Split Bedroom, Walk-in Closet
Heating Central, Electric, Zoned
Cooling Ceiling Fan, Central, Electric
Flooring Tile, Wood Floor
Furnishings Unfurnished
Exterior
Exterior Feature Auto Sprinkler, Covered Patio, Custom Lighting, Outdoor Shower, Screened Patio
Parking Features 2+ Spaces, RV/Boat
Garage Spaces 2.0
Pool Concrete, Inground, Salt Chlorination
Utilities Available Cable, Electric, Septic, Well Water
Amenities Available None
Waterfront Description None
Roof Type Barrel
Exposure South
Private Pool Yes
Building
Lot Description 1/2 to < 1 Acre, Paved Road
Story 1.00
Foundation Block, CBS, Concrete
Construction Status Resale
Schools
Middle Schools Watson B. Duncan Middle School
High Schools Jupiter High School
Others
Pets Allowed Yes
Senior Community No Hopa
Restrictions None
Security Features Burglar Alarm,Security Light,TV Camera,Wall
Acceptable Financing Cash, Conventional
Horse Property No
Membership Fee Required No
Listing Terms Cash, Conventional
Financing Cash,Conventional








