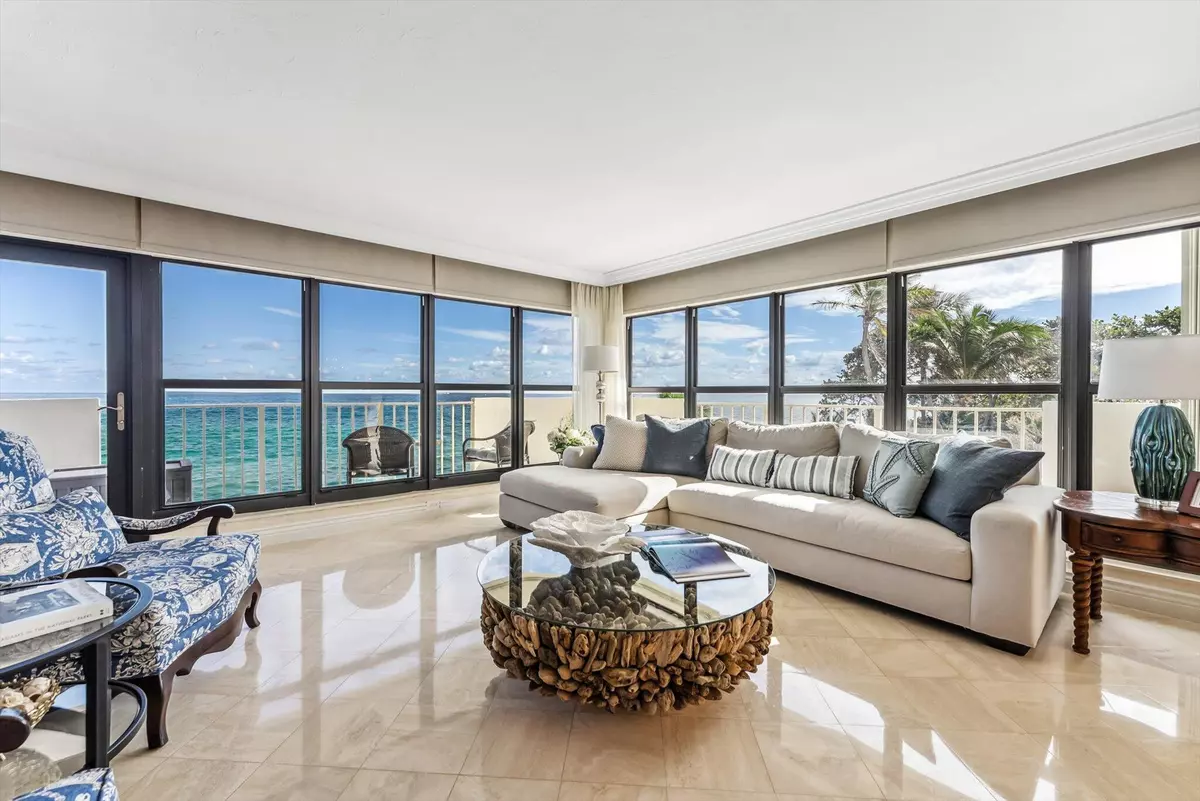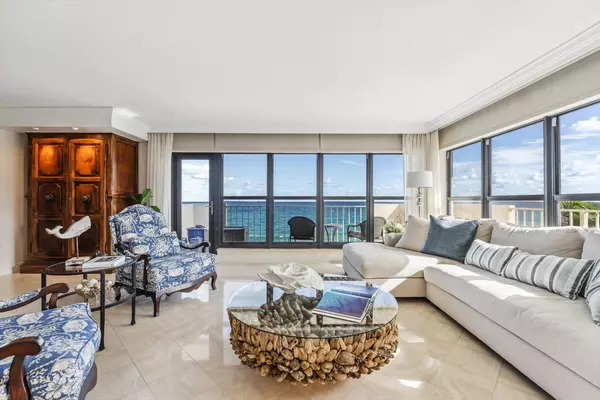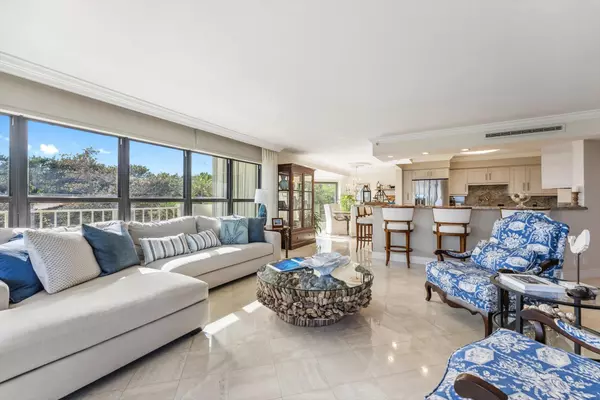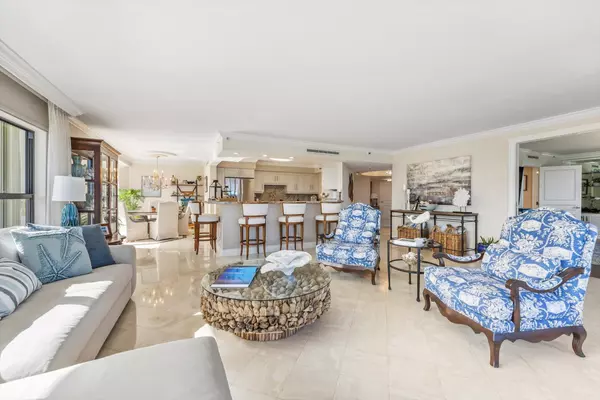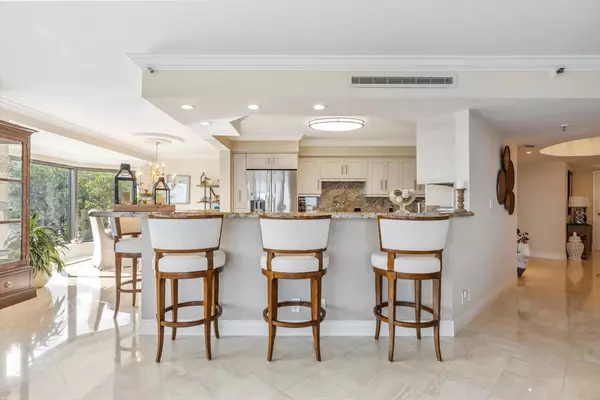3 Beds
3 Baths
2,600 SqFt
3 Beds
3 Baths
2,600 SqFt
Key Details
Property Type Condo
Sub Type Condo/Coop
Listing Status Active
Purchase Type For Sale
Square Footage 2,600 sqft
Price per Sqft $1,038
Subdivision Parker Highland
MLS Listing ID RX-11047409
Style 4+ Floors,Contemporary
Bedrooms 3
Full Baths 3
Construction Status Resale
HOA Fees $3,115/mo
HOA Y/N Yes
Year Built 1981
Annual Tax Amount $26,142
Tax Year 2024
Property Description
Location
State FL
County Palm Beach
Community Parker Highland
Area 4150
Zoning Residential
Rooms
Other Rooms Den/Office, Laundry-Inside, Laundry-Util/Closet, Storage
Master Bath Dual Sinks, Separate Shower, Separate Tub
Interior
Interior Features Built-in Shelves, Foyer, Laundry Tub, Pantry, Roman Tub, Split Bedroom, Walk-in Closet, Wet Bar
Heating Central, Central Individual, Electric
Cooling Central, Central Individual, Electric
Flooring Carpet, Marble, Wood Floor
Furnishings Furniture Negotiable
Exterior
Exterior Feature Covered Balcony, Open Balcony, Wrap-Around Balcony
Parking Features Assigned, Covered, Deeded, Garage - Building, Guest, Under Building
Garage Spaces 1.0
Community Features Sold As-Is
Utilities Available Cable, Electric, Public Sewer, Public Water
Amenities Available Bike Storage, Billiards, Community Room, Dog Park, Elevator, Extra Storage, Fitness Center, Game Room, Lobby, Manager on Site, Pool, Spa-Hot Tub, Street Lights, Trash Chute
Waterfront Description Directly on Sand,No Fixed Bridges,Oceanfront
View Ocean, Pool
Present Use Sold As-Is
Handicap Access Wheelchair Accessible
Exposure Northwest
Private Pool No
Building
Lot Description East of US-1, Public Road
Story 8.00
Unit Features Corner
Foundation Block, CBS, Concrete
Unit Floor 3
Construction Status Resale
Schools
Elementary Schools J. C. Mitchell Elementary School
Middle Schools Boca Raton Community Middle School
High Schools Boca Raton Community High School
Others
Pets Allowed Yes
HOA Fee Include Common Areas,Common R.E. Tax,Insurance-Bldg,Legal/Accounting,Maintenance-Exterior,Management Fees,Recrtnal Facility,Reserve Funds,Roof Maintenance,Sewer,Trash Removal,Water
Senior Community No Hopa
Restrictions Buyer Approval,Interview Required,Lease OK w/Restrict
Security Features Doorman,Entry Card,Entry Phone,Lobby,TV Camera
Acceptable Financing Cash, Conventional, FHA, VA
Horse Property No
Membership Fee Required No
Listing Terms Cash, Conventional, FHA, VA
Financing Cash,Conventional,FHA,VA
Pets Allowed No Aggressive Breeds, Number Limit, Size Limit


