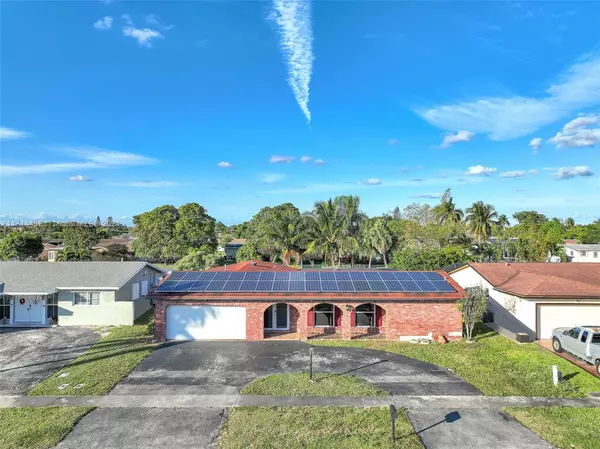4 Beds
2 Baths
1,792 SqFt
4 Beds
2 Baths
1,792 SqFt
Key Details
Property Type Single Family Home
Sub Type Single Family Residence
Listing Status Active
Purchase Type For Sale
Square Footage 1,792 sqft
Price per Sqft $334
Subdivision Sunrise Golf Village Sec
MLS Listing ID A11714452
Style Detached,One Story
Bedrooms 4
Full Baths 2
Construction Status Resale
HOA Y/N No
Year Built 1974
Annual Tax Amount $613,494
Tax Year 2024
Lot Size 8,625 Sqft
Property Description
Came to see it!!
Location
State FL
County Broward
Community Sunrise Golf Village Sec
Area 3180
Direction BETWEEN NOB HILL RD & PINE ISLAND RD, NORTH SUNSET STRIP, GO NW 93RD LN WITH NW 24 CT.
Interior
Interior Features Bedroom on Main Level, Breakfast Area, Eat-in Kitchen, First Floor Entry, Living/Dining Room, Main Level Primary, Pantry
Heating Central, Solar
Cooling Central Air, Other
Flooring Ceramic Tile, Other
Window Features Impact Glass
Appliance Dryer, Dishwasher, Microwave
Laundry In Garage
Exterior
Exterior Feature Barbecue, Other
Garage Spaces 2.0
Pool In Ground, Pool, Screen Enclosure
Community Features Sidewalks
Utilities Available Cable Not Available
Waterfront Description Canal Front
View Y/N Yes
View Canal
Roof Type Other
Garage Yes
Building
Lot Description < 1/4 Acre
Faces South
Story 1
Sewer Public Sewer
Water Public
Architectural Style Detached, One Story
Structure Type Block
Construction Status Resale
Others
Pets Allowed No Pet Restrictions, Yes
Senior Community No
Tax ID 494129030440
Acceptable Financing Cash, Conventional, FHA, VA Loan
Listing Terms Cash, Conventional, FHA, VA Loan
Special Listing Condition Listed As-Is
Pets Allowed No Pet Restrictions, Yes








