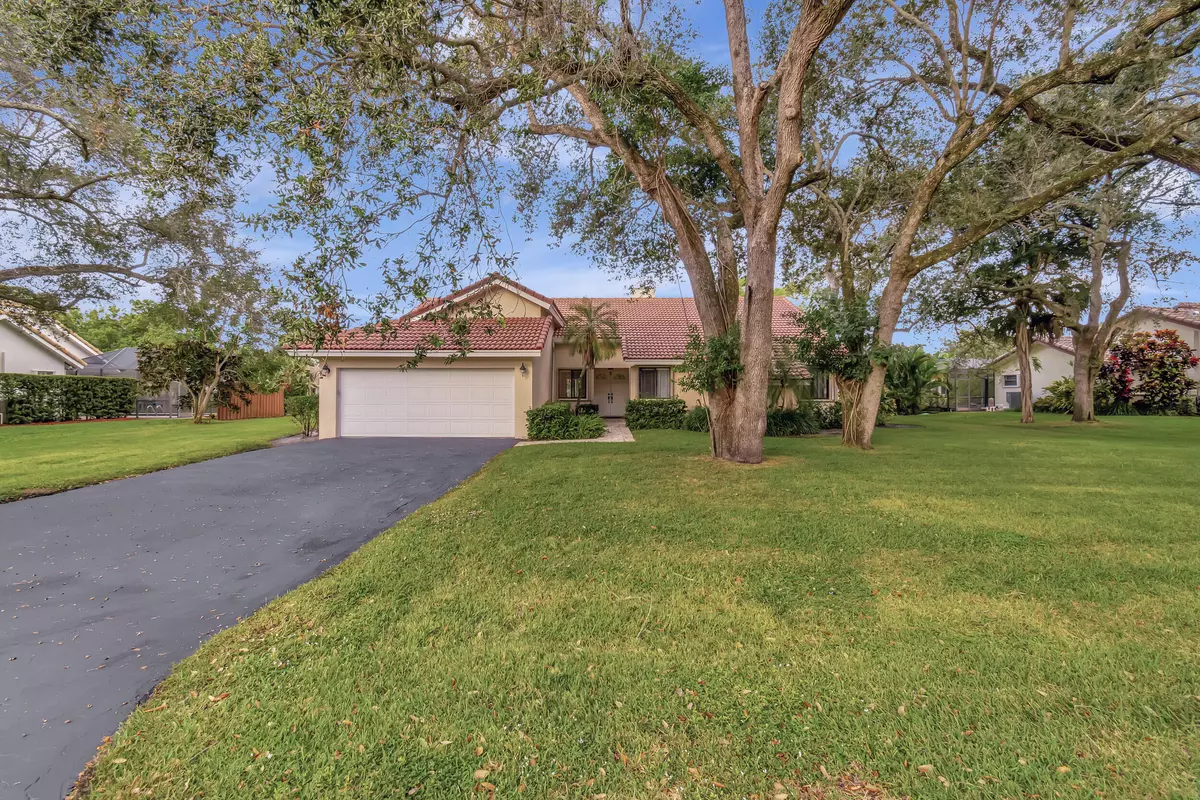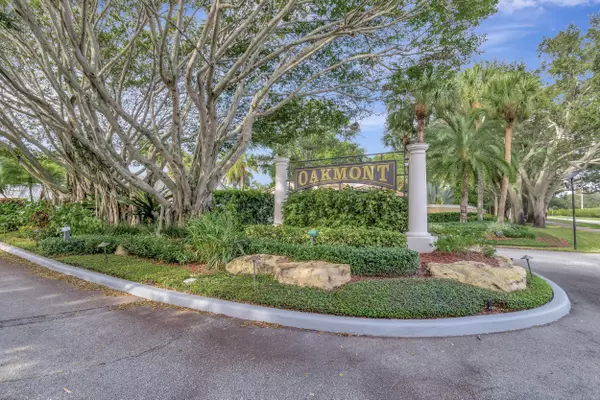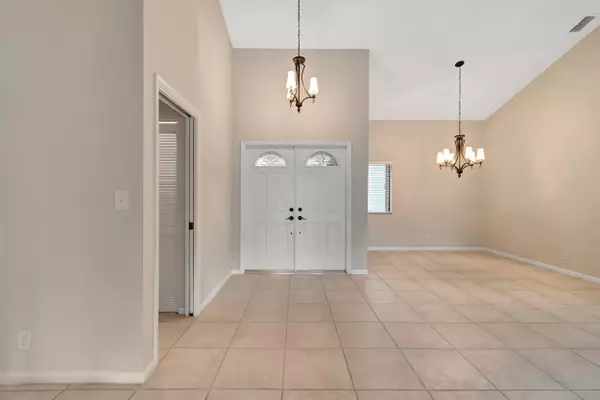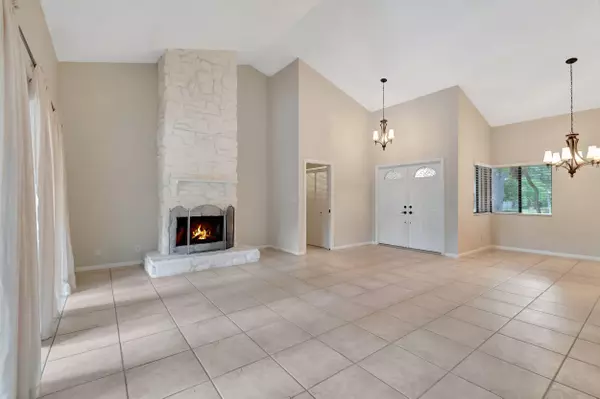3 Beds
2.1 Baths
2,267 SqFt
3 Beds
2.1 Baths
2,267 SqFt
Key Details
Property Type Single Family Home
Sub Type Single Family Detached
Listing Status Active
Purchase Type For Rent
Square Footage 2,267 sqft
Subdivision Faircrest Heights
MLS Listing ID RX-11047169
Bedrooms 3
Full Baths 2
Half Baths 1
HOA Y/N No
Min Days of Lease 365
Year Built 1984
Property Description
Location
State FL
County Palm Beach
Community Oakmont
Area 4550
Rooms
Other Rooms Family, Laundry-Inside, Open Porch
Master Bath Dual Sinks, Mstr Bdrm - Ground, Separate Shower, Separate Tub
Interior
Interior Features Ctdrl/Vault Ceilings, Fireplace(s), Kitchen Island, Walk-in Closet
Heating Central, Electric
Cooling Ceiling Fan, Central, Electric
Flooring Ceramic Tile, Vinyl Floor
Furnishings Unfurnished
Exterior
Exterior Feature Covered Patio, Screen Porch
Parking Features Driveway, Garage - Attached
Garage Spaces 2.0
Amenities Available Park
Waterfront Description Canal Width 1 - 80
View Canal
Exposure East
Private Pool No
Building
Lot Description 1/4 to 1/2 Acre, Cul-De-Sac
Story 1.00
Unit Floor 1
Schools
Middle Schools Omni Middle School
High Schools Spanish River Community High School
Others
Pets Allowed Restricted
Senior Community No Hopa
Restrictions Commercial Vehicles Prohibited,No Boat,No Motorcycle,No Truck,Restrictions
Miscellaneous Central A/C,Den/Family Room,Garage - 2 Car,Porch / Balcony,Washer / Dryer
Security Features None
Horse Property No








