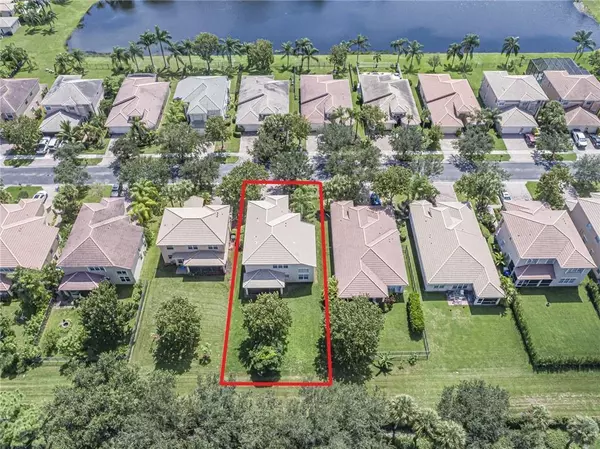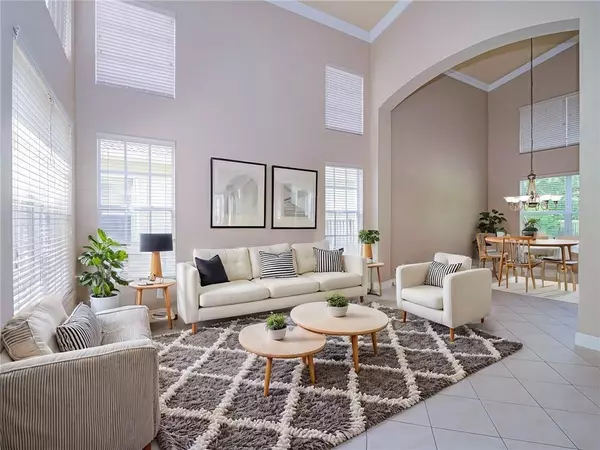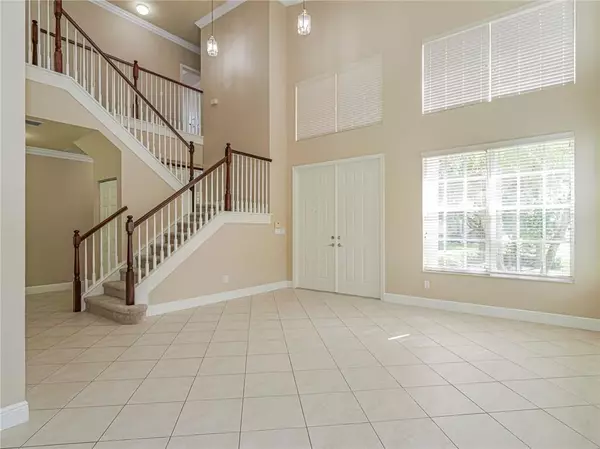5 Beds
3 Baths
2,645 SqFt
5 Beds
3 Baths
2,645 SqFt
OPEN HOUSE
Sat Jan 18, 2:30pm - 4:30pm
Key Details
Property Type Single Family Home
Sub Type Single Family Detached
Listing Status Active
Purchase Type For Sale
Square Footage 2,645 sqft
Price per Sqft $198
Subdivision Falcon Trace
MLS Listing ID RX-11046800
Style < 4 Floors
Bedrooms 5
Full Baths 3
Construction Status Resale
HOA Fees $125/mo
HOA Y/N Yes
Year Built 2007
Annual Tax Amount $5,319
Tax Year 2023
Lot Size 9,147 Sqft
Property Description
Location
State FL
County Indian River
Community Falcon Trace
Area 5940
Zoning RES
Rooms
Other Rooms Family, Laundry-Inside
Master Bath Dual Sinks, Mstr Bdrm - Sitting, Separate Shower, Separate Tub
Interior
Interior Features Ctdrl/Vault Ceilings, Laundry Tub, Pull Down Stairs, Roman Tub, Second/Third Floor Concrete, Split Bedroom, Volume Ceiling, Walk-in Closet
Heating Central, Central Individual, Electric
Cooling Central, Central Individual, Electric
Flooring Carpet, Laminate, Tile
Furnishings Unfurnished
Exterior
Exterior Feature Auto Sprinkler, Covered Patio, Open Porch, Room for Pool, Screen Porch, Screened Patio, Tennis Court, Well Sprinkler, Zoned Sprinkler
Parking Features 2+ Spaces, Garage - Attached
Garage Spaces 2.0
Community Features Gated Community
Utilities Available Cable, Electric, Public Sewer, Public Water, Underground
Amenities Available Basketball, Clubhouse, Fitness Center, Game Room, Picnic Area, Playground, Pool, Sidewalks, Street Lights, Tennis
Waterfront Description None
View Garden, Other, Preserve
Roof Type Barrel,S-Tile
Exposure South
Private Pool No
Building
Lot Description < 1/4 Acre, Paved Road, Private Road, Sidewalks, Treed Lot, West of US-1
Story 2.00
Foundation Block, CBS, Concrete
Construction Status Resale
Others
Pets Allowed Yes
HOA Fee Include Common Areas,Common R.E. Tax,Management Fees,Manager,Recrtnal Facility,Reserve Funds,Security
Senior Community No Hopa
Restrictions Other
Security Features Burglar Alarm,Entry Card,Entry Phone,Gate - Unmanned,Security Sys-Leased,Wall
Acceptable Financing Cash, Conventional, FHA, USDA, VA
Horse Property No
Membership Fee Required No
Listing Terms Cash, Conventional, FHA, USDA, VA
Financing Cash,Conventional,FHA,USDA,VA
Pets Allowed No Restrictions








