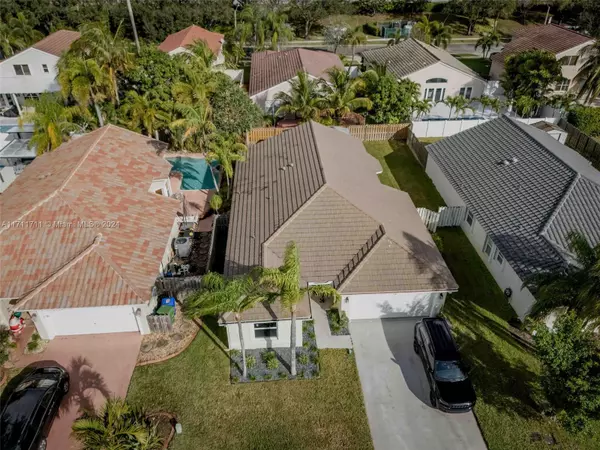3 Beds
2 Baths
1,821 SqFt
3 Beds
2 Baths
1,821 SqFt
Key Details
Property Type Single Family Home
Sub Type Single Family Residence
Listing Status Active
Purchase Type For Sale
Square Footage 1,821 sqft
Price per Sqft $411
Subdivision Big Sky Plat
MLS Listing ID A11711711
Style Detached,One Story
Bedrooms 3
Full Baths 2
Construction Status Resale
HOA Fees $225/mo
HOA Y/N Yes
Year Built 1997
Annual Tax Amount $9,712
Tax Year 2024
Lot Size 6,348 Sqft
Property Description
Recent upgrades ensure this home is truly move-in ready, including a new roof (2019), hurricane-impact windows, a Level 2 electric vehicle charger, a Lutron wireless lighting system, a Ring doorbell, Nest thermostat and smoke, and custom blackout shades throughout. The master suite boasts a custom closet and upgraded Delta hardware in the bathroom, while the August wireless front door system enhances security and convenience. Low HOA that include cable and internet.
Location
State FL
County Broward
Community Big Sky Plat
Area 3980
Interior
Interior Features Bedroom on Main Level, Dual Sinks, Eat-in Kitchen, First Floor Entry, Living/Dining Room
Heating Central
Cooling Ceiling Fan(s)
Appliance Dryer, Dishwasher, Electric Water Heater, Disposal, Microwave, Washer
Exterior
Exterior Feature Fence
Garage Spaces 2.0
Pool None
Utilities Available Cable Available
View Garden
Roof Type Barrel
Garage Yes
Building
Lot Description < 1/4 Acre
Faces East
Story 1
Sewer Public Sewer
Water Public
Architectural Style Detached, One Story
Structure Type Block
Construction Status Resale
Others
Pets Allowed No Pet Restrictions, Yes
HOA Fee Include Cable TV,Internet
Senior Community No
Tax ID 513912134070
Security Features Smoke Detector(s)
Acceptable Financing Cash, Conventional, FHA, VA Loan
Listing Terms Cash, Conventional, FHA, VA Loan
Pets Allowed No Pet Restrictions, Yes








