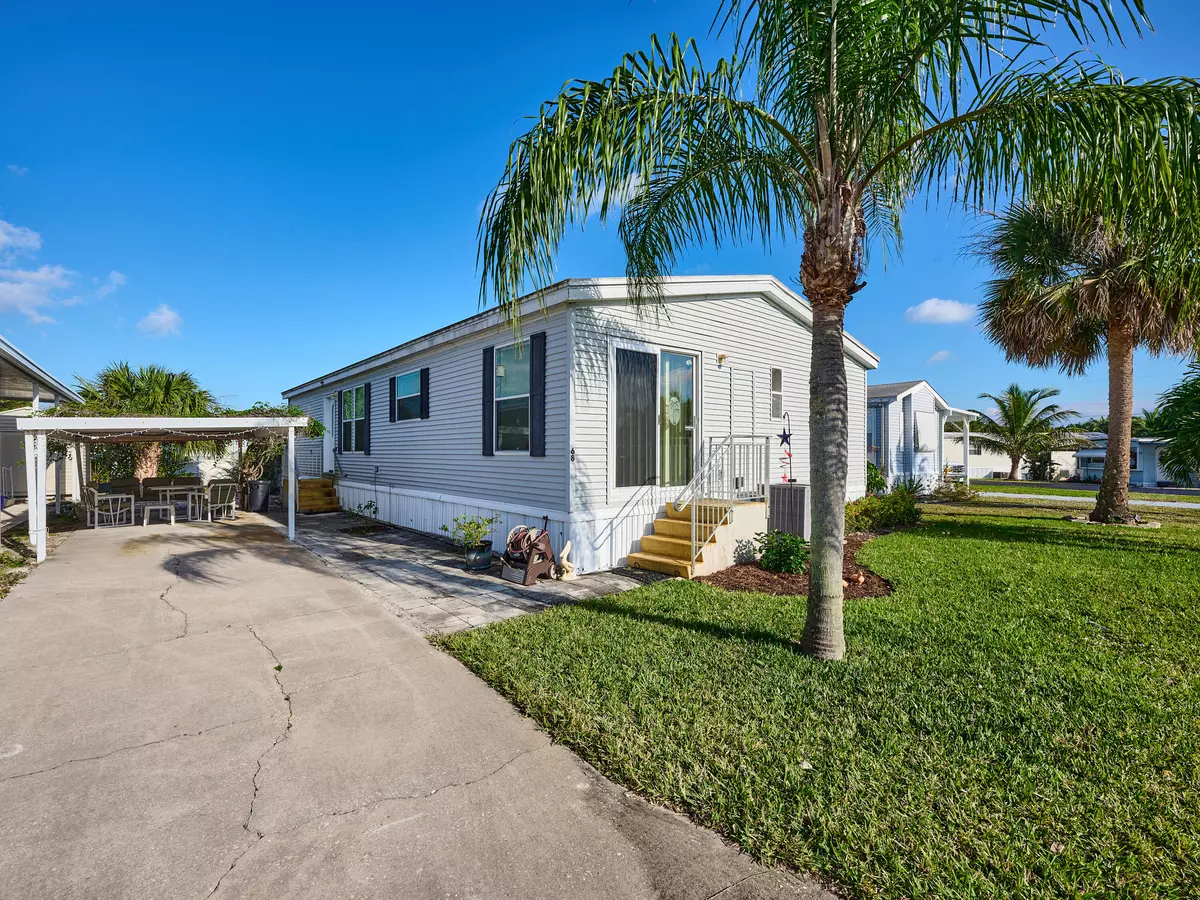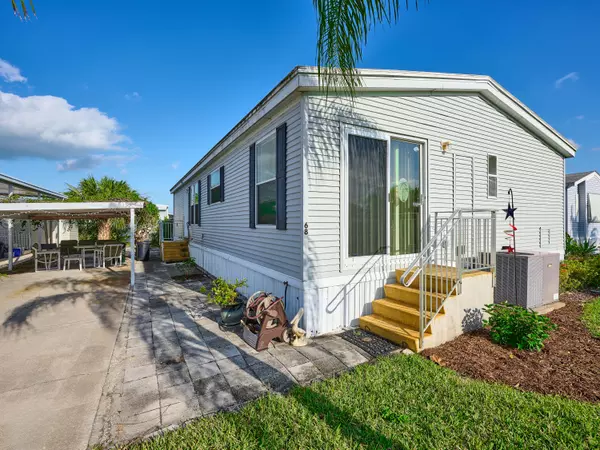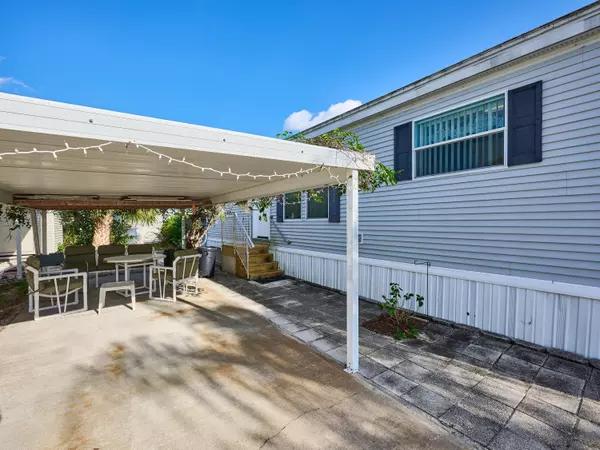3 Beds
2 Baths
1,323 SqFt
3 Beds
2 Baths
1,323 SqFt
Key Details
Property Type Mobile Home, Manufactured Home
Sub Type Mobile/Manufactured
Listing Status Active
Purchase Type For Sale
Square Footage 1,323 sqft
Price per Sqft $196
Subdivision Woodbridge Mobile Village Unrec Co-Op
MLS Listing ID RX-11046698
Bedrooms 3
Full Baths 2
Construction Status Resale
HOA Fees $250/mo
HOA Y/N Yes
Year Built 2005
Tax Year 2024
Lot Size 4,069 Sqft
Property Description
Location
State FL
County Martin
Area 14 - Hobe Sound/Stuart - South Of Cove Rd
Zoning res
Rooms
Other Rooms Laundry-Inside, Laundry-Util/Closet
Master Bath Dual Sinks, Mstr Bdrm - Ground, Separate Shower, Whirlpool Spa
Interior
Interior Features Entry Lvl Lvng Area, Pantry, Roman Tub, Split Bedroom, Volume Ceiling
Heating Central
Cooling Ceiling Fan, Central
Flooring Carpet, Ceramic Tile
Furnishings Partially Furnished
Exterior
Parking Features 2+ Spaces, Carport - Detached
Utilities Available Cable, Public Sewer, Public Water
Amenities Available Clubhouse, Community Room, Library, Pool, Shuffleboard
Waterfront Description None
Exposure West
Private Pool No
Building
Lot Description < 1/4 Acre
Story 1.00
Foundation Manufactured
Construction Status Resale
Others
Pets Allowed Restricted
HOA Fee Include Cable,Recrtnal Facility,Sewer,Trash Removal,Water
Senior Community Verified
Restrictions Buyer Approval,Interview Required,No Lease
Acceptable Financing Cash
Horse Property No
Membership Fee Required No
Listing Terms Cash
Financing Cash








