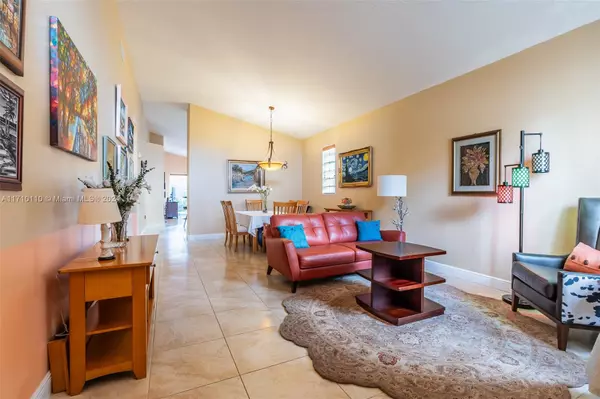4 Beds
2 Baths
1,781 SqFt
4 Beds
2 Baths
1,781 SqFt
Key Details
Property Type Single Family Home
Sub Type Single Family Residence
Listing Status Active
Purchase Type For Sale
Square Footage 1,781 sqft
Price per Sqft $390
Subdivision Wyndham Lakes/Mayfair
MLS Listing ID A11710110
Style Detached,One Story
Bedrooms 4
Full Baths 2
Construction Status Resale
HOA Fees $315/qua
HOA Y/N Yes
Year Built 2000
Annual Tax Amount $5,065
Tax Year 2024
Lot Size 7,218 Sqft
Property Description
Location
State FL
County Broward
Community Wyndham Lakes/Mayfair
Area 3624
Direction Google Map, Waze, or follow the instructions: Coral Ridge Drive to Westview Drive to NW 56th Court. Follow to the subdivision of Mayfair.
Interior
Interior Features Breakfast Bar, Bidet, Bedroom on Main Level, Closet Cabinetry, Dual Sinks, Family/Dining Room, First Floor Entry, Garden Tub/Roman Tub, Living/Dining Room, Main Level Primary, Separate Shower, Stacked Bedrooms, Vaulted Ceiling(s), Walk-In Closet(s)
Heating Central, Electric
Cooling Central Air, Ceiling Fan(s), Electric
Flooring Ceramic Tile
Furnishings Negotiable
Window Features Blinds,Sliding
Appliance Dryer, Dishwasher, Electric Range, Disposal, Ice Maker, Microwave, Refrigerator, Self Cleaning Oven, Washer
Laundry Laundry Tub
Exterior
Exterior Feature Fence, Storm/Security Shutters
Parking Features Attached
Garage Spaces 2.0
Pool Cleaning System, In Ground, Pool, Community
Community Features Gated, Pool, Street Lights
Utilities Available Cable Available
View Pool
Roof Type Spanish Tile
Garage Yes
Building
Lot Description Sprinklers Automatic, Sprinkler System, < 1/4 Acre
Faces West
Story 1
Sewer Public Sewer
Water Public
Architectural Style Detached, One Story
Structure Type Block
Construction Status Resale
Schools
Elementary Schools Eagle Ridge
Middle Schools Westglades
High Schools Stoneman;Dougls
Others
Pets Allowed No Pet Restrictions, Yes
HOA Fee Include Common Area Maintenance,Recreation Facilities
Senior Community No
Tax ID 484107101640
Ownership Sole Proprietor
Security Features Gated Community,Smoke Detector(s)
Acceptable Financing Assumable, Cash, Conventional, FHA, VA Loan
Listing Terms Assumable, Cash, Conventional, FHA, VA Loan
Special Listing Condition Listed As-Is
Pets Allowed No Pet Restrictions, Yes








