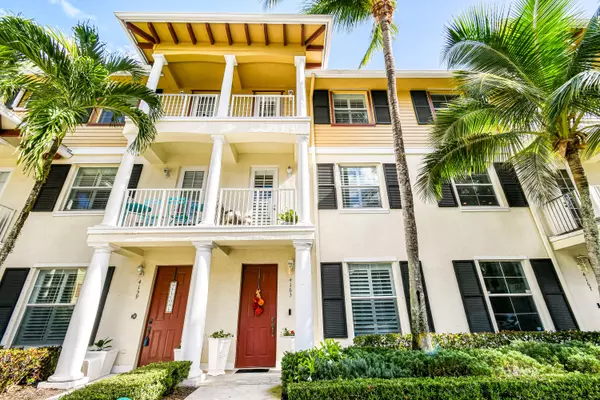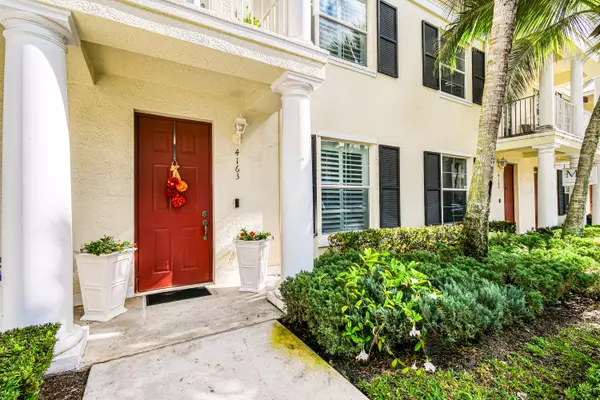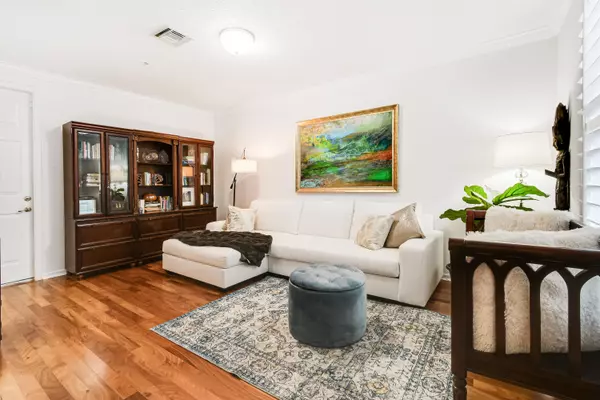3 Beds
2.2 Baths
1,938 SqFt
3 Beds
2.2 Baths
1,938 SqFt
Key Details
Property Type Townhouse
Sub Type Townhouse
Listing Status Active
Purchase Type For Sale
Square Footage 1,938 sqft
Price per Sqft $317
Subdivision Abacoa Town Center
MLS Listing ID RX-11044818
Style < 4 Floors,Multi-Level
Bedrooms 3
Full Baths 2
Half Baths 2
Construction Status Resale
HOA Fees $306/mo
HOA Y/N Yes
Leases Per Year 2
Year Built 2004
Annual Tax Amount $3,152
Tax Year 2024
Lot Size 1,459 Sqft
Property Description
Location
State FL
County Palm Beach
Area 5330
Zoning MXD(ci
Rooms
Other Rooms Den/Office, Family, Florida, Laundry-Inside, Loft, Recreation, Studio Bedroom, Workshop
Master Bath Mstr Bdrm - Upstairs
Interior
Interior Features Upstairs Living Area
Heating Central
Cooling Central
Flooring Carpet, Wood Floor
Furnishings Unfurnished
Exterior
Exterior Feature Auto Sprinkler, Covered Balcony, Custom Lighting, Open Balcony, Shutters
Parking Features Garage - Attached
Garage Spaces 2.0
Utilities Available Cable, Electric, Public Water
Amenities Available Basketball, Bike Storage, Clubhouse, Community Room, Fitness Center, Fitness Trail, Golf Course, Park, Pickleball, Picnic Area, Playground, Pool, Sidewalks, Tennis
Waterfront Description None
View Other
Roof Type Metal
Handicap Access Handicap Access, Other Bath Modification, Ramped Main Level, Wheelchair Accessible
Exposure West
Private Pool No
Building
Lot Description < 1/4 Acre
Story 3.00
Unit Features Multi-Level
Foundation CBS
Construction Status Resale
Schools
Elementary Schools Lighthouse Elementary School
Middle Schools Independence Middle School
High Schools William T. Dwyer High School
Others
Pets Allowed Restricted
HOA Fee Include Cable,Common Areas,Lawn Care,Maintenance-Exterior,Reserve Funds
Senior Community No Hopa
Restrictions Lease OK w/Restrict
Security Features Motion Detector,Security Sys-Owned
Acceptable Financing Cash, Conventional, FHA, VA
Horse Property No
Membership Fee Required No
Listing Terms Cash, Conventional, FHA, VA
Financing Cash,Conventional,FHA,VA
Pets Allowed Number Limit








