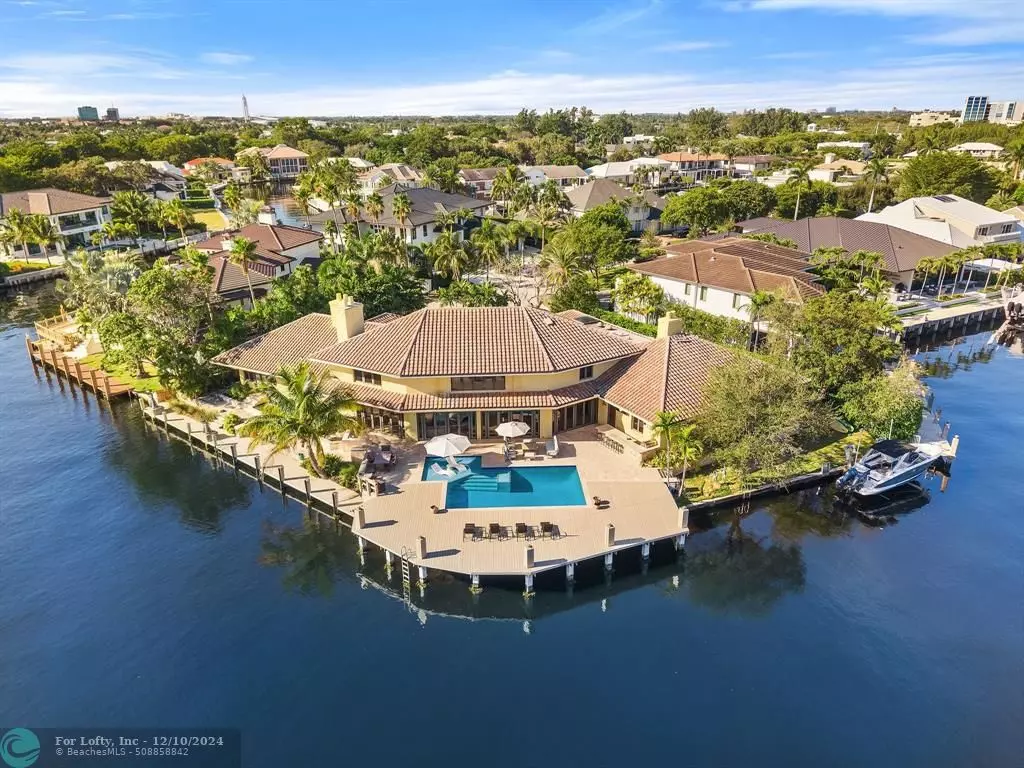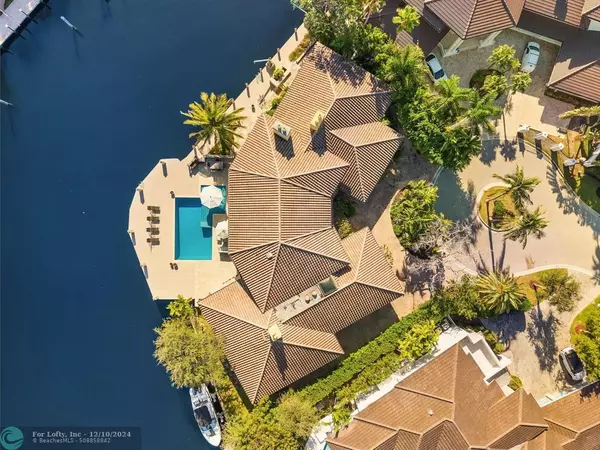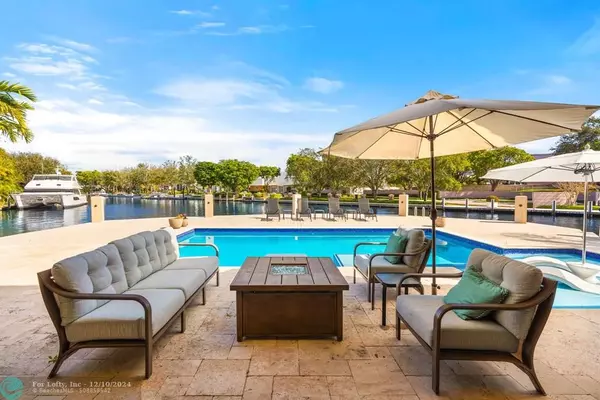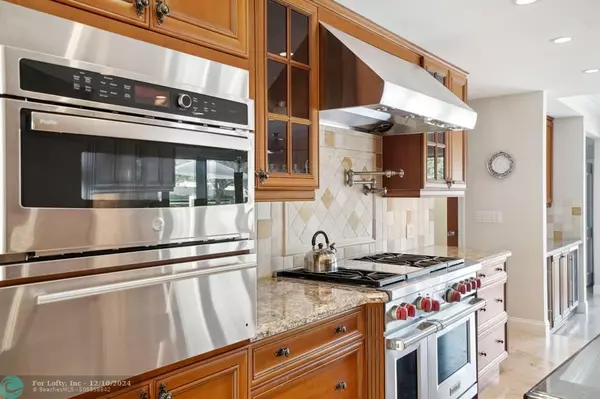5 Beds
6 Baths
7,362 SqFt
5 Beds
6 Baths
7,362 SqFt
Key Details
Property Type Single Family Home
Sub Type Single
Listing Status Active
Purchase Type For Sale
Square Footage 7,362 sqft
Price per Sqft $1,221
Subdivision Bay Colony
MLS Listing ID F10475272
Style WF/Pool/Ocean Access
Bedrooms 5
Full Baths 5
Half Baths 2
Construction Status Resale
HOA Fees $2,000/qua
HOA Y/N Yes
Year Built 1970
Annual Tax Amount $45,098
Tax Year 2023
Lot Size 0.393 Acres
Property Description
Location
State FL
County Broward County
Community Bay Colony
Area Ft Ldale Ne (3240-3270;3350-3380;3440-3450;3700)
Zoning RS-4.4
Rooms
Bedroom Description At Least 1 Bedroom Ground Level,Master Bedroom Upstairs,Sitting Area - Master Bedroom
Other Rooms Den/Library/Office, Family Room, Loft, Maid/In-Law Quarters, Recreation Room, Sauna, Storage Room, Utility Room/Laundry
Dining Room Breakfast Area, Dining/Living Room, Formal Dining
Interior
Interior Features First Floor Entry, Bar, Built-Ins, Kitchen Island, Fireplace, Vaulted Ceilings, Wet Bar
Heating Central Heat, Electric Heat
Cooling Central Cooling, Electric Cooling
Flooring Carpeted Floors, Laminate, Marble Floors, Wood Floors
Equipment Automatic Garage Door Opener, Bottled Gas, Dishwasher, Disposal, Gas Range, Icemaker, Refrigerator, Wall Oven, Washer
Furnishings Furniture Negotiable
Exterior
Exterior Feature Built-In Grill, Deck, Patio
Parking Features Attached
Garage Spaces 3.0
Pool Below Ground Pool
Community Features Gated Community
Waterfront Description Canal Front,No Fixed Bridges,Ocean Access,Point Lot
Water Access Y
Water Access Desc Boatlift,Private Dock,Unrestricted Salt Water Access
View Canal, Water View
Roof Type Curved/S-Tile Roof
Private Pool No
Building
Lot Description 1/4 To Less Than 1/2 Acre Lot
Foundation Cbs Construction, Frame Construction
Sewer Municipal Sewer
Water Municipal Water
Construction Status Resale
Schools
Elementary Schools Mcnab
Middle Schools Pompano Beach
High Schools Northeast
Others
Pets Allowed Yes
HOA Fee Include 2000
Senior Community No HOPA
Restrictions Assoc Approval Required
Acceptable Financing Cash, Conventional
Membership Fee Required No
Listing Terms Cash, Conventional
Special Listing Condition Flood Zone, Survey Available
Pets Allowed No Restrictions









