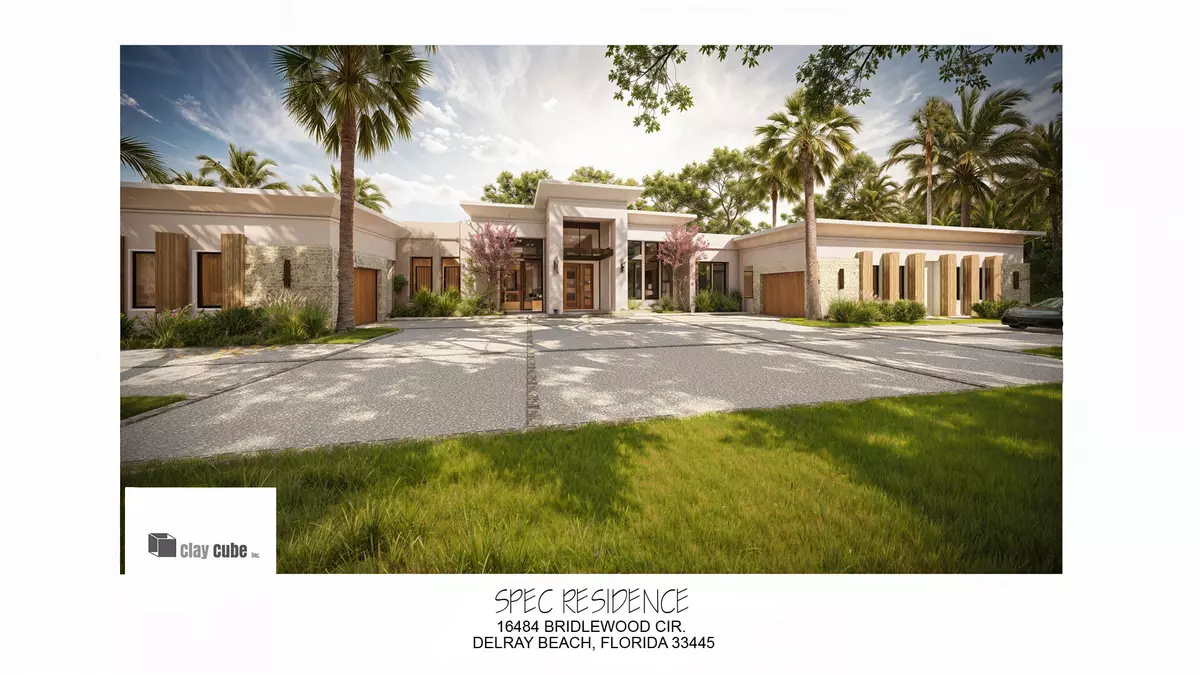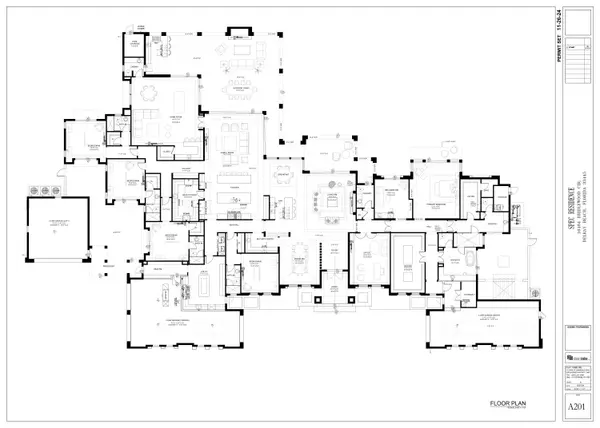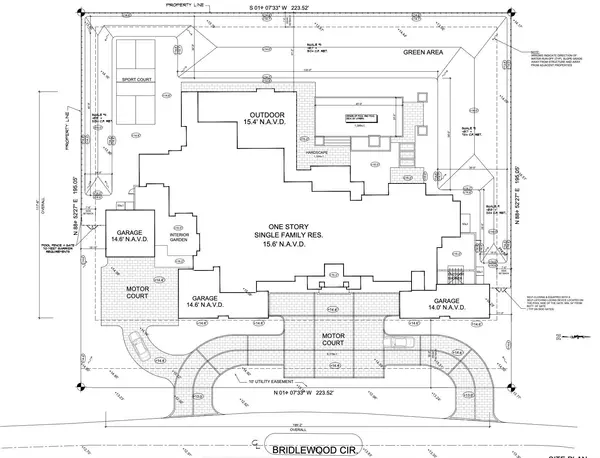5 Beds
6.2 Baths
8,015 SqFt
5 Beds
6.2 Baths
8,015 SqFt
Key Details
Property Type Single Family Home
Sub Type Single Family Detached
Listing Status Active
Purchase Type For Sale
Square Footage 8,015 sqft
Price per Sqft $1,247
Subdivision Foxe Chase
MLS Listing ID RX-11043772
Style Contemporary
Bedrooms 5
Full Baths 6
Half Baths 2
Construction Status New Construction
HOA Fees $804/mo
HOA Y/N Yes
Annual Tax Amount $22,476
Tax Year 2024
Lot Size 1.005 Acres
Property Description
Location
State FL
County Palm Beach
Community Foxe Chase
Area 4550
Zoning RT
Rooms
Other Rooms Cabana Bath, Den/Office, Family, Great, Laundry-Inside, Laundry-Util/Closet, Maid/In-Law
Master Bath 2 Master Baths, Mstr Bdrm - Ground, Mstr Bdrm - Sitting, Separate Shower
Interior
Interior Features Bar, Built-in Shelves, Closet Cabinets, Custom Mirror, Entry Lvl Lvng Area, Fireplace(s), Foyer, Kitchen Island, Pantry, Roman Tub, Volume Ceiling, Walk-in Closet, Wet Bar
Heating Central, Electric
Cooling Central, Electric
Flooring Tile
Furnishings Furnished
Exterior
Exterior Feature Auto Sprinkler, Built-in Grill, Custom Lighting, Fence, Open Patio, Outdoor Shower, Summer Kitchen
Parking Features Drive - Decorative, Driveway, Garage - Attached
Garage Spaces 7.0
Pool Heated, Inground, Spa
Community Features Gated Community
Utilities Available Cable, Electric, Public Sewer, Public Water
Amenities Available Street Lights
Waterfront Description None
Roof Type Comp Rolled
Exposure East
Private Pool Yes
Building
Lot Description 1 to < 2 Acres, Private Road, West of US-1
Story 1.00
Foundation CBS
Construction Status New Construction
Schools
Elementary Schools Orchard View Elementary School
Middle Schools Omni Middle School
High Schools Spanish River Community High School
Others
Pets Allowed Yes
HOA Fee Include Common Areas,Common R.E. Tax
Senior Community No Hopa
Restrictions Buyer Approval
Security Features Security Sys-Owned,TV Camera
Acceptable Financing Cash
Horse Property No
Membership Fee Required No
Listing Terms Cash
Financing Cash






