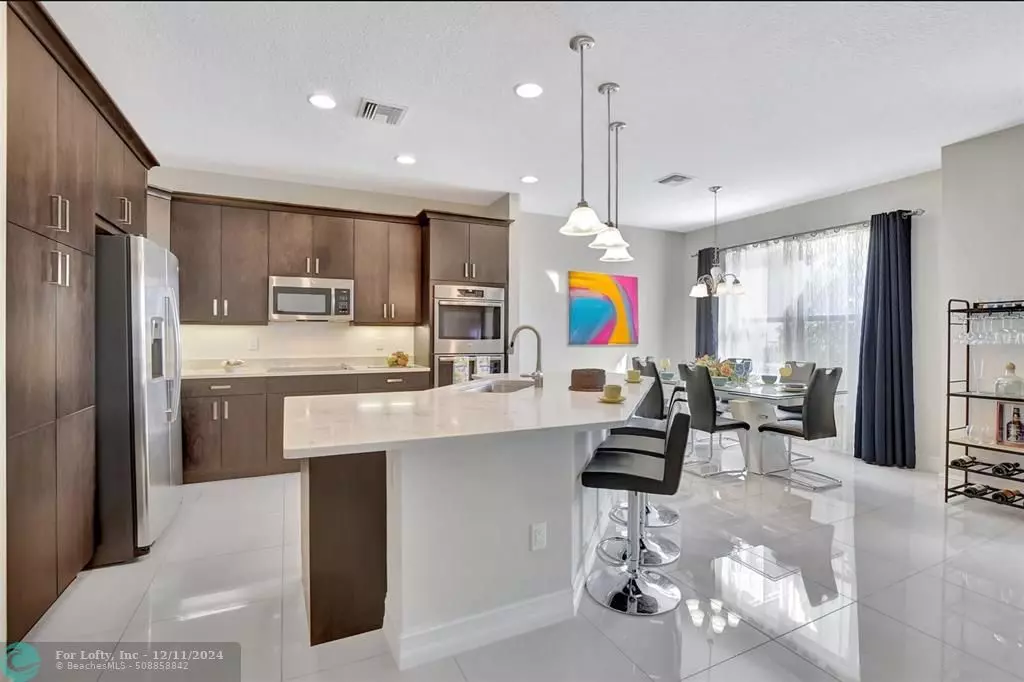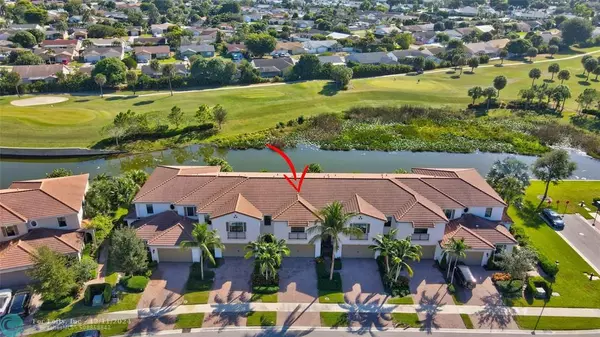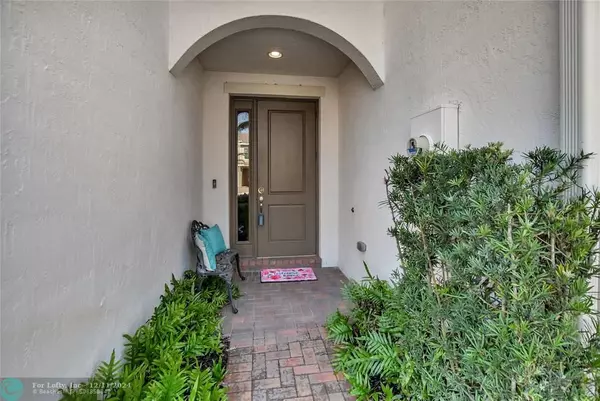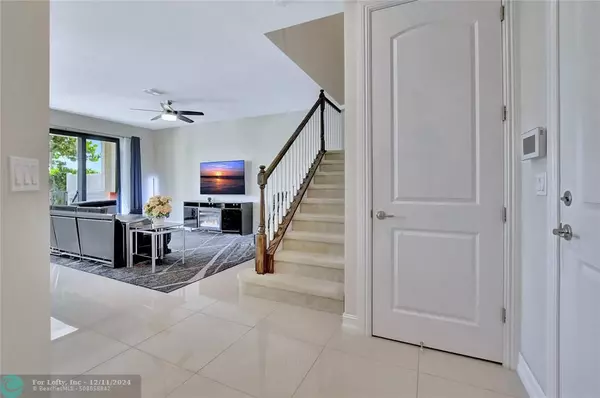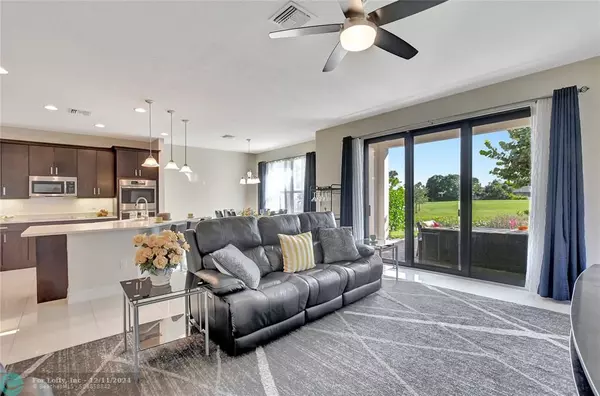3 Beds
2.5 Baths
2,131 SqFt
3 Beds
2.5 Baths
2,131 SqFt
Key Details
Property Type Townhouse
Sub Type Townhouse
Listing Status Active
Purchase Type For Sale
Square Footage 2,131 sqft
Price per Sqft $342
Subdivision Enclave At Boca Dunes
MLS Listing ID F10475119
Style Townhouse Fee Simple
Bedrooms 3
Full Baths 2
Half Baths 1
Construction Status Resale
HOA Fees $346/mo
HOA Y/N Yes
Year Built 2019
Annual Tax Amount $3,500
Tax Year 2023
Property Description
Location
State FL
County Palm Beach County
Community Enclave At Boca Dune
Area Palm Beach 4750; 4760; 4770; 4780; 4860; 4870; 488
Building/Complex Name ENCLAVE at BOCA DUNES
Rooms
Bedroom Description Master Bedroom Upstairs,Sitting Area - Master Bedroom
Other Rooms Attic, Family Room, Great Room, Storage Room, Utility Room/Laundry
Dining Room Family/Dining Combination, Snack Bar/Counter
Interior
Interior Features Kitchen Island, Foyer Entry, Pantry, Split Bedroom, Volume Ceilings, Walk-In Closets
Heating Central Heat, Electric Heat
Cooling Ceiling Fans, Central Cooling, Electric Cooling
Flooring Carpeted Floors, Tile Floors
Equipment Dishwasher, Disposal, Dryer, Electric Range, Electric Water Heater, Microwave, Refrigerator, Washer
Furnishings Unfurnished
Exterior
Exterior Feature Fence, High Impact Doors, Open Porch, Patio
Parking Features Attached
Garage Spaces 2.0
Community Features Gated Community
Amenities Available Child Play Area, Clubhouse-Clubroom, Community Room, Fitness Center, Kitchen Facilities, Pool, Spa/Hot Tub
Waterfront Description Lake Front,Seawall
Water Access Y
Water Access Desc Other
Private Pool No
Building
Unit Features Golf View,Lake,Water View
Entry Level 2
Foundation Cbs Construction
Unit Floor 1
Construction Status Resale
Schools
Elementary Schools Hammock Pointe
Middle Schools Eagles Landing
High Schools Olympic Heights
Others
Pets Allowed Yes
HOA Fee Include 346
Senior Community No HOPA
Restrictions Ok To Lease
Security Features Phone Entry,Tv Camera
Acceptable Financing Cash, Conventional, FHA, VA
Membership Fee Required No
Listing Terms Cash, Conventional, FHA, VA
Pets Allowed No Restrictions



