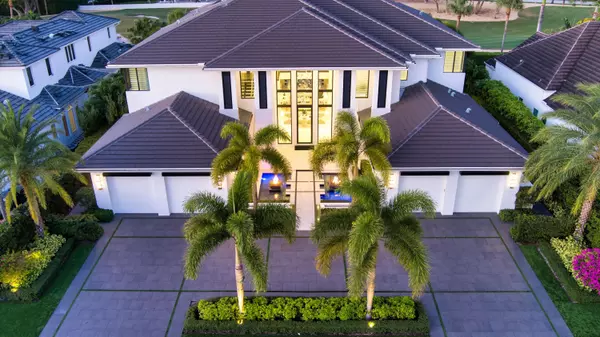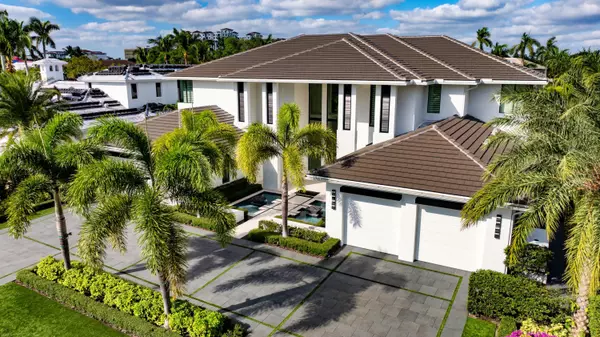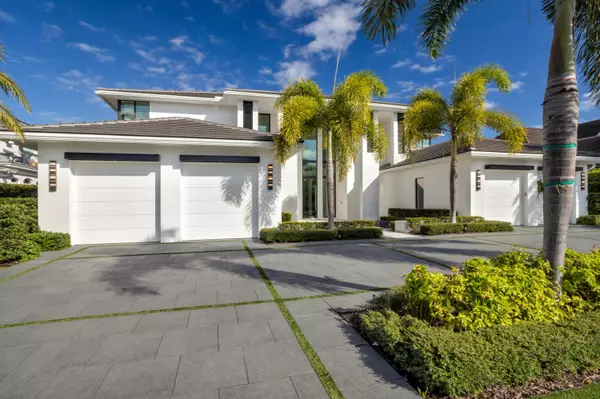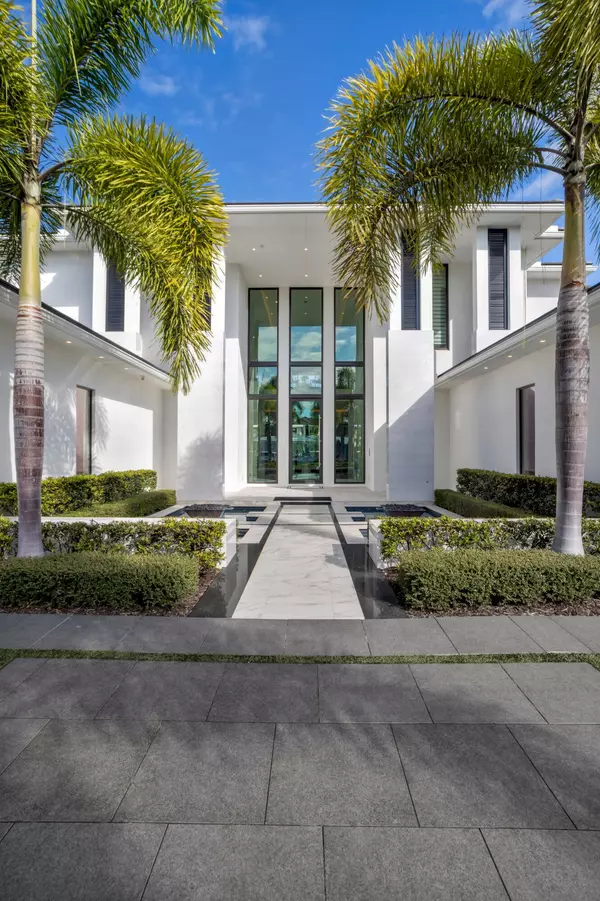6 Beds
7.2 Baths
8,872 SqFt
6 Beds
7.2 Baths
8,872 SqFt
Key Details
Property Type Single Family Home
Sub Type Single Family Detached
Listing Status Active
Purchase Type For Sale
Square Footage 8,872 sqft
Price per Sqft $2,253
Subdivision Royal Palm Yacht & Country Club
MLS Listing ID RX-11041800
Style Contemporary
Bedrooms 6
Full Baths 7
Half Baths 2
Construction Status Resale
HOA Fees $315/mo
HOA Y/N Yes
Year Built 2021
Annual Tax Amount $206,784
Tax Year 2024
Property Description
Location
State FL
County Palm Beach
Area 4190
Zoning Residential
Rooms
Other Rooms Cabana Bath, Den/Office, Family, Great, Laundry-Util/Closet, Loft, Pool Bath, Storage
Master Bath 2 Master Baths, Bidet, Mstr Bdrm - Upstairs, Separate Shower, Separate Tub
Interior
Interior Features Bar, Built-in Shelves, Decorative Fireplace, Elevator, Entry Lvl Lvng Area, Fireplace(s), Foyer, Kitchen Island, Laundry Tub, Pantry, Upstairs Living Area, Walk-in Closet, Wet Bar
Heating Central, Heat Pump-Reverse
Cooling Ceiling Fan, Central, Zoned
Flooring Ceramic Tile
Furnishings Unfurnished
Exterior
Exterior Feature Auto Sprinkler, Built-in Grill, Covered Patio, Fence, Summer Kitchen, Zoned Sprinkler
Parking Features 2+ Spaces, Drive - Circular, Garage - Attached
Garage Spaces 4.0
Pool Heated, Spa
Community Features Deed Restrictions
Utilities Available Cable, Electric, Gas Natural, Public Sewer
Amenities Available None
Waterfront Description None
View Golf, Pool
Roof Type Concrete Tile
Present Use Deed Restrictions
Exposure South
Private Pool Yes
Building
Lot Description < 1/4 Acre
Story 2.00
Unit Features On Golf Course
Foundation CBS
Construction Status Resale
Others
Pets Allowed Yes
HOA Fee Include None
Senior Community No Hopa
Restrictions Buyer Approval,Interview Required,No Corporate Buyers,No Lease
Security Features Burglar Alarm,Gate - Manned,Security Patrol
Acceptable Financing Cash, Conventional
Horse Property No
Membership Fee Required No
Listing Terms Cash, Conventional
Financing Cash,Conventional








