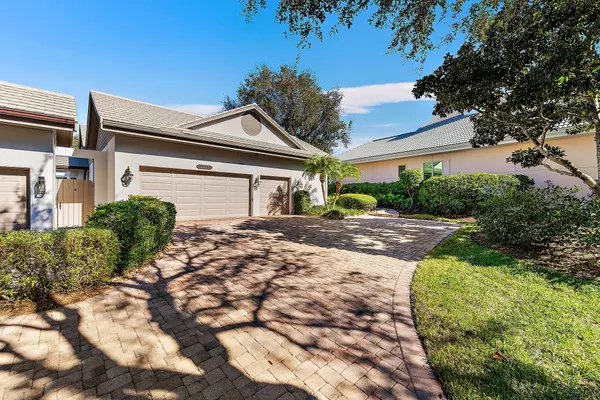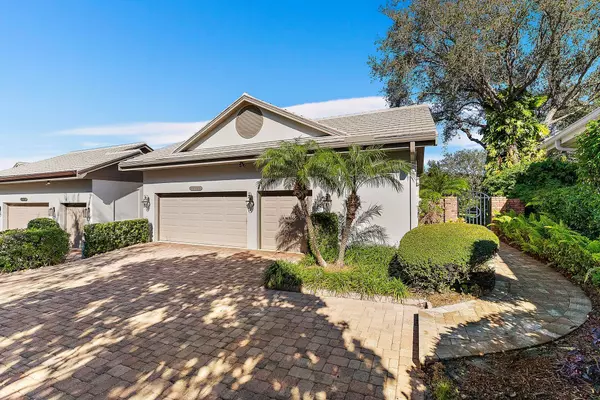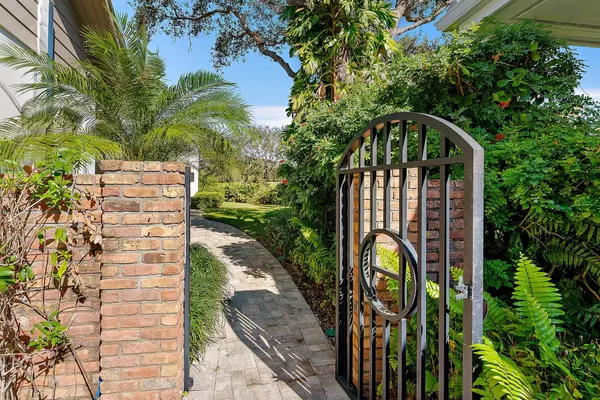3 Beds
3.1 Baths
3,330 SqFt
3 Beds
3.1 Baths
3,330 SqFt
Key Details
Property Type Townhouse
Sub Type Townhouse
Listing Status Active
Purchase Type For Sale
Square Footage 3,330 sqft
Price per Sqft $719
Subdivision Jupiter Hills Village
MLS Listing ID RX-11041026
Style Townhouse,Traditional
Bedrooms 3
Full Baths 3
Half Baths 1
Construction Status Resale
HOA Fees $889/mo
HOA Y/N Yes
Year Built 1990
Annual Tax Amount $20,239
Tax Year 2024
Lot Size 5,140 Sqft
Property Description
Location
State FL
County Martin
Community Jupiter Hills Village
Area 5020 - Jupiter/Hobe Sound (Martin County) - South Of Bridge Rd
Zoning Residential
Rooms
Other Rooms Atrium, Family, Laundry-Inside
Master Bath Dual Sinks, Mstr Bdrm - Ground, Separate Shower, Separate Tub
Interior
Interior Features Bar, Ctdrl/Vault Ceilings, Fireplace(s), Pantry, Split Bedroom, Volume Ceiling, Walk-in Closet
Heating Central, Zoned
Cooling Ceiling Fan, Central, Zoned
Flooring Wood Floor
Furnishings Unfurnished
Exterior
Exterior Feature Auto Sprinkler, Open Patio
Parking Features 2+ Spaces, Driveway, Garage - Attached, Golf Cart
Garage Spaces 2.0
Community Features Gated Community
Utilities Available Cable, Electric, Public Sewer, Public Water, Underground
Amenities Available Manager on Site, Pickleball, Pool, Street Lights, Tennis
Waterfront Description None
View Garden, Golf
Roof Type Concrete Tile
Exposure South
Private Pool No
Building
Lot Description < 1/4 Acre, Paved Road, Private Road, West of US-1, Zero Lot
Story 1.00
Unit Features Corner,On Golf Course
Foundation CBS
Construction Status Resale
Others
Pets Allowed Yes
HOA Fee Include Common Areas,Manager,Recrtnal Facility,Security,Trash Removal
Senior Community No Hopa
Restrictions No Corporate Buyers,Tenant Approval
Security Features Burglar Alarm,Gate - Manned,Security Patrol
Acceptable Financing Cash, Conventional
Horse Property No
Membership Fee Required No
Listing Terms Cash, Conventional
Financing Cash,Conventional








