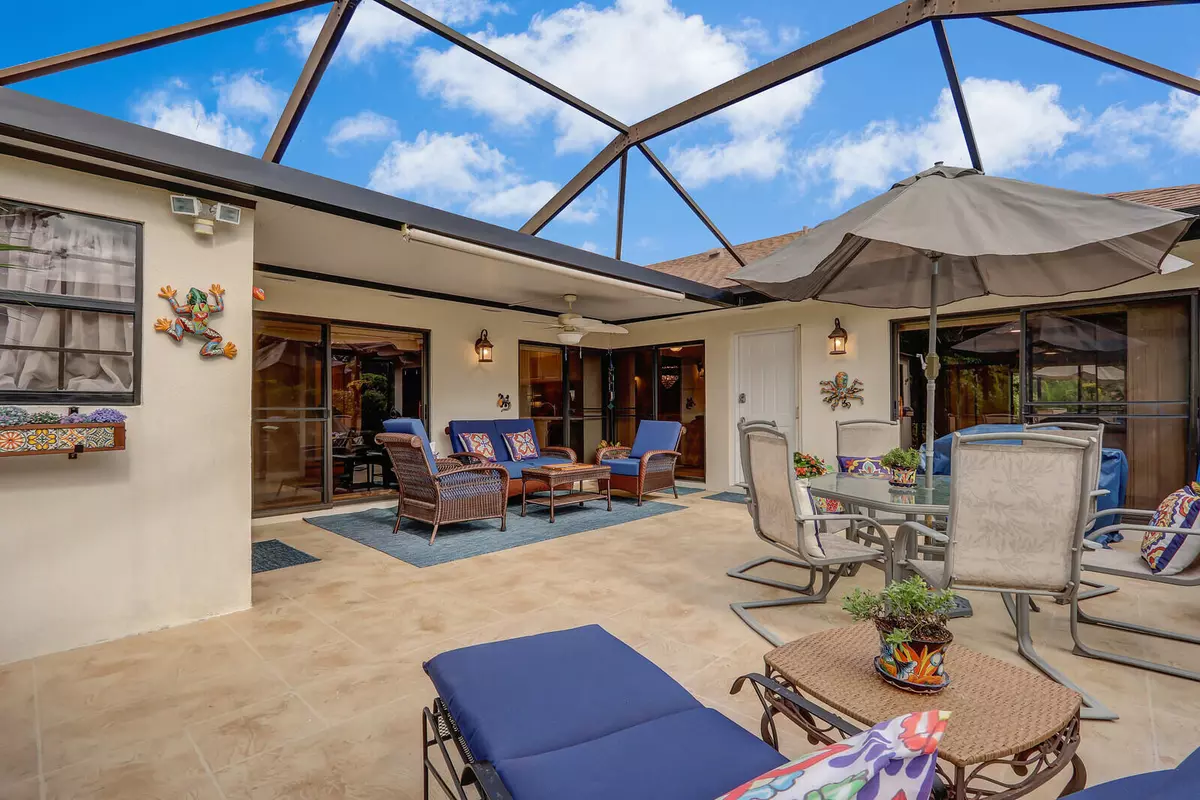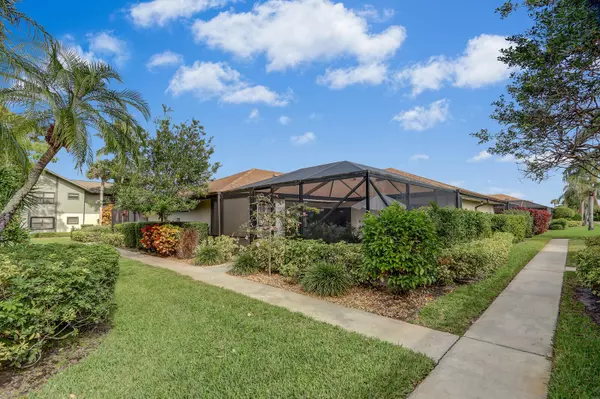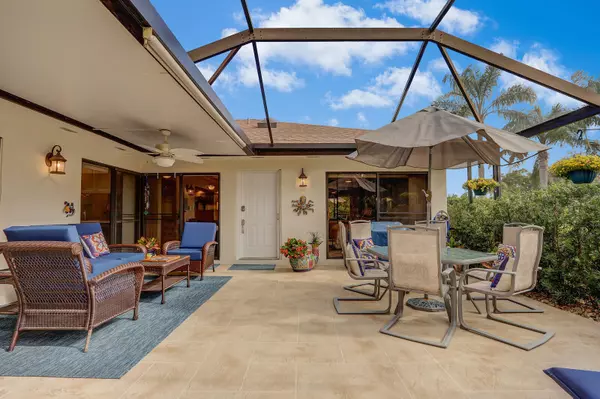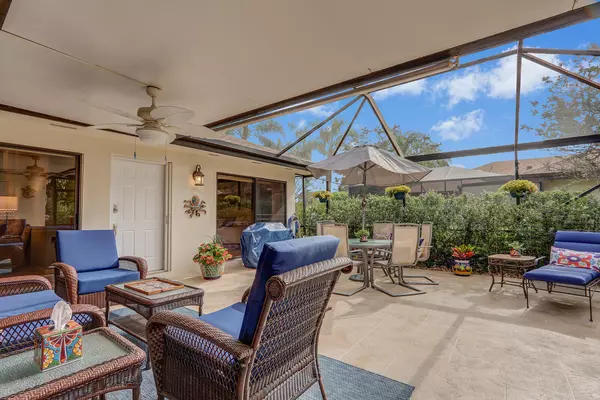2 Beds
2 Baths
1,128 SqFt
2 Beds
2 Baths
1,128 SqFt
Key Details
Property Type Single Family Home
Sub Type Villa
Listing Status Active
Purchase Type For Sale
Square Footage 1,128 sqft
Price per Sqft $318
Subdivision Jefferson Corners
MLS Listing ID RX-11040419
Style Villa
Bedrooms 2
Full Baths 2
Construction Status Resale
HOA Fees $533/mo
HOA Y/N Yes
Year Built 1990
Annual Tax Amount $4,147
Tax Year 2024
Property Description
Location
State FL
County Martin
Community Jefferson Corners
Area 14 - Hobe Sound/Stuart - South Of Cove Rd
Zoning Single Family
Rooms
Other Rooms Laundry-Util/Closet
Master Bath Dual Sinks, Separate Shower
Interior
Interior Features Bar, Built-in Shelves, Pantry, Split Bedroom
Heating Central, Electric
Cooling Ceiling Fan, Central, Electric
Flooring Tile
Furnishings Unfurnished
Exterior
Exterior Feature Auto Sprinkler, Covered Patio, Screened Patio, Shed
Parking Features 2+ Spaces, Assigned
Utilities Available Electric, Public Water
Amenities Available Golf Course, Pickleball, Pool, Sidewalks, Spa-Hot Tub, Tennis
Waterfront Description None
View Garden
Exposure West
Private Pool No
Building
Lot Description < 1/4 Acre
Story 1.00
Unit Features Corner
Foundation CBS
Construction Status Resale
Schools
Elementary Schools Sea Wind Elementary School
Middle Schools Murray Middle School
High Schools South Fork High School
Others
Pets Allowed Restricted
HOA Fee Include Cable,Common Areas,Common R.E. Tax,Insurance-Bldg,Lawn Care,Maintenance-Exterior,Manager,Recrtnal Facility
Senior Community No Hopa
Restrictions Commercial Vehicles Prohibited,Interview Required,Lease OK w/Restrict,Maximum # Vehicles,No Motorcycle,No RV,No Truck
Acceptable Financing Cash, Conventional
Horse Property No
Membership Fee Required No
Listing Terms Cash, Conventional
Financing Cash,Conventional
Pets Allowed Number Limit, Size Limit








