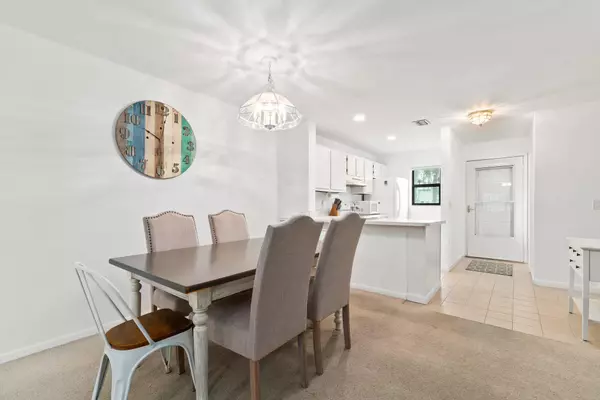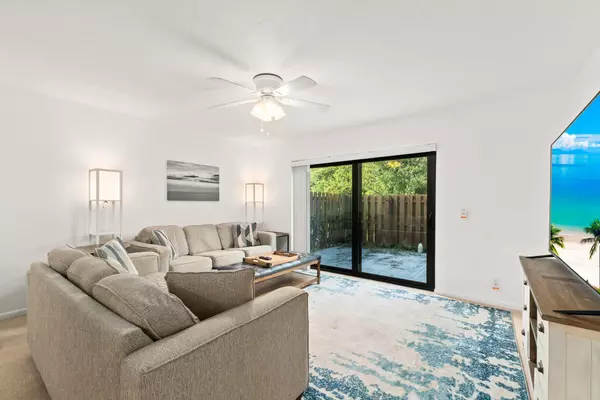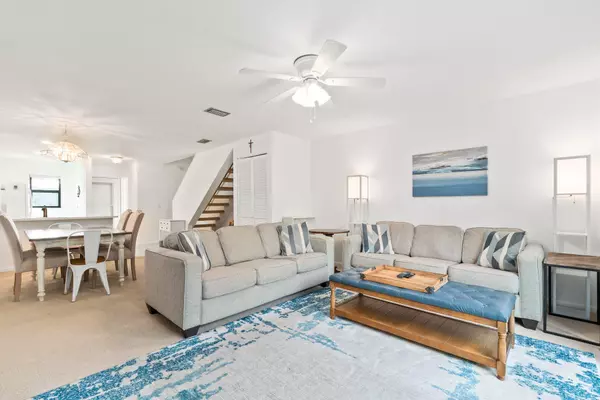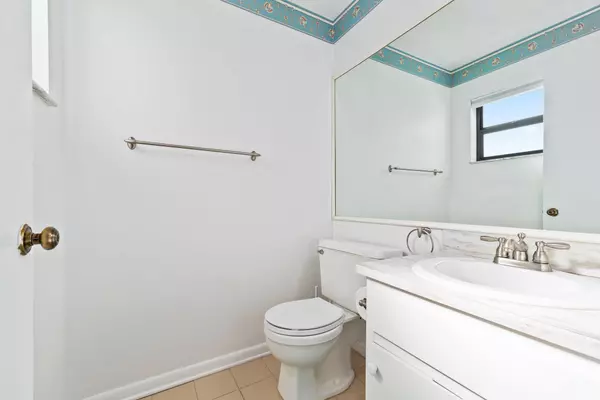2 Beds
1.1 Baths
1,270 SqFt
2 Beds
1.1 Baths
1,270 SqFt
Key Details
Property Type Townhouse
Sub Type Townhouse
Listing Status Active
Purchase Type For Sale
Square Footage 1,270 sqft
Price per Sqft $216
Subdivision Island Village Phase Ii
MLS Listing ID RX-11029788
Style Townhouse
Bedrooms 2
Full Baths 1
Half Baths 1
Construction Status Resale
HOA Fees $588/mo
HOA Y/N Yes
Year Built 1983
Annual Tax Amount $3,501
Tax Year 2024
Lot Size 669 Sqft
Property Description
Location
State FL
County St. Lucie
Area 7015
Zoning HutchI
Rooms
Other Rooms Family, Laundry-Inside
Master Bath Combo Tub/Shower, Mstr Bdrm - Upstairs
Interior
Interior Features Bar, Foyer, Split Bedroom
Heating Central, Electric
Cooling Central, Electric
Flooring Carpet, Ceramic Tile, Vinyl Floor
Furnishings Furnished
Exterior
Exterior Feature Open Patio
Parking Features Open
Utilities Available Cable, Electric, Public Sewer, Public Water
Amenities Available Beach Access by Easement, Clubhouse, Community Room, Pool, Street Lights
Waterfront Description None
View Preserve
Roof Type Metal
Exposure East
Private Pool No
Building
Lot Description < 1/4 Acre, East of US-1
Story 2.00
Unit Features Multi-Level
Foundation CBS
Unit Floor 84
Construction Status Resale
Schools
Elementary Schools Northport K-8 School
Middle Schools Southport Middle School
Others
Pets Allowed Restricted
HOA Fee Include Cable,Common Areas,Insurance-Bldg,Maintenance-Exterior,Parking,Pool Service,Roof Maintenance,Sewer,Trash Removal,Water
Senior Community No Hopa
Restrictions Buyer Approval,Commercial Vehicles Prohibited,Lease OK w/Restrict,No Lease 1st Year,Tenant Approval
Security Features None
Acceptable Financing Cash, Conventional
Horse Property No
Membership Fee Required No
Listing Terms Cash, Conventional
Financing Cash,Conventional
Pets Allowed No Aggressive Breeds, Size Limit








