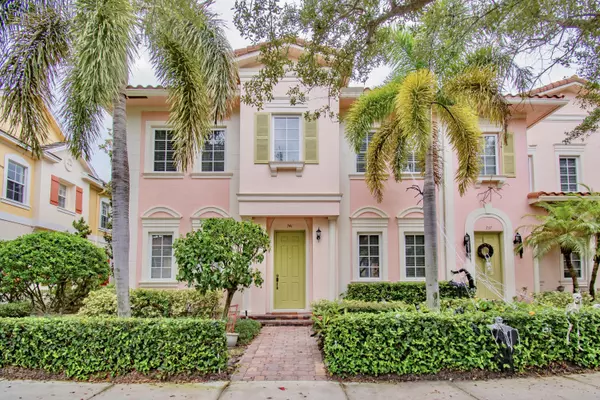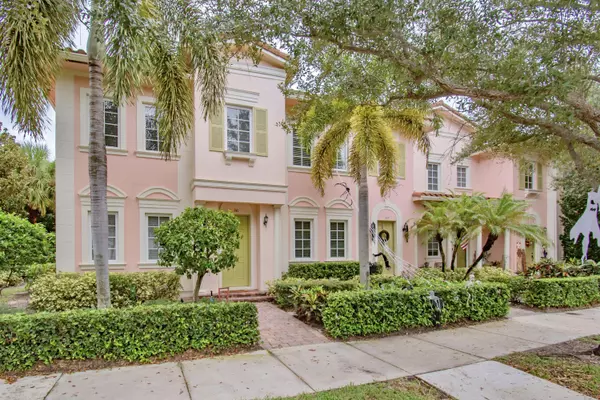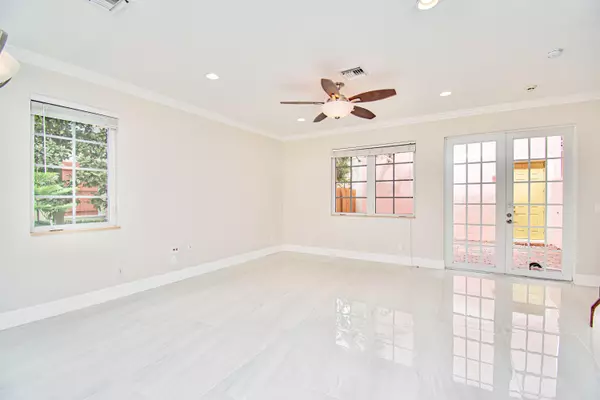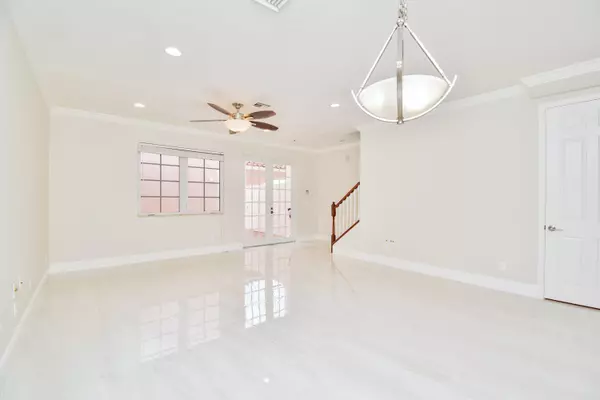4 Beds
3.1 Baths
2,116 SqFt
4 Beds
3.1 Baths
2,116 SqFt
Key Details
Property Type Townhouse
Sub Type Townhouse
Listing Status Active
Purchase Type For Sale
Square Footage 2,116 sqft
Price per Sqft $323
Subdivision Canterbury Place
MLS Listing ID RX-11027835
Style French,Townhouse
Bedrooms 4
Full Baths 3
Half Baths 1
Construction Status Resale
HOA Fees $597/mo
HOA Y/N Yes
Year Built 2006
Annual Tax Amount $4,509
Tax Year 2023
Lot Size 3,498 Sqft
Property Description
Location
State FL
County Palm Beach
Area 5100
Zoning MXD(ci
Rooms
Other Rooms Family, Laundry-Inside, Loft, Maid/In-Law
Master Bath Mstr Bdrm - Upstairs
Interior
Interior Features Entry Lvl Lvng Area, Split Bedroom, Walk-in Closet
Heating Central, Electric
Cooling Ceiling Fan, Central, Electric
Flooring Tile, Wood Floor
Furnishings Unfurnished
Exterior
Exterior Feature Fence, Open Patio
Parking Features Garage - Attached, Garage - Detached
Garage Spaces 2.0
Utilities Available Cable, Electric, Public Sewer, Public Water
Amenities Available Bike - Jog, Clubhouse, Community Room, Fitness Center, Pool, Sidewalks, Street Lights
Waterfront Description None
View Other
Roof Type Barrel
Exposure South
Private Pool No
Building
Lot Description < 1/4 Acre
Story 2.00
Unit Features Corner
Foundation CBS
Construction Status Resale
Schools
Elementary Schools Lighthouse Elementary School
Middle Schools Jupiter Middle School
High Schools Jupiter High School
Others
Pets Allowed Yes
HOA Fee Include Cable,Common Areas,Insurance-Bldg,Manager,Other,Recrtnal Facility,Roof Maintenance
Senior Community No Hopa
Restrictions Other
Acceptable Financing Cash, Conventional
Horse Property No
Membership Fee Required No
Listing Terms Cash, Conventional
Financing Cash,Conventional








