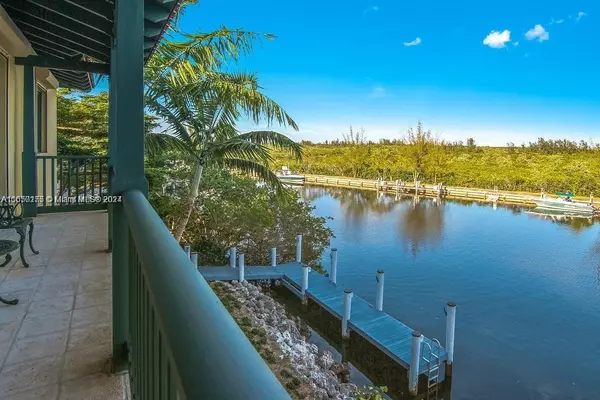6 Beds
6 Baths
6,368 SqFt
6 Beds
6 Baths
6,368 SqFt
Key Details
Property Type Single Family Home
Sub Type Single Family Residence
Listing Status Active
Purchase Type For Sale
Square Footage 6,368 sqft
Price per Sqft $1,744
Subdivision Hammock Oaks Harbor Sec 3
MLS Listing ID A11650175
Style Detached,Two Story
Bedrooms 6
Full Baths 5
Half Baths 1
Construction Status Effective Year Built
HOA Y/N Yes
Year Built 1996
Annual Tax Amount $74,133
Tax Year 2024
Lot Size 0.918 Acres
Property Description
Location
State FL
County Miami-dade
Community Hammock Oaks Harbor Sec 3
Area 51
Interior
Interior Features Bedroom on Main Level, Dining Area, Separate/Formal Dining Room, Eat-in Kitchen, First Floor Entry, Fireplace, Garden Tub/Roman Tub, Kitchen/Dining Combo, Sitting Area in Primary, Split Bedrooms, Skylights, Upper Level Primary, Vaulted Ceiling(s), Walk-In Closet(s)
Heating Central
Cooling Central Air, Ceiling Fan(s)
Flooring Carpet, Marble, Other, Wood
Fireplace Yes
Window Features Skylight(s)
Appliance Dryer, Dishwasher, Gas Range, Refrigerator
Exterior
Exterior Feature Balcony, Deck, Lighting, Porch, Patio, Tennis Court(s)
Parking Features Attached
Garage Spaces 2.0
Pool In Ground, Pool
Community Features Boat Facilities, Gated
Utilities Available Cable Available
Waterfront Description Bayfront,Fixed Bridge,Mangrove,Ocean Access
View Y/N Yes
View Bay, Water
Roof Type Barrel
Street Surface Paved
Porch Balcony, Deck, Open, Patio, Porch
Garage Yes
Building
Lot Description 1-2 Acres
Faces Northwest
Story 2
Sewer Public Sewer
Water Public
Architectural Style Detached, Two Story
Level or Stories Two
Structure Type Block
Construction Status Effective Year Built
Schools
Elementary Schools Pinecrest
Middle Schools Palmetto
High Schools Miami Palmetto
Others
Pets Allowed Dogs OK, Yes
Senior Community No
Tax ID 03-51-07-010-0100
Security Features Gated Community,Security Guard
Acceptable Financing Cash, Conventional
Listing Terms Cash, Conventional
Pets Allowed Dogs OK, Yes








