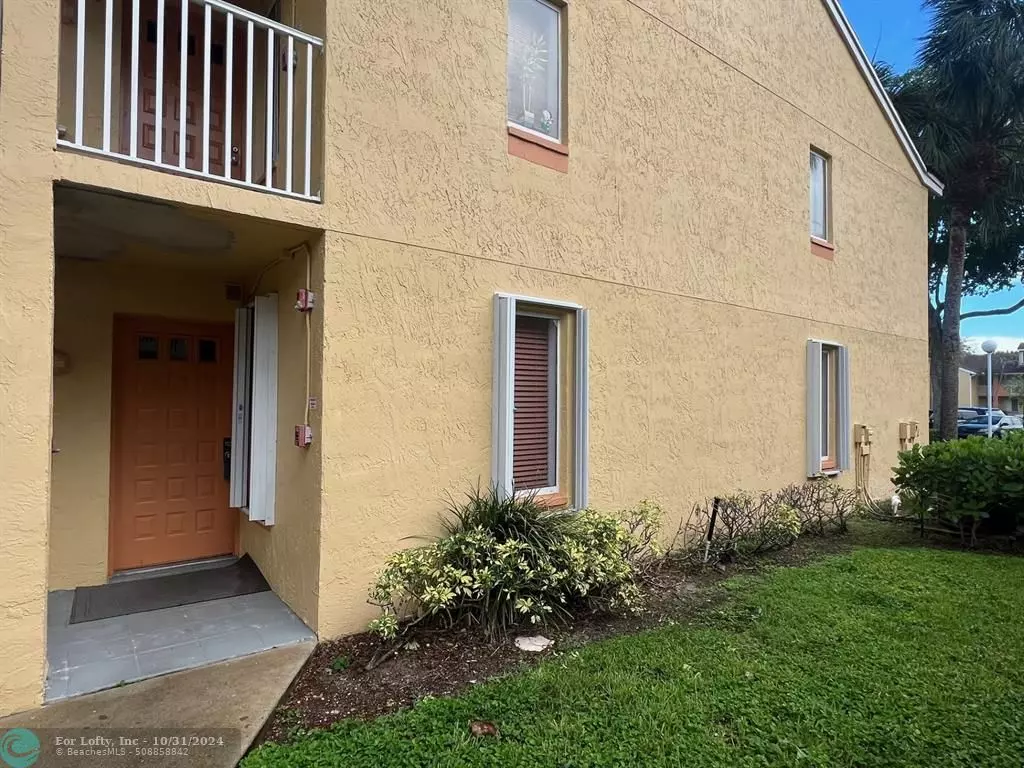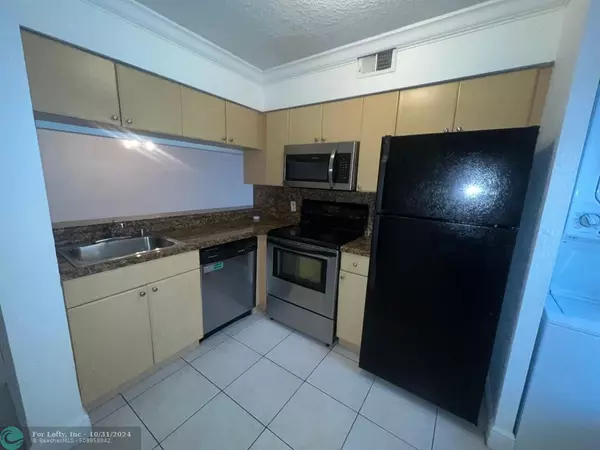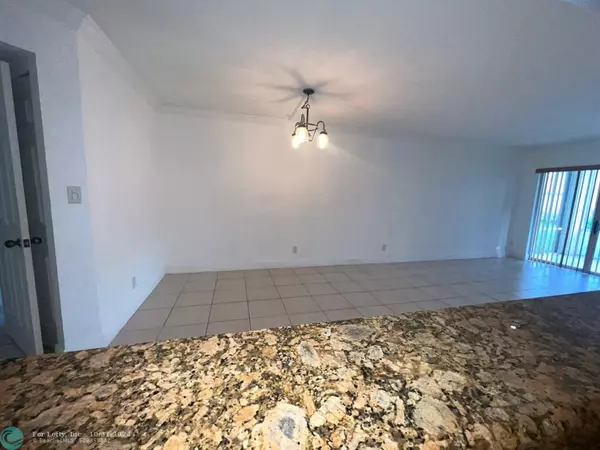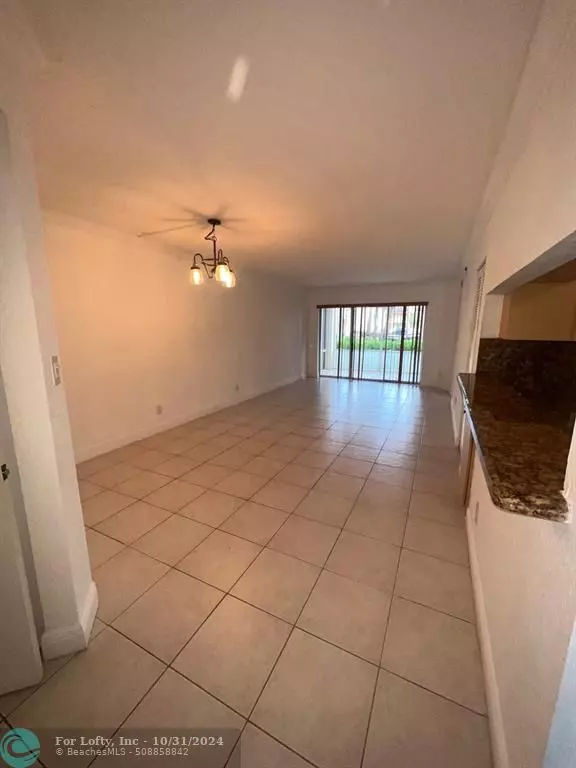2 Beds
2 Baths
1,044 SqFt
2 Beds
2 Baths
1,044 SqFt
Key Details
Property Type Condo
Sub Type Condo
Listing Status Active
Purchase Type For Sale
Square Footage 1,044 sqft
Price per Sqft $233
Subdivision Napoli Gardens
MLS Listing ID F10458038
Style Condo 1-4 Stories
Bedrooms 2
Full Baths 2
Construction Status Resale
HOA Fees $523/mo
HOA Y/N Yes
Year Built 1988
Annual Tax Amount $3,926
Tax Year 2023
Property Description
Location
State FL
County Broward County
Community Napoli Gardens
Area North Broward 441 To Everglades (3611-3642)
Building/Complex Name Napoli Gardens
Rooms
Bedroom Description Entry Level
Dining Room Eat-In Kitchen, Family/Dining Combination, Snack Bar/Counter
Interior
Interior Features First Floor Entry, Pantry, Split Bedroom, Walk-In Closets
Heating Central Heat
Cooling Ceiling Fans, Central Cooling
Flooring Ceramic Floor, Laminate
Equipment Dishwasher, Disposal, Electric Range, Microwave, Refrigerator
Furnishings Unfurnished
Exterior
Exterior Feature Other, Screened Balcony, Storm/Security Shutters
Amenities Available Clubhouse-Clubroom, Pool, Tennis
Water Access Y
Water Access Desc None
Private Pool No
Building
Unit Features Garden View
Foundation Concrete Block Construction, Cbs Construction
Unit Floor 1
Construction Status Resale
Schools
Elementary Schools Maplewood
Middle Schools Ramblewood Middle
High Schools J. P. Taravella
Others
Pets Allowed Yes
HOA Fee Include 523
Senior Community No HOPA
Restrictions Corporate Buyer OK,Ok To Lease
Security Features No Security,Other Security
Acceptable Financing Cash, Conventional
Membership Fee Required No
Listing Terms Cash, Conventional
Num of Pet 1
Special Listing Condition As Is, Corporation Owned Property
Pets Allowed Number Limit









