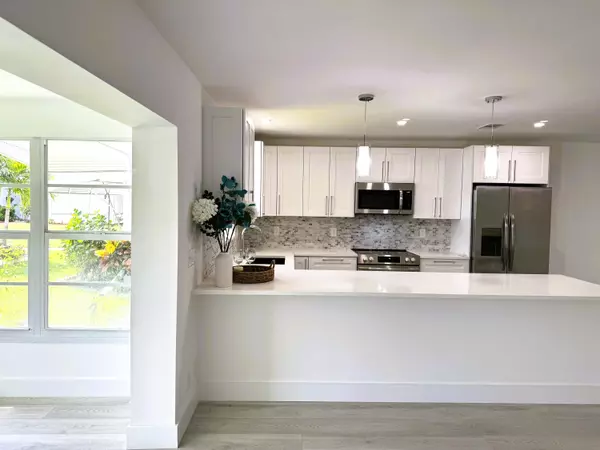1 Bed
2 Baths
1,200 SqFt
1 Bed
2 Baths
1,200 SqFt
Key Details
Property Type Single Family Home
Sub Type Villa
Listing Status Active
Purchase Type For Sale
Square Footage 1,200 sqft
Price per Sqft $215
Subdivision High Point
MLS Listing ID RX-11014665
Style Villa
Bedrooms 1
Full Baths 2
Construction Status Resale
HOA Fees $486/mo
HOA Y/N Yes
Year Built 1977
Annual Tax Amount $2,343
Tax Year 2023
Property Description
Location
State FL
County Palm Beach
Community High Point
Area 4540
Zoning res
Rooms
Other Rooms Attic, Den/Office, Storage
Master Bath 2 Master Baths, Dual Sinks, Mstr Bdrm - Ground, Separate Shower
Interior
Interior Features Built-in Shelves, Custom Mirror, Entry Lvl Lvng Area, Pull Down Stairs, Walk-in Closet
Heating Central, Electric
Cooling Ceiling Fan, Central, Electric
Flooring Laminate
Furnishings Unfurnished
Exterior
Exterior Feature Auto Sprinkler, Open Patio, Shutters
Parking Features Assigned, Guest, Vehicle Restrictions
Community Features Sold As-Is
Utilities Available Cable, Electric, Public Sewer, Public Water, Water Available
Amenities Available Bike - Jog, Clubhouse, Game Room, Internet Included, Library, Manager on Site, Pickleball, Pool, Shuffleboard, Street Lights, Tennis
Waterfront Description None
View Garden
Roof Type Comp Shingle
Present Use Sold As-Is
Exposure East
Private Pool Yes
Building
Lot Description < 1/4 Acre, Interior Lot, Paved Road, West of US-1
Story 1.00
Unit Features Garden Apartment
Foundation CBS, Stucco
Construction Status Resale
Others
Pets Allowed No
HOA Fee Include Cable,Common Areas,Insurance-Bldg,Laundry Facilities,Lawn Care,Maintenance-Exterior,Manager,Parking,Pest Control,Pool Service,Recrtnal Facility,Reserve Funds,Roof Maintenance,Sewer,Water
Senior Community Verified
Restrictions Buyer Approval,Commercial Vehicles Prohibited,Interview Required,Lease OK,Lease OK w/Restrict,No Lease First 2 Years
Acceptable Financing Cash, Conventional
Horse Property No
Membership Fee Required No
Listing Terms Cash, Conventional
Financing Cash,Conventional








