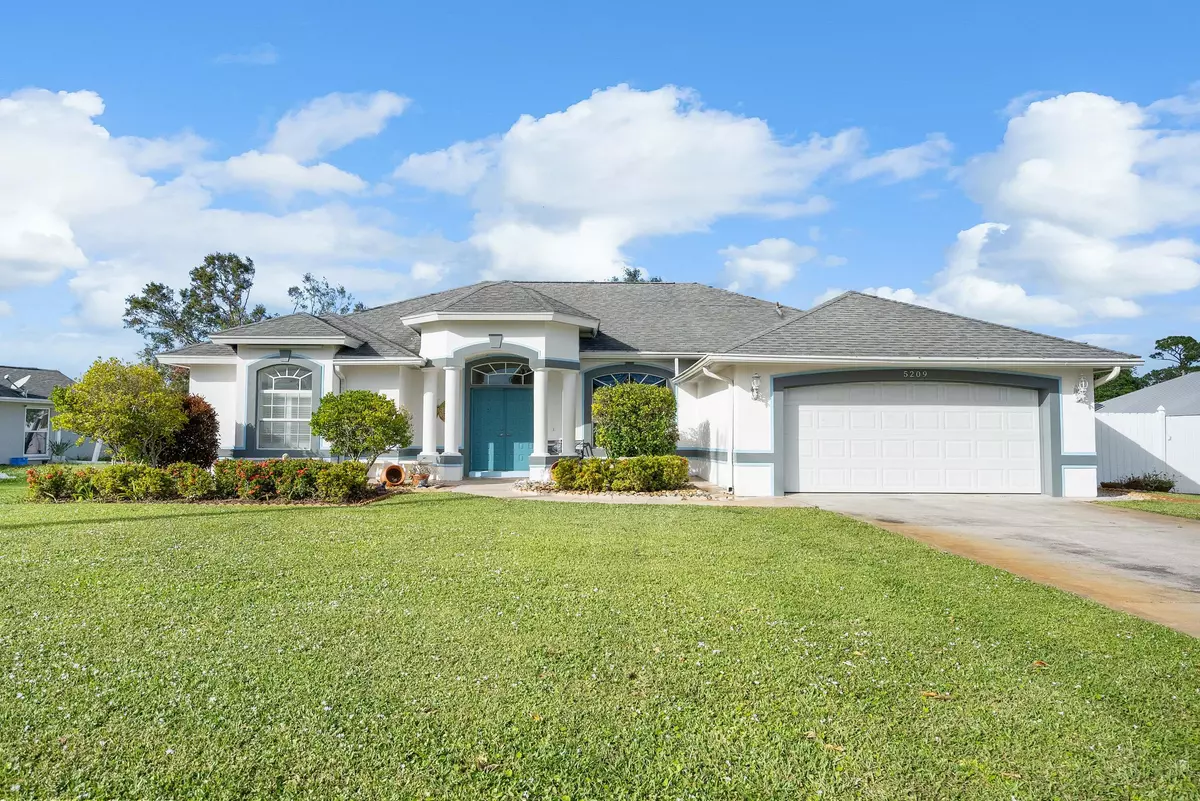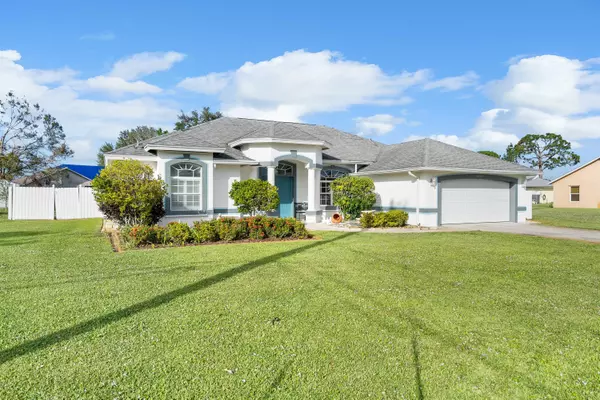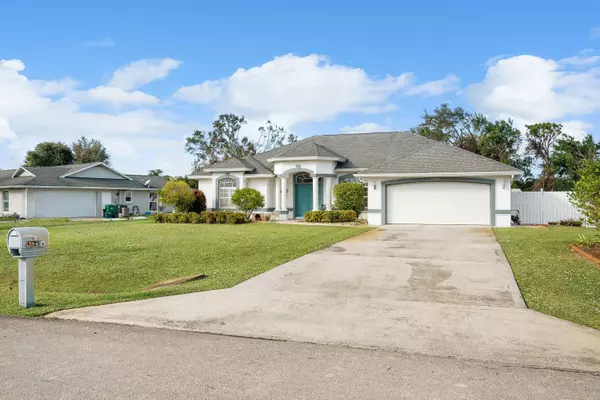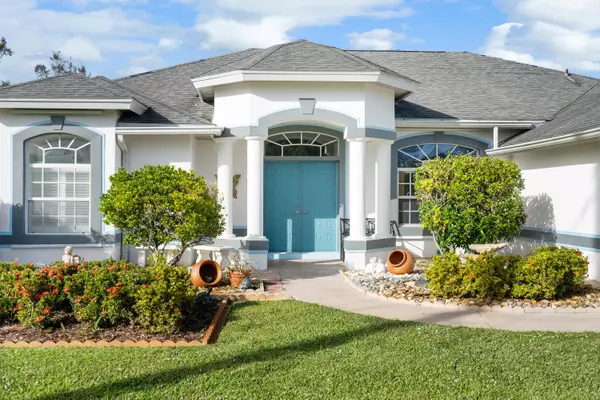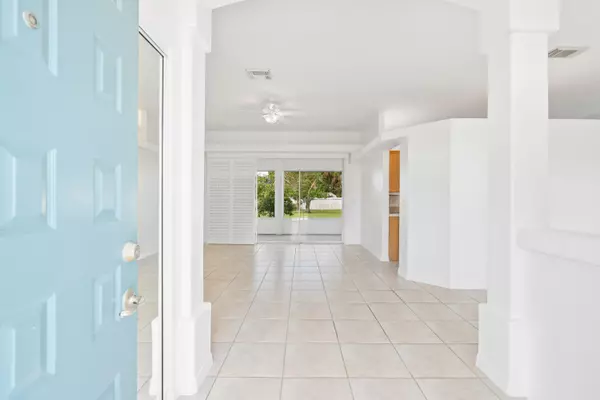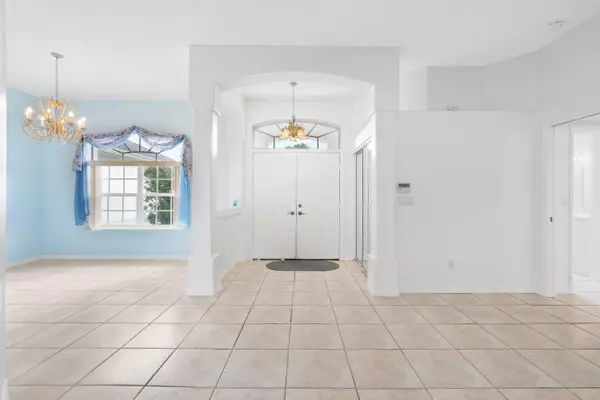3 Beds
3 Baths
2,152 SqFt
3 Beds
3 Baths
2,152 SqFt
Key Details
Property Type Single Family Home
Sub Type Single Family Detached
Listing Status Active
Purchase Type For Sale
Square Footage 2,152 sqft
Price per Sqft $199
Subdivision Holiday Pines Subdivision Phase Iib
MLS Listing ID RX-11013381
Style Traditional
Bedrooms 3
Full Baths 3
Construction Status Resale
HOA Y/N No
Year Built 2000
Annual Tax Amount $2,761
Tax Year 2023
Lot Size 0.400 Acres
Property Description
Location
State FL
County St. Lucie
Area 7040
Zoning RS-4Co
Rooms
Other Rooms Family, Laundry-Garage, Util-Garage
Master Bath Separate Shower, Separate Tub
Interior
Interior Features Ctdrl/Vault Ceilings, Laundry Tub, Pull Down Stairs, Split Bedroom
Heating Central
Cooling Central
Flooring Ceramic Tile
Furnishings Unfurnished
Exterior
Exterior Feature Auto Sprinkler, Screen Porch, Well Sprinkler, Zoned Sprinkler
Parking Features Driveway, Garage - Attached
Garage Spaces 2.0
Utilities Available Cable, Public Sewer, Public Water
Amenities Available None
Waterfront Description None
View Other
Roof Type Comp Shingle
Exposure South
Private Pool No
Building
Lot Description 1/4 to 1/2 Acre
Story 1.00
Foundation Concrete
Construction Status Resale
Others
Pets Allowed Yes
Senior Community No Hopa
Restrictions None
Security Features None
Acceptable Financing Cash, Conventional, FHA, VA
Horse Property No
Membership Fee Required No
Listing Terms Cash, Conventional, FHA, VA
Financing Cash,Conventional,FHA,VA


