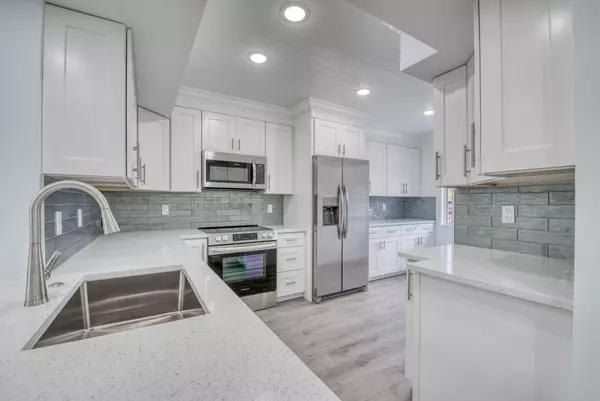2 Beds
2 Baths
1,044 SqFt
2 Beds
2 Baths
1,044 SqFt
Key Details
Property Type Condo
Sub Type Condo/Coop
Listing Status Active
Purchase Type For Sale
Square Footage 1,044 sqft
Price per Sqft $191
Subdivision Villages Of Oriole At Deauville
MLS Listing ID RX-11011688
Style < 4 Floors
Bedrooms 2
Full Baths 2
Construction Status Resale
HOA Fees $783/mo
HOA Y/N Yes
Year Built 1980
Annual Tax Amount $2,070
Tax Year 2023
Property Description
Location
State FL
County Palm Beach
Community Villages Of Oriole At Deauville
Area 4630
Zoning RH
Rooms
Other Rooms Family
Master Bath Separate Shower
Interior
Interior Features Built-in Shelves, Walk-in Closet
Heating Central, Electric
Cooling Ceiling Fan, Central, Electric
Flooring Tile, Wood Floor
Furnishings Unfurnished
Exterior
Exterior Feature Screened Patio
Parking Features Assigned, Guest
Community Features Sold As-Is, Gated Community
Utilities Available Cable, Electric, Public Sewer, Public Water
Amenities Available Bike - Jog, Billiards, Clubhouse, Elevator, Fitness Center, Fitness Trail, Game Room, Library, Manager on Site, Picnic Area, Shuffleboard, Spa-Hot Tub
Waterfront Description None
View Clubhouse, Pool
Roof Type Comp Shingle
Present Use Sold As-Is
Exposure North
Private Pool No
Building
Story 2.00
Unit Features Exterior Catwalk
Foundation CBS, Concrete, Stucco
Unit Floor 2
Construction Status Resale
Others
Pets Allowed Restricted
HOA Fee Include Cable,Insurance-Bldg,Manager,Pool Service,Reserve Funds,Roof Maintenance,Security,Sewer,Water
Senior Community Verified
Restrictions Buyer Approval,No Lease 1st Year
Security Features Gate - Unmanned,Security Patrol
Acceptable Financing Cash, Conventional
Horse Property No
Membership Fee Required No
Listing Terms Cash, Conventional
Financing Cash,Conventional
Pets Allowed No Aggressive Breeds, Number Limit, Size Limit








