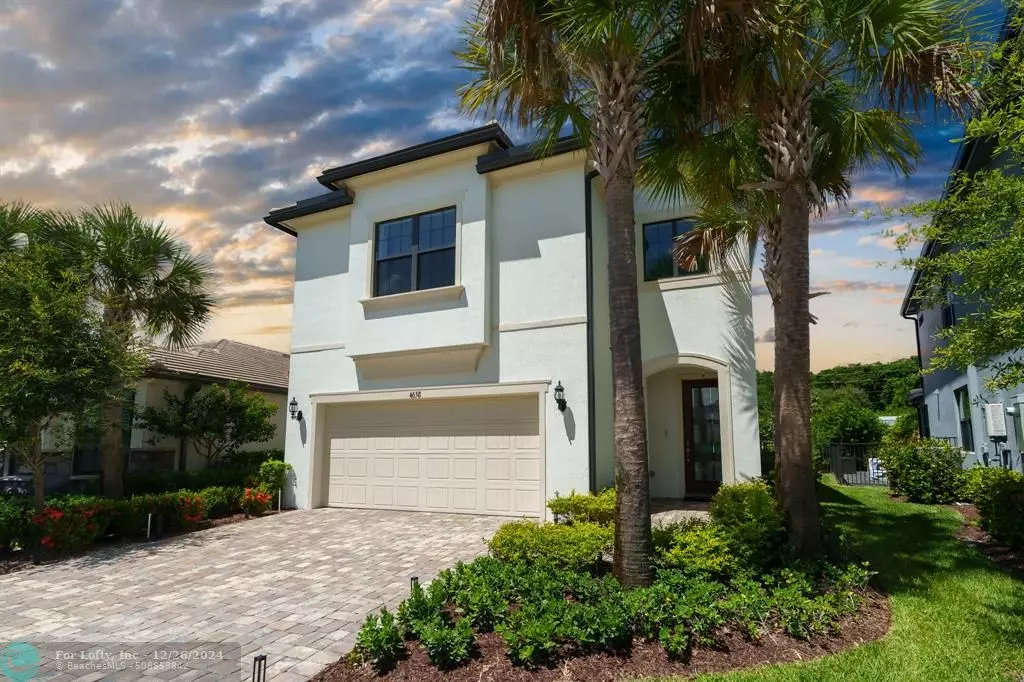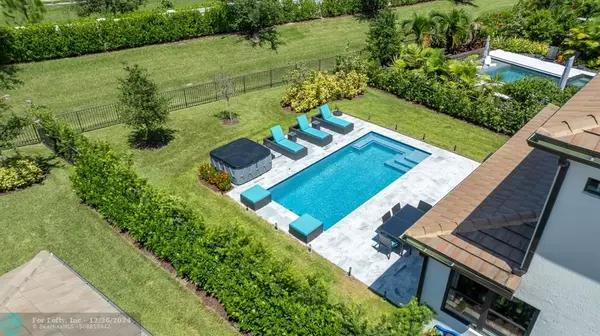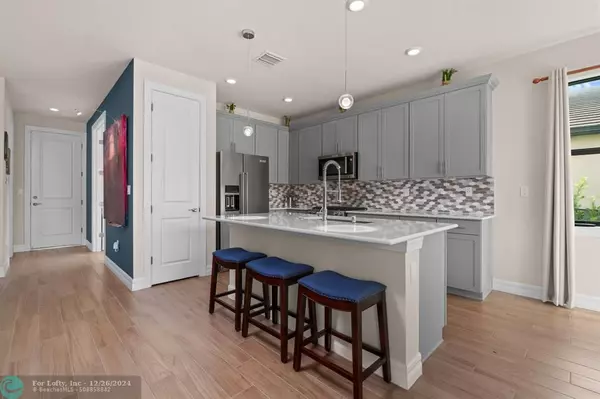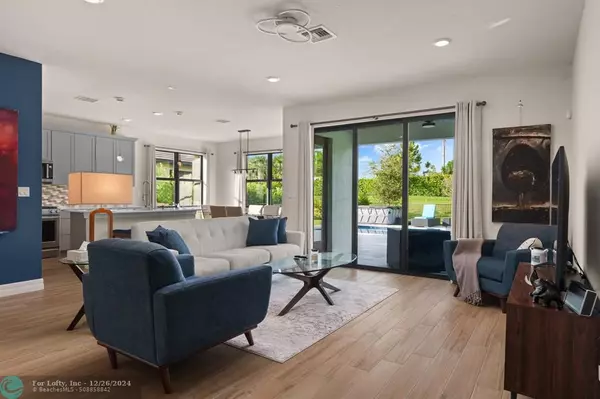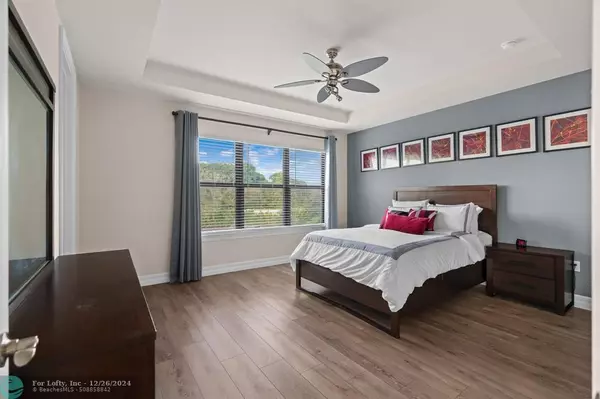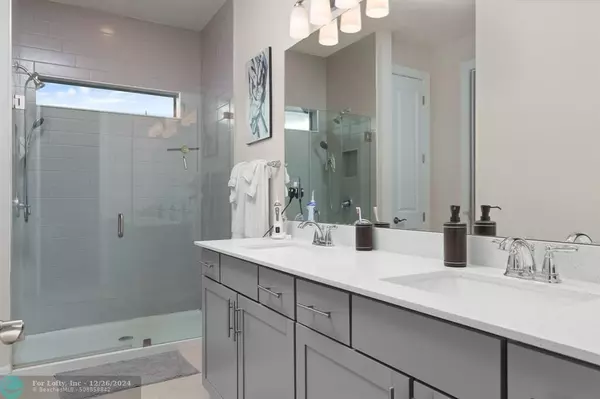3 Beds
2.5 Baths
2,143 SqFt
3 Beds
2.5 Baths
2,143 SqFt
Key Details
Property Type Single Family Home
Sub Type Single
Listing Status Active
Purchase Type For Sale
Square Footage 2,143 sqft
Price per Sqft $461
Subdivision Oak Tree Property Redevel
MLS Listing ID F10450917
Style Pool Only
Bedrooms 3
Full Baths 2
Half Baths 1
Construction Status Resale
HOA Fees $1,041/qua
HOA Y/N Yes
Year Built 2022
Annual Tax Amount $10,441
Tax Year 2023
Lot Size 6,194 Sqft
Property Description
Location
State FL
County Broward County
Community Oak Tree
Area Ft Ldale Nw(3390-3400;3460;3540-3560;3720;3810)
Zoning PUD
Rooms
Bedroom Description Master Bedroom Upstairs
Other Rooms Den/Library/Office, Utility Room/Laundry
Interior
Interior Features First Floor Entry, Kitchen Island, Pantry, Volume Ceilings, Walk-In Closets
Heating Central Heat
Cooling Central Cooling
Flooring Ceramic Floor, Vinyl Floors
Equipment Automatic Garage Door Opener, Dishwasher, Disposal, Dryer, Electric Range, Electric Water Heater, Icemaker, Microwave, Refrigerator, Washer
Furnishings Unfurnished
Exterior
Exterior Feature Exterior Lighting, Exterior Lights, Fence, Open Porch, Patio
Parking Features Attached
Garage Spaces 2.0
Pool Below Ground Pool, Heated
Community Features Gated Community
Water Access N
View Garden View, Pool Area View
Roof Type Flat Roof With Facade Front,Other Roof
Private Pool No
Building
Lot Description Less Than 1/4 Acre Lot
Foundation Concrete Block Construction, Cbs Construction, Other Construction
Sewer Municipal Sewer
Water Municipal Water
Construction Status Resale
Others
Pets Allowed Yes
HOA Fee Include 1041
Senior Community No HOPA
Restrictions Ok To Lease With Res
Acceptable Financing Cash, Conventional, VA
Membership Fee Required No
Listing Terms Cash, Conventional, VA
Num of Pet 3
Special Listing Condition As Is
Pets Allowed Number Limit



