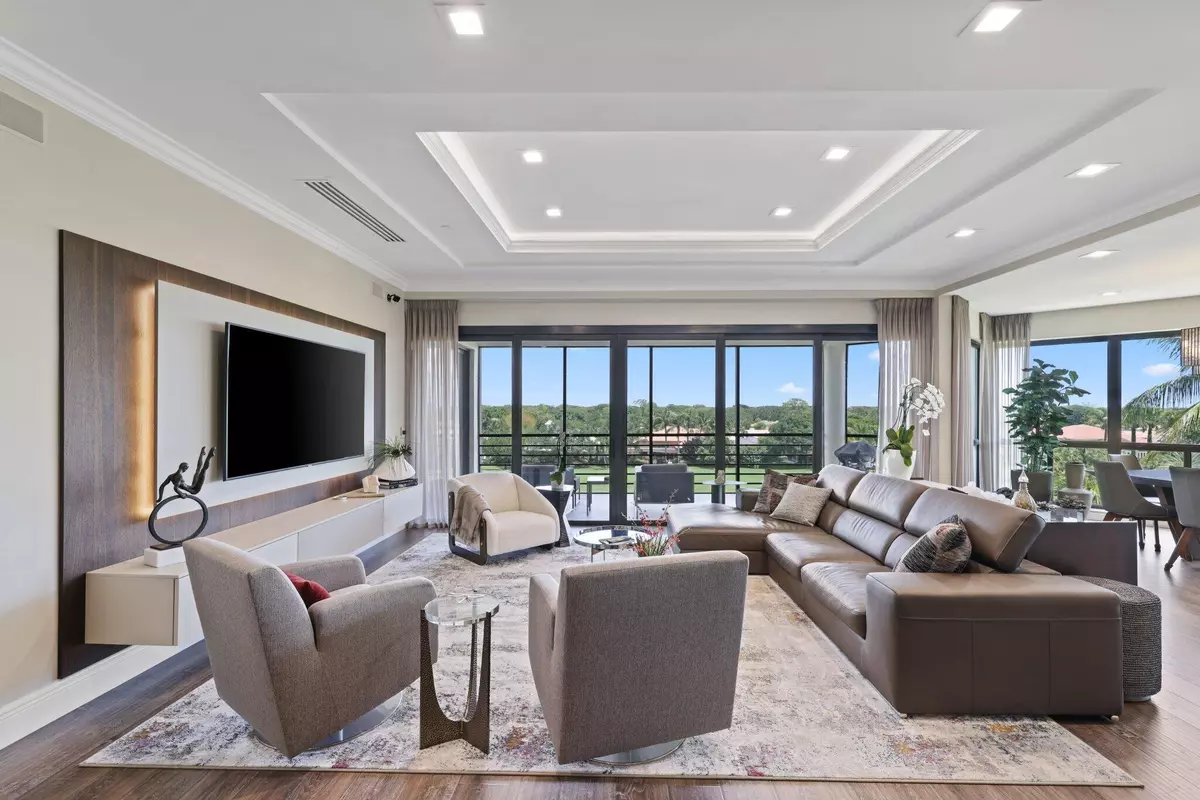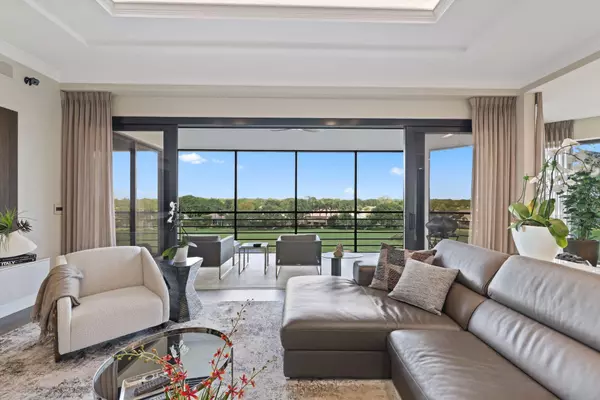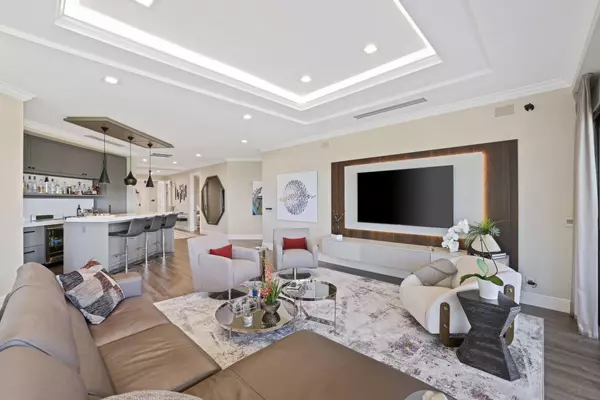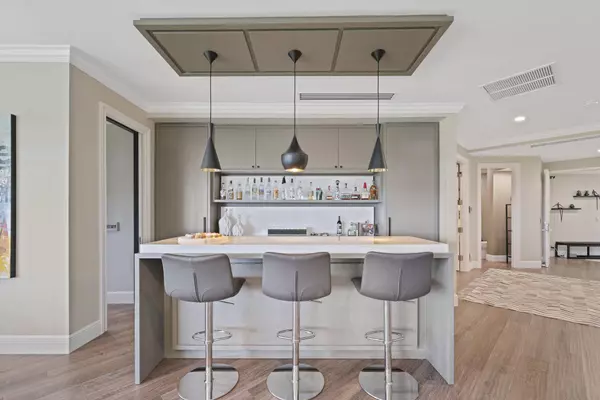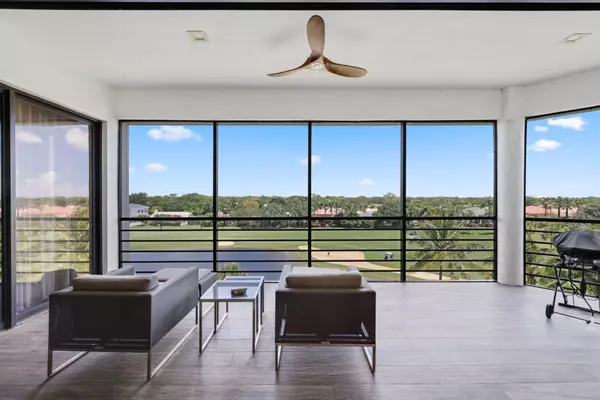3 Beds
3.1 Baths
3,845 SqFt
3 Beds
3.1 Baths
3,845 SqFt
Key Details
Property Type Condo
Sub Type Condo/Coop
Listing Status Active
Purchase Type For Sale
Square Footage 3,845 sqft
Price per Sqft $700
Subdivision Boca Grove
MLS Listing ID RX-11004547
Style < 4 Floors,Contemporary
Bedrooms 3
Full Baths 3
Half Baths 1
Construction Status Resale
Membership Fee $200,000
HOA Fees $2,400/mo
HOA Y/N Yes
Year Built 1988
Annual Tax Amount $4,939
Tax Year 2023
Lot Size 0.850 Acres
Property Description
Location
State FL
County Palm Beach
Community Boca Grove
Area 4670
Zoning RS
Rooms
Other Rooms Den/Office, Great, Laundry-Util/Closet
Master Bath Bidet, Dual Sinks, Separate Shower
Interior
Interior Features Elevator, Foyer, Split Bedroom, Walk-in Closet, Wet Bar
Heating Central, Electric, Zoned
Cooling Central, Zoned
Flooring Other, Tile
Furnishings Furniture Negotiable
Exterior
Exterior Feature Auto Sprinkler, Screened Balcony, Wrap Porch
Parking Features 2+ Spaces, Drive - Circular, Golf Cart, Under Building
Garage Spaces 2.0
Community Features Sold As-Is, Gated Community
Utilities Available Cable, Electric, Public Sewer, Public Water
Amenities Available Basketball, Cafe/Restaurant, Clubhouse, Fitness Center, Golf Course, Internet Included, Lobby, Manager on Site, Pickleball, Pool, Putting Green, Sauna, Sidewalks, Spa-Hot Tub, Street Lights, Tennis, Whirlpool
Waterfront Description Lake
View Golf, Lake
Roof Type Concrete Tile
Present Use Sold As-Is
Exposure South
Private Pool No
Building
Lot Description Golf Front, Sidewalks
Story 5.00
Unit Features On Golf Course
Foundation CBS
Unit Floor 4
Construction Status Resale
Schools
Elementary Schools Del Prado Elementary School
Middle Schools Omni Middle School
High Schools Spanish River Community High School
Others
Pets Allowed Restricted
HOA Fee Include Cable,Common Areas,Elevator,Insurance-Bldg,Lawn Care,Maintenance-Exterior,Manager,Parking,Roof Maintenance,Security
Senior Community No Hopa
Restrictions Buyer Approval,No Lease
Security Features Burglar Alarm,Doorman,Gate - Manned,Security Patrol,Security Sys-Owned,TV Camera
Acceptable Financing Cash, Conventional
Horse Property No
Membership Fee Required Yes
Listing Terms Cash, Conventional
Financing Cash,Conventional
Pets Allowed No Aggressive Breeds, Number Limit


