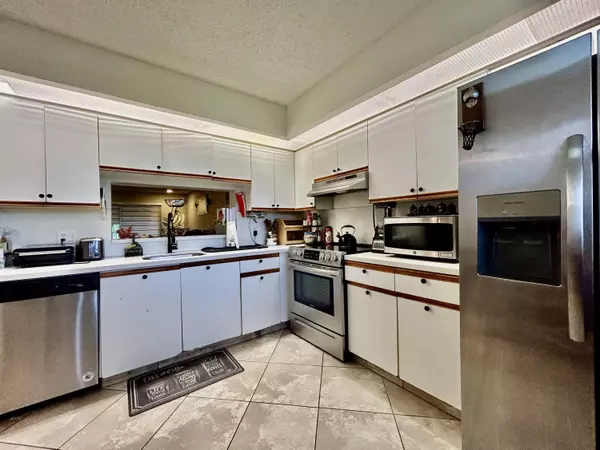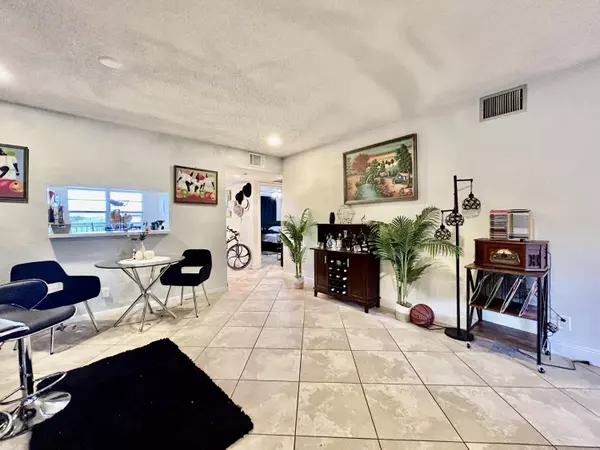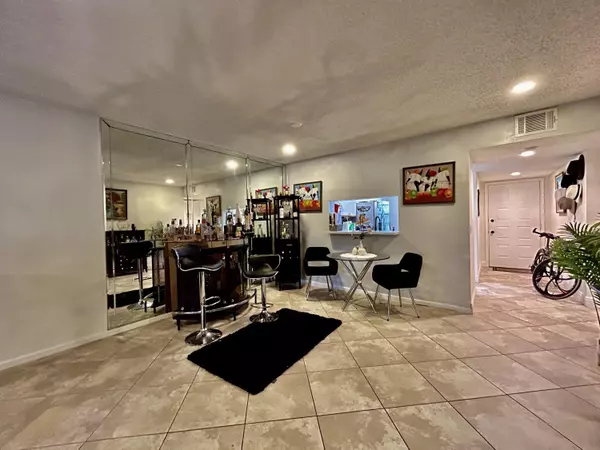2 Beds
2 Baths
1,192 SqFt
2 Beds
2 Baths
1,192 SqFt
Key Details
Property Type Condo
Sub Type Condo/Coop
Listing Status Active
Purchase Type For Sale
Square Footage 1,192 sqft
Price per Sqft $165
Subdivision Cambridge At Century Village
MLS Listing ID RX-10998711
Bedrooms 2
Full Baths 2
Construction Status Resale
HOA Fees $401/mo
HOA Y/N Yes
Year Built 1990
Annual Tax Amount $4,168
Tax Year 2023
Property Description
Location
State FL
County Broward
Area 3180
Zoning (R-MF)
Rooms
Other Rooms Storage
Master Bath Separate Shower
Interior
Interior Features Split Bedroom, Walk-in Closet, Elevator
Heating Central, Electric
Cooling Electric, Central
Flooring Tile
Furnishings Unfurnished
Exterior
Exterior Feature Screen Porch
Parking Features Assigned, Guest
Pool Heated
Community Features Sold As-Is, Gated Community
Utilities Available Electric, Public Sewer, Cable, Public Water
Amenities Available Pool, Courtesy Bus, Billiards, Shuffleboard, Sauna, Library, Fitness Center, Clubhouse, Tennis
Waterfront Description None
View Pool
Present Use Sold As-Is
Exposure Southwest
Private Pool No
Building
Story 4.00
Unit Features Exterior Catwalk
Foundation Concrete
Unit Floor 4
Construction Status Resale
Schools
Elementary Schools Lakeside Elementary School
Middle Schools Walter C. Young Middle School
High Schools Charles W Flanagan High School
Others
Pets Allowed Restricted
HOA Fee Include Common Areas,Water,Sewer,Reserve Funds,Recrtnal Facility,Cable,Roof Maintenance,Security,Parking,Trash Removal,Pool Service,Lawn Care,Maintenance-Exterior
Senior Community Verified
Restrictions Tenant Approval,Lease OK
Security Features Gate - Manned,Security Patrol
Acceptable Financing Cash, VA, Conventional
Horse Property No
Membership Fee Required No
Listing Terms Cash, VA, Conventional
Financing Cash,VA,Conventional








