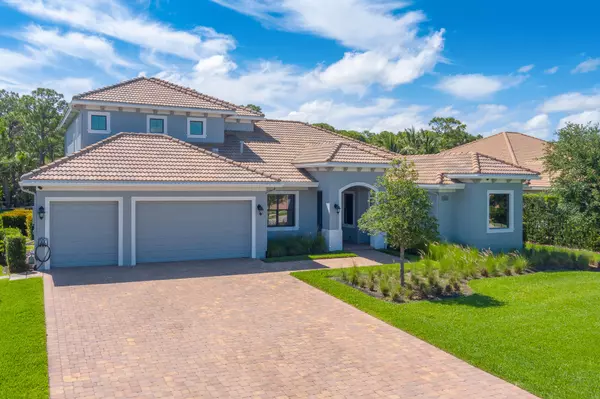5 Beds
4 Baths
4,023 SqFt
5 Beds
4 Baths
4,023 SqFt
Key Details
Property Type Single Family Home
Sub Type Single Family Detached
Listing Status Active
Purchase Type For Sale
Square Footage 4,023 sqft
Price per Sqft $434
Subdivision Tuscawilla (Aka Canopy Creek)
MLS Listing ID RX-10987716
Style < 4 Floors,Traditional
Bedrooms 5
Full Baths 4
Construction Status Resale
HOA Fees $382/mo
HOA Y/N Yes
Year Built 2018
Annual Tax Amount $11,125
Tax Year 2023
Lot Size 0.530 Acres
Property Description
Location
State FL
County Martin
Community Canopy Creek
Area 10 - Palm City West/Indiantown
Zoning RES
Rooms
Other Rooms Family, Laundry-Inside, Loft
Master Bath Dual Sinks, Separate Shower, Separate Tub
Interior
Interior Features Built-in Shelves, Foyer, Kitchen Island, Pantry, Split Bedroom, Upstairs Living Area, Walk-in Closet
Heating Central, Electric
Cooling Central, Electric
Flooring Ceramic Tile
Furnishings Unfurnished
Exterior
Exterior Feature Covered Patio
Parking Features 2+ Spaces, Driveway, Garage - Attached
Garage Spaces 3.0
Pool Inground
Community Features Gated Community
Utilities Available Gas Natural, Public Sewer, Public Water
Amenities Available Clubhouse, Community Room, Fitness Center, Horse Trails, Playground, Pool, Tennis
Waterfront Description None
View Pool
Roof Type Concrete Tile
Exposure Southeast
Private Pool Yes
Building
Lot Description 1/2 to < 1 Acre
Story 2.00
Unit Features Multi-Level
Foundation CBS
Construction Status Resale
Schools
Elementary Schools Citrus Grove Elementary
Middle Schools Hidden Oaks Middle School
High Schools South Fork High School
Others
Pets Allowed Yes
HOA Fee Include Common Areas
Senior Community No Hopa
Restrictions Commercial Vehicles Prohibited,No RV
Security Features Gate - Unmanned
Acceptable Financing Cash, Conventional, FHA, VA
Horse Property No
Membership Fee Required No
Listing Terms Cash, Conventional, FHA, VA
Financing Cash,Conventional,FHA,VA








