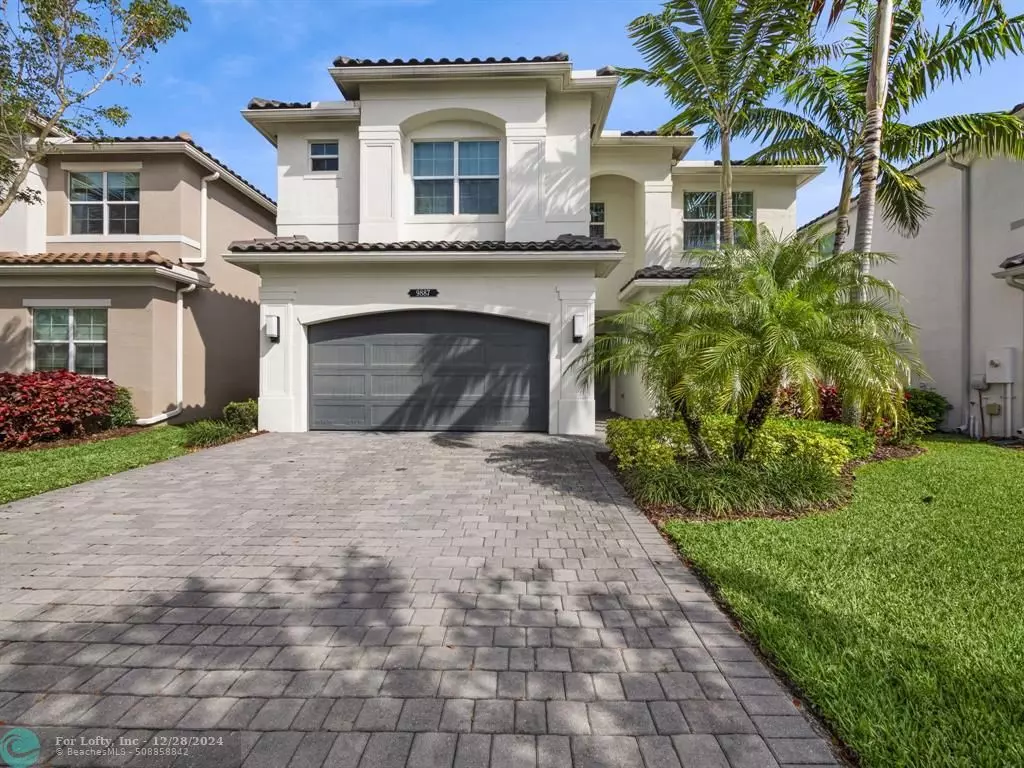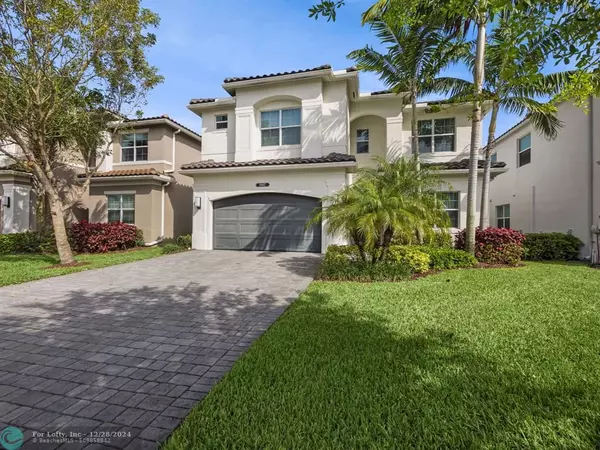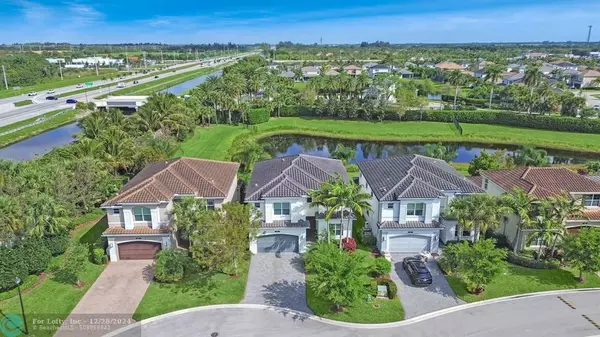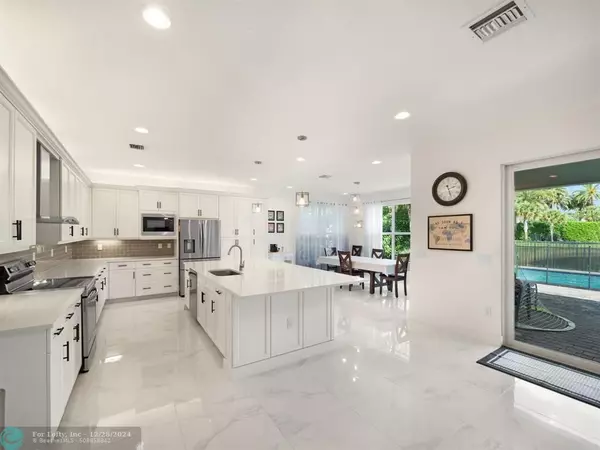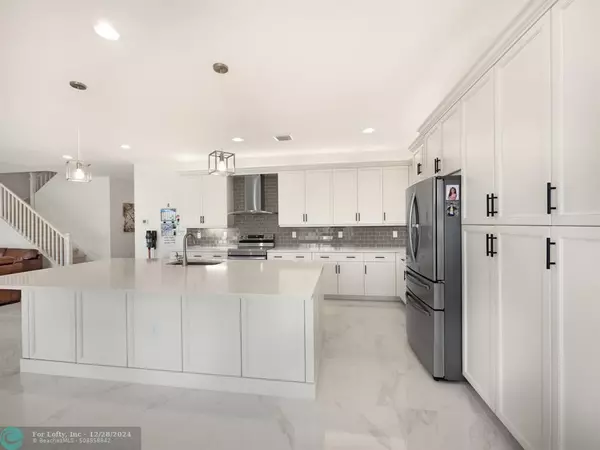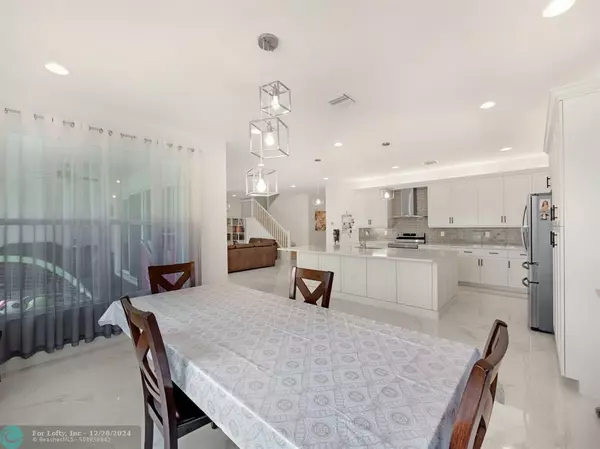6 Beds
5 Baths
3,592 SqFt
6 Beds
5 Baths
3,592 SqFt
Key Details
Property Type Single Family Home
Sub Type Single
Listing Status Active
Purchase Type For Sale
Square Footage 3,592 sqft
Price per Sqft $403
Subdivision Sussman Agr-Pud North 1
MLS Listing ID F10428289
Style Pool Only
Bedrooms 6
Full Baths 5
Construction Status Resale
HOA Fees $1,380/qua
HOA Y/N Yes
Year Built 2018
Annual Tax Amount $15,487
Tax Year 2023
Lot Size 6,068 Sqft
Property Description
Location
State FL
County Palm Beach County
Community Dakota
Area Palm Beach 4730A; 4740B; 4840A; 4850B
Zoning AGR-PUD
Rooms
Bedroom Description At Least 1 Bedroom Ground Level,Entry Level,Master Bedroom Upstairs,Sitting Area - Master Bedroom
Other Rooms Attic, Den/Library/Office, Family Room, Utility Room/Laundry
Dining Room Family/Dining Combination, Formal Dining, Snack Bar/Counter
Interior
Interior Features First Floor Entry, Kitchen Island, Walk-In Closets
Heating Central Heat, Electric Heat
Cooling Ceiling Fans, Central Cooling, Electric Cooling
Flooring Carpeted Floors, Ceramic Floor, Tile Floors
Equipment Automatic Garage Door Opener, Dishwasher, Disposal, Dryer, Electric Range, Electric Water Heater, Icemaker, Microwave, Refrigerator, Self Cleaning Oven, Smoke Detector, Washer
Furnishings Unfurnished
Exterior
Exterior Feature Deck, Fence, High Impact Doors, Patio
Parking Features Attached
Garage Spaces 2.0
Pool Above Ground Pool
Community Features Gated Community
Waterfront Description Lake Front
Water Access Y
Water Access Desc None
View Lake, Water View
Roof Type Flat Tile Roof
Private Pool No
Building
Lot Description Cul-De-Sac Lot, Regular Lot, West Of Us 1
Foundation Cbs Construction, Stucco Exterior Construction
Sewer Municipal Sewer
Water Municipal Water
Construction Status Resale
Others
Pets Allowed Yes
HOA Fee Include 1380
Senior Community No HOPA
Restrictions Assoc Approval Required,No Restrictions,Ok To Lease,Ok To Lease With Res
Acceptable Financing Cash, Conventional
Membership Fee Required No
Listing Terms Cash, Conventional
Special Listing Condition As Is, Foreign Seller
Pets Allowed No Cats



