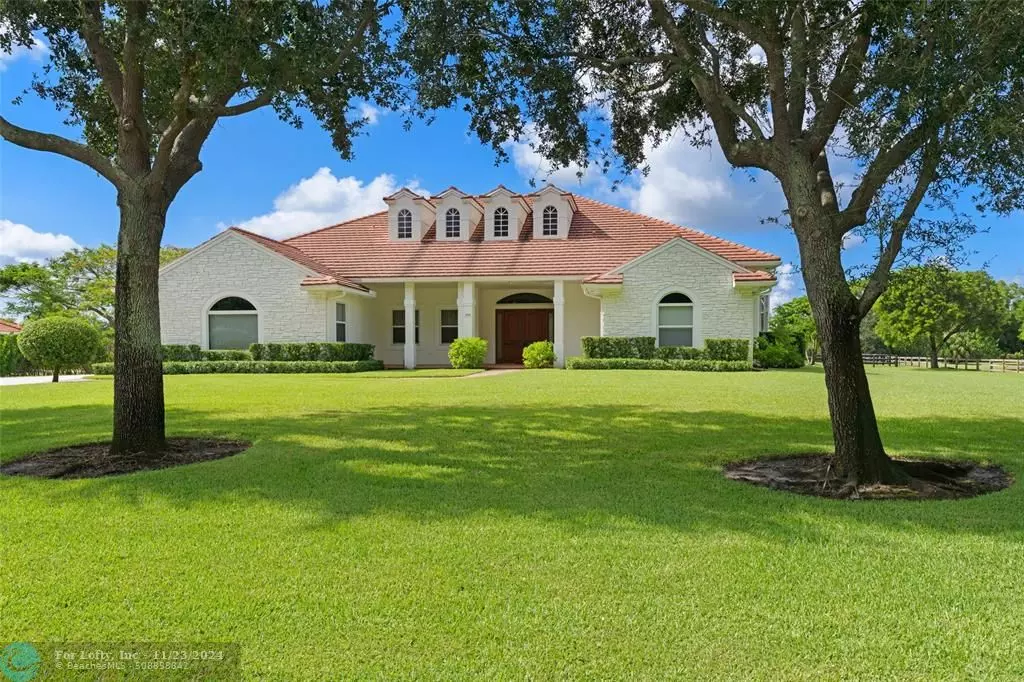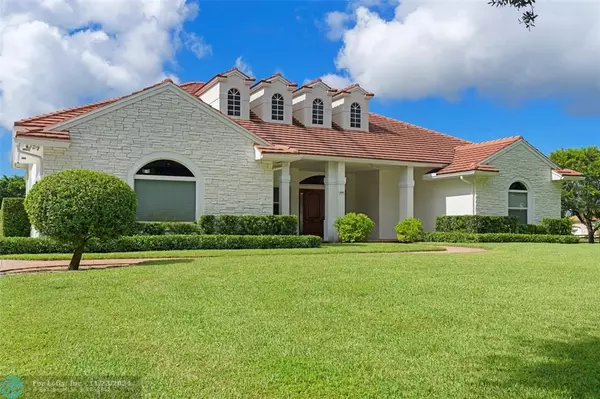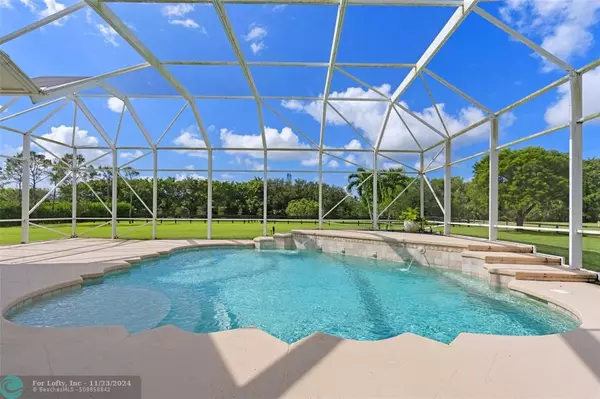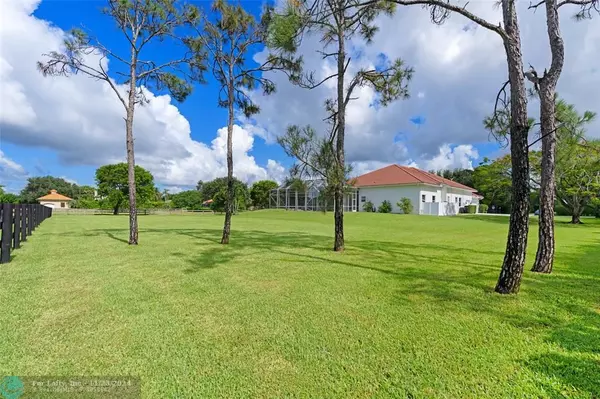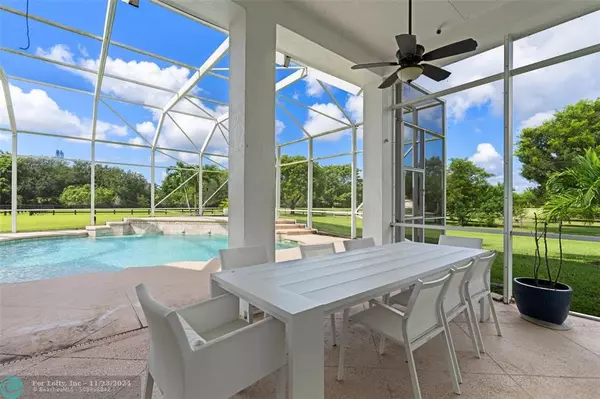5 Beds
3.5 Baths
3,783 SqFt
5 Beds
3.5 Baths
3,783 SqFt
Key Details
Property Type Single Family Home
Sub Type Single
Listing Status Active
Purchase Type For Sale
Square Footage 3,783 sqft
Price per Sqft $711
Subdivision Paddock Park 2
MLS Listing ID F10410528
Style WF/Pool/No Ocean Access
Bedrooms 5
Full Baths 3
Half Baths 1
Construction Status Resale
HOA Y/N Yes
Year Built 2003
Annual Tax Amount $24,398
Tax Year 2022
Lot Size 1.930 Acres
Property Description
Location
State FL
County Palm Beach County
Area Palm Beach 5520; 5530; 5570; 5580
Zoning RE
Rooms
Bedroom Description At Least 1 Bedroom Ground Level,Entry Level,Master Bedroom Ground Level
Other Rooms Den/Library/Office, Family Room, Utility Room/Laundry
Interior
Interior Features First Floor Entry
Heating Central Heat
Cooling Central Cooling
Flooring Carpeted Floors, Tile Floors, Wood Floors
Equipment Automatic Garage Door Opener, Dishwasher, Disposal, Dryer, Electric Range
Exterior
Exterior Feature Fence
Parking Features Attached
Garage Spaces 3.0
Pool Below Ground Pool, Heated, Salt Chlorination, Screened
Waterfront Description Canal Front
Water Access Y
Water Access Desc None
View Canal
Roof Type Flat Tile Roof
Private Pool No
Building
Lot Description 1 To Less Than 2 Acre Lot
Foundation Concrete Block Construction
Sewer Septic Tank
Water Well Water
Construction Status Resale
Others
Pets Allowed Yes
Senior Community No HOPA
Restrictions No Restrictions
Acceptable Financing Cash, Conventional
Membership Fee Required No
Listing Terms Cash, Conventional
Pets Allowed Horses Allowed



